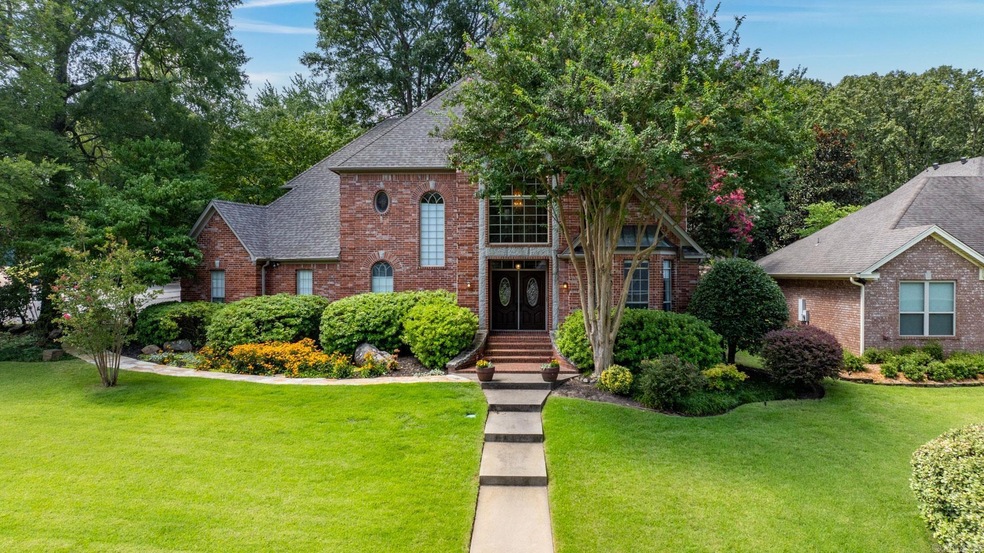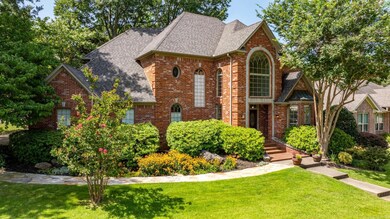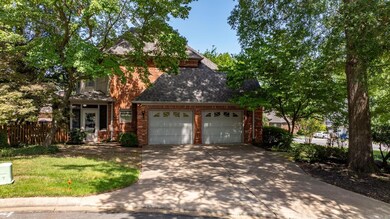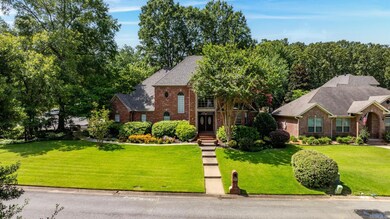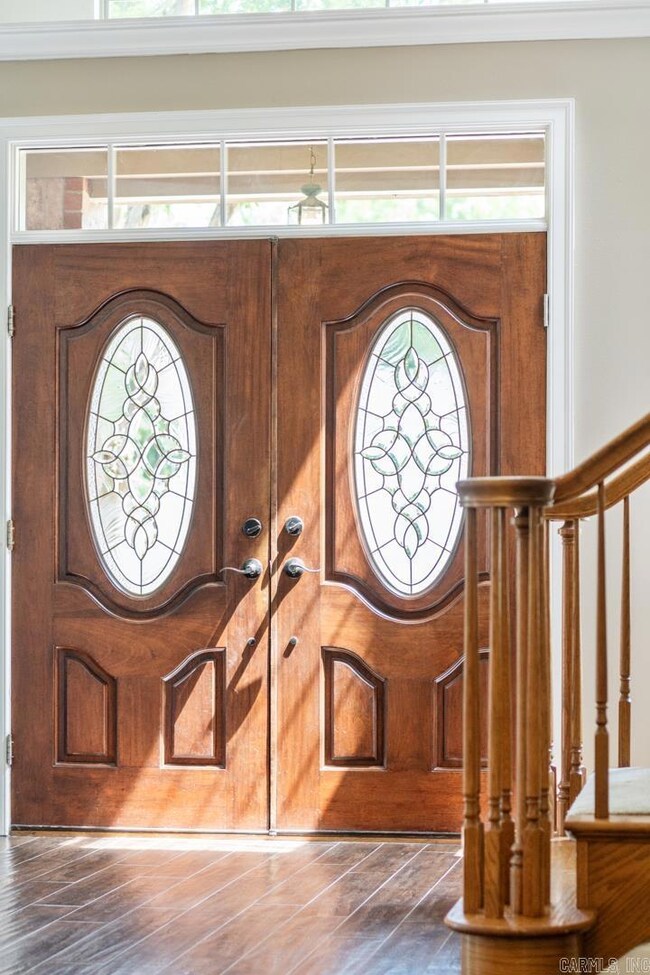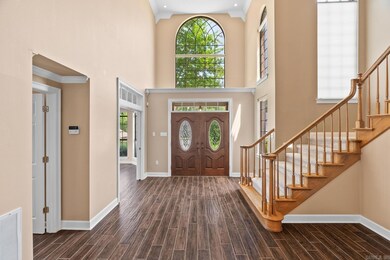
137 Calais Dr Maumelle, AR 72113
Highlights
- Traditional Architecture
- Granite Countertops
- Home Office
- Corner Lot
- Screened Porch
- Built-In Double Oven
About This Home
As of October 2024New Roof June 2024. Beautiful home on a large corner lot. This home has impressive curb appeal. Very large entryway makes way to the kitchen with granite contertops, big walk in pantry, double ovens, island with prep sink, and lots of cabinetry. Breakfast area with a door to an enclosed side porch to enjoy your morning coffee. Nice living area with gas log fireplace and built in bookcases. There is also a large office on the first floor. Remote control shades were added in the office and in the foyer. Upstairs is the primary bedroom with a very large bathroom and separate shower and tub. Two large closets off the bathroom. The 2 extra bedrooms are joined by a jack and jill bathroom. Flagstone sidewalk from the driveway to the front door. Big patio in the backyard. Backyard is fenced.
Home Details
Home Type
- Single Family
Est. Annual Taxes
- $3,259
Year Built
- Built in 1996
Lot Details
- 10,454 Sq Ft Lot
- Fenced
- Corner Lot
- Sloped Lot
- Sprinkler System
HOA Fees
- $8 Monthly HOA Fees
Home Design
- Traditional Architecture
- Brick Exterior Construction
- Slab Foundation
- Architectural Shingle Roof
Interior Spaces
- 2,956 Sq Ft Home
- 2-Story Property
- Built-in Bookshelves
- Ceiling Fan
- Fireplace With Glass Doors
- Gas Log Fireplace
- Window Treatments
- Combination Kitchen and Dining Room
- Home Office
- Screened Porch
- Attic Floors
- Fire and Smoke Detector
Kitchen
- Eat-In Kitchen
- Built-In Double Oven
- Electric Range
- Stove
- Microwave
- Dishwasher
- Granite Countertops
- Trash Compactor
- Disposal
Flooring
- Carpet
- Tile
Bedrooms and Bathrooms
- 3 Bedrooms
- All Upper Level Bedrooms
- Walk-In Closet
- Walk-in Shower
Laundry
- Laundry Room
- Laundry Chute
- Washer Hookup
Parking
- 2 Car Garage
- Automatic Garage Door Opener
Outdoor Features
- Balcony
- Patio
Utilities
- Central Heating and Cooling System
- Gas Water Heater
Ownership History
Purchase Details
Home Financials for this Owner
Home Financials are based on the most recent Mortgage that was taken out on this home.Purchase Details
Home Financials for this Owner
Home Financials are based on the most recent Mortgage that was taken out on this home.Purchase Details
Home Financials for this Owner
Home Financials are based on the most recent Mortgage that was taken out on this home.Purchase Details
Home Financials for this Owner
Home Financials are based on the most recent Mortgage that was taken out on this home.Purchase Details
Home Financials for this Owner
Home Financials are based on the most recent Mortgage that was taken out on this home.Similar Homes in Maumelle, AR
Home Values in the Area
Average Home Value in this Area
Purchase History
| Date | Type | Sale Price | Title Company |
|---|---|---|---|
| Warranty Deed | $380,000 | Waco Title | |
| Warranty Deed | $288,000 | Commerce Ttl & Closing Svcs | |
| Warranty Deed | $285,000 | Lenders Title Company | |
| Warranty Deed | $225,000 | American Abstract & Title Co | |
| Warranty Deed | $234,000 | -- |
Mortgage History
| Date | Status | Loan Amount | Loan Type |
|---|---|---|---|
| Open | $330,000 | New Conventional | |
| Previous Owner | $230,400 | New Conventional | |
| Previous Owner | $275,793 | FHA | |
| Previous Owner | $35,000 | Unknown | |
| Previous Owner | $200,250 | Purchase Money Mortgage | |
| Previous Owner | $187,100 | Purchase Money Mortgage |
Property History
| Date | Event | Price | Change | Sq Ft Price |
|---|---|---|---|---|
| 10/10/2024 10/10/24 | Sold | $380,000 | -3.8% | $129 / Sq Ft |
| 08/28/2024 08/28/24 | Pending | -- | -- | -- |
| 08/01/2024 08/01/24 | For Sale | $395,000 | -- | $134 / Sq Ft |
Tax History Compared to Growth
Tax History
| Year | Tax Paid | Tax Assessment Tax Assessment Total Assessment is a certain percentage of the fair market value that is determined by local assessors to be the total taxable value of land and additions on the property. | Land | Improvement |
|---|---|---|---|---|
| 2023 | $3,641 | $57,890 | $8,000 | $49,890 |
| 2022 | $3,259 | $57,890 | $8,000 | $49,890 |
| 2021 | $4,231 | $67,260 | $9,600 | $57,660 |
| 2020 | $3,856 | $67,260 | $9,600 | $57,660 |
| 2019 | $3,856 | $67,260 | $9,600 | $57,660 |
| 2018 | $3,881 | $67,260 | $9,600 | $57,660 |
| 2017 | $3,881 | $67,260 | $9,600 | $57,660 |
| 2016 | $4,041 | $71,220 | $12,000 | $59,220 |
| 2015 | $3,864 | $67,016 | $12,000 | $55,016 |
| 2014 | $3,864 | $61,436 | $12,000 | $49,436 |
Agents Affiliated with this Home
-
Laura Davis

Seller's Agent in 2024
Laura Davis
RE/MAX
(501) 269-0649
16 in this area
576 Total Sales
-
Randy Sumbles

Buyer's Agent in 2024
Randy Sumbles
The Sumbles Team Keller Williams Realty
(501) 960-4111
31 in this area
450 Total Sales
Map
Source: Cooperative Arkansas REALTORS® MLS
MLS Number: 24027613
APN: 42M-026-03-137-00
- 119 Marseille Dr
- 225 Country Club Parkway (24 Units)
- 11 Sharondale Ct
- 136 Nemours Ct
- 24 Cinderwood Cove
- 113 Bouriese Cir
- 107 Bouriese Cir
- 44 Nancy Lopez Ct
- 108 Bouriese Cir
- 7 Yazoo Cove
- 00 Club Manor Dr
- 9 Leeward Ct
- 303 Devoe Bend Dr
- Lot 26 Palisades Heights
- 6 Masters Place Dr
- 503 Tuscany Cir
- 24 Yazoo Cir
- 125 Sancerre Dr
- 118 Lydia Dr
- 165 Auriel Cir
