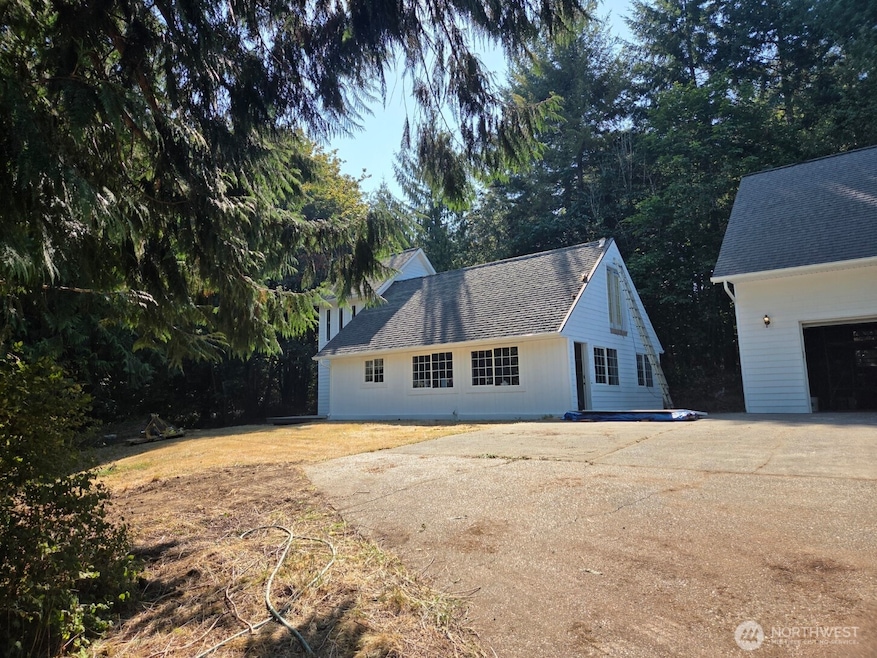
$459,900
- 3 Beds
- 1.5 Baths
- 1,616 Sq Ft
- 902 Duffy St
- Centralia, WA
Classic Centralia home with modern touches. Timeless brick-faced beauty nestled on a gently sloping, landscaped lot in sought-after Seminary Hill neighborhood. Well-maintained with 3-bdrm/1.5-bth offers perfect blend of vintage character+modern comfort. Updates inc insulated windows, modern electrical panel, heat pump-assisted HVAC ensuring year-round efficiency and peace of mind. Gleaming
Larry Weaver Dream Weavers Inc.






