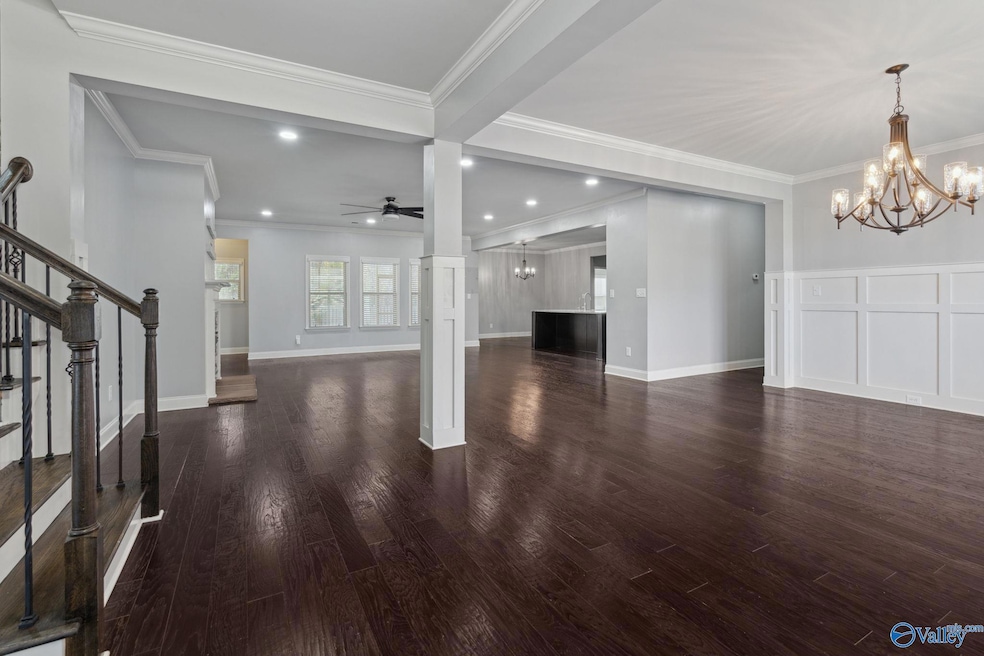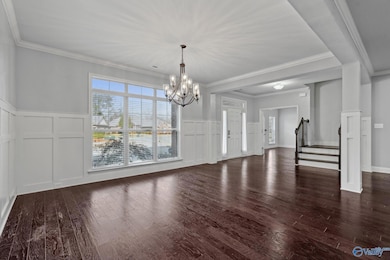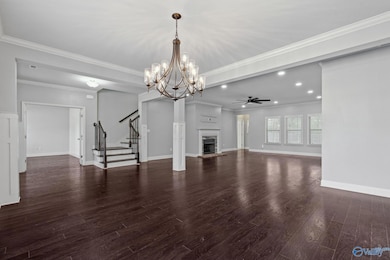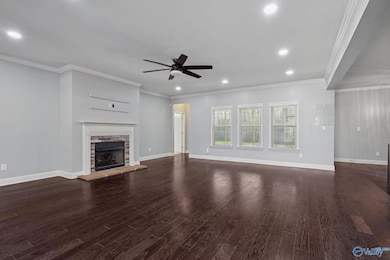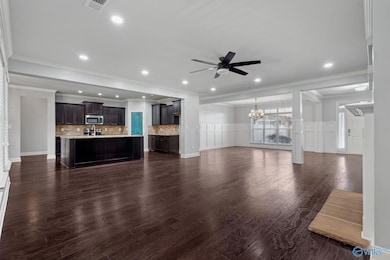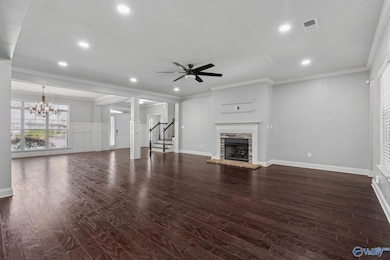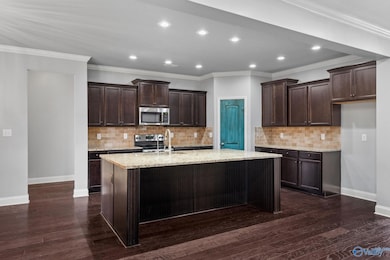137 Chesnut Heath Ct Madison, AL 35756
Estimated payment $4,034/month
Highlights
- Bonus Room
- 3 Car Attached Garage
- Living Room
- Mill Creek Elementary School Rated A+
- Two cooling system units
- Multiple Heating Units
About This Home
Stunning, Move-In Ready Home in Madison City School District! This beautiful 4-bedroom, 5-bathroom home offers 3,854 square feet of spacious living in a prime Madison location. Situated on a quiet cul-de-sac lot, this home combines comfort & style with an open-concept floorplan that’s perfect for both entertaining & everyday living. Inside, you’ll find gleaming hardwood floors throughout the main living areas & a gourmet kitchen featuring granite countertops that add an elegant touch. The layout includes a large family room, perfect for gatherings, and a bonus room upstairs with an additional bathroom, providing ample space for guests or a home office.
Home Details
Home Type
- Single Family
Year Built
- Built in 2016
Lot Details
- 0.33 Acre Lot
HOA Fees
- $38 Monthly HOA Fees
Home Design
- Brick Exterior Construction
- Slab Foundation
Interior Spaces
- 3,854 Sq Ft Home
- Property has 1 Level
- Gas Log Fireplace
- Living Room
- Bonus Room
Bedrooms and Bathrooms
- 4 Bedrooms
Parking
- 3 Car Attached Garage
- Garage Door Opener
Schools
- Liberty Elementary School
- Jamesclemens High School
Utilities
- Two cooling system units
- Multiple Heating Units
Community Details
- HOA Alabama Association
- Stillwater Cove Subdivision
Listing and Financial Details
- Tax Lot 27
Map
Home Values in the Area
Average Home Value in this Area
Property History
| Date | Event | Price | List to Sale | Price per Sq Ft | Prior Sale |
|---|---|---|---|---|---|
| 11/12/2025 11/12/25 | Price Changed | $637,400 | -0.3% | $165 / Sq Ft | |
| 10/16/2025 10/16/25 | Price Changed | $639,400 | 0.0% | $166 / Sq Ft | |
| 10/06/2025 10/06/25 | Price Changed | $639,500 | -0.1% | $166 / Sq Ft | |
| 09/30/2025 09/30/25 | Price Changed | $640,000 | -0.1% | $166 / Sq Ft | |
| 09/24/2025 09/24/25 | Price Changed | $640,500 | -0.1% | $166 / Sq Ft | |
| 09/08/2025 09/08/25 | Price Changed | $641,000 | -0.3% | $166 / Sq Ft | |
| 08/21/2025 08/21/25 | Price Changed | $643,000 | -0.3% | $167 / Sq Ft | |
| 08/08/2025 08/08/25 | Price Changed | $645,000 | -0.3% | $167 / Sq Ft | |
| 07/10/2025 07/10/25 | Price Changed | $647,000 | -0.2% | $168 / Sq Ft | |
| 06/27/2025 06/27/25 | Price Changed | $648,000 | -0.2% | $168 / Sq Ft | |
| 06/17/2025 06/17/25 | Price Changed | $649,000 | -0.2% | $168 / Sq Ft | |
| 05/15/2025 05/15/25 | Price Changed | $650,000 | -0.5% | $169 / Sq Ft | |
| 04/16/2025 04/16/25 | Price Changed | $653,000 | -0.1% | $169 / Sq Ft | |
| 03/31/2025 03/31/25 | Price Changed | $653,500 | -0.2% | $170 / Sq Ft | |
| 03/20/2025 03/20/25 | Price Changed | $654,500 | 0.0% | $170 / Sq Ft | |
| 03/01/2025 03/01/25 | Price Changed | $654,600 | 0.0% | $170 / Sq Ft | |
| 02/25/2025 02/25/25 | Price Changed | $654,700 | 0.0% | $170 / Sq Ft | |
| 01/15/2025 01/15/25 | Price Changed | $654,800 | 0.0% | $170 / Sq Ft | |
| 01/08/2025 01/08/25 | Price Changed | $654,900 | 0.0% | $170 / Sq Ft | |
| 12/13/2024 12/13/24 | For Sale | $655,000 | +59.8% | $170 / Sq Ft | |
| 01/29/2021 01/29/21 | Off Market | $410,000 | -- | -- | |
| 10/30/2020 10/30/20 | Sold | $410,000 | -3.5% | $106 / Sq Ft | View Prior Sale |
| 09/21/2020 09/21/20 | Pending | -- | -- | -- | |
| 09/10/2020 09/10/20 | For Sale | $425,000 | +26.2% | $110 / Sq Ft | |
| 10/01/2018 10/01/18 | Off Market | $336,900 | -- | -- | |
| 07/02/2018 07/02/18 | Sold | $336,900 | +0.6% | $88 / Sq Ft | View Prior Sale |
| 04/29/2018 04/29/18 | Pending | -- | -- | -- | |
| 04/20/2018 04/20/18 | For Sale | $334,900 | -0.6% | $88 / Sq Ft | |
| 02/28/2018 02/28/18 | Off Market | $336,900 | -- | -- | |
| 02/09/2018 02/09/18 | For Sale | $334,900 | +3.2% | $88 / Sq Ft | |
| 02/02/2017 02/02/17 | Off Market | $324,450 | -- | -- | |
| 07/15/2016 07/15/16 | Sold | $324,450 | +0.7% | $85 / Sq Ft | View Prior Sale |
| 04/11/2016 04/11/16 | Pending | -- | -- | -- | |
| 03/24/2016 03/24/16 | For Sale | $322,350 | -- | $84 / Sq Ft |
Source: ValleyMLS.com
MLS Number: 21877145
- 117 Chesnut Heath Ct
- 108 Kite Cir
- 214 Maplebrook Dr
- 105 Kite Cir
- 205 Maplebrook Dr
- 109 Willet Cir
- Residence 3085 Plan at Moores Creek
- Brio II Plan at Moores Creek
- Residence 2840 Plan at Moores Creek
- Residence 2720 Plan at Moores Creek
- 159 Towhee Way
- 106 Thrasher Cir
- 107 Thrasher Cir
- 105 Thrasher Cir
- 104 Thrasher Cir
- 102 Thrasher Cir
- lot 27 Towhee Way
- lot 26 Towhee Way
- 101 Cedar Branch
- 102 Stenness Branch
- 152 Shalerock Dr
- 9179 Segers Rd
- 104 Kinglet Way
- 28589 Whitehall Ln
- 8941 Segers Trail Loop
- 29789 Hardiman Rd
- 28559 Halford Dr
- 28550 Whitehall Ln
- 8599 Bellewood Ln NW
- 110 Citation Dr
- 190 Kearny St
- 188 Kearny St
- 9000 Sanctuary Loop
- 120 Lombard St
- 218 Healey Dr
- 227 Mission St
- 223 Mission St
- 123 Grantham Cir
- 110 Oakland Springs
- 28600 Huntsville Brownsferry Rd
