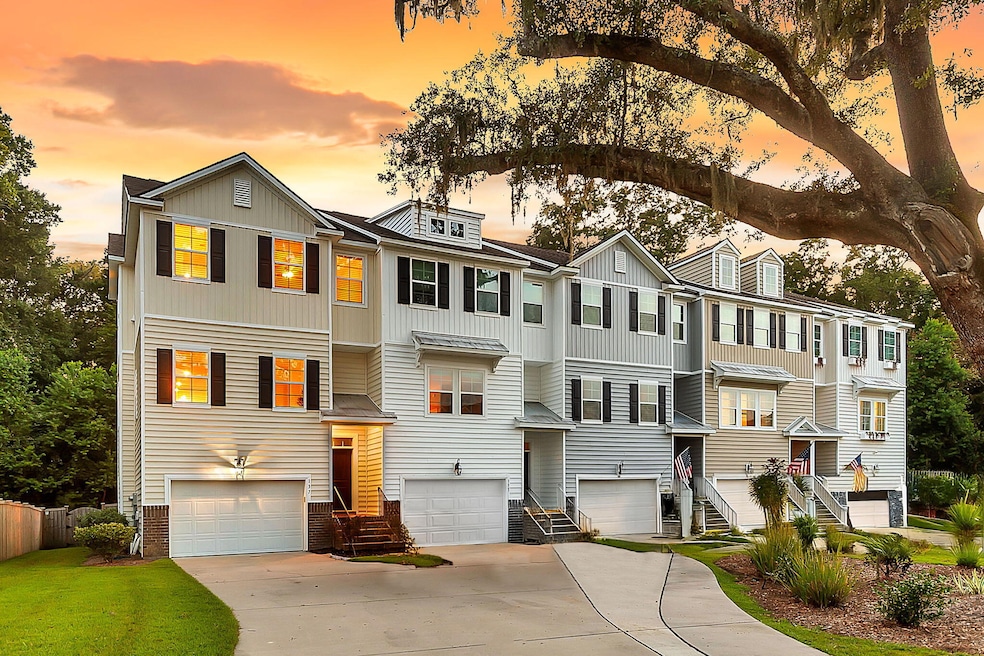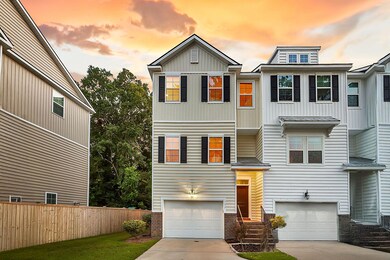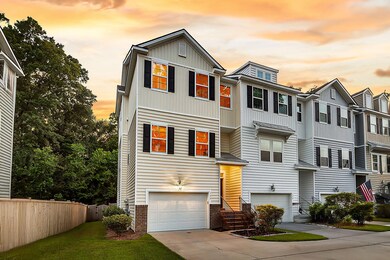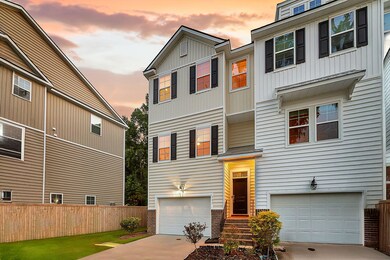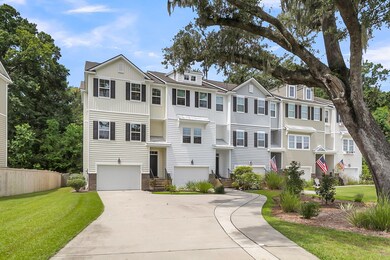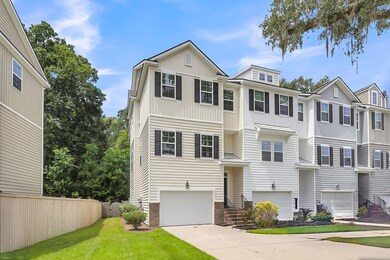137 Claret Cup Way Charleston, SC 29414
Grand Oaks NeighborhoodEstimated payment $3,050/month
Highlights
- High Ceiling
- Community Pool
- Balcony
- Drayton Hall Elementary School Rated A-
- Covered Patio or Porch
- 1 Car Attached Garage
About This Home
**The seller is offering a $5,000 credit to be applied toward the buyer's closing costs**Welcome to Grand Terrace, where convenience meets comfort in the heart of West Ashley! This spacious 4-bedroom, 3-bathroom, three-story corner-unit townhouse is a rare find, offering an ideal blend of privacy, natural light, and stylish living.Step inside to find, beautiful luxury vinyl plank flooring throughout the main living spaces, creating a warm and inviting atmosphere from the moment you enter. The open-concept main living area is perfect for entertaining, with abundant windows that fill the space with natural light, thanks to its sought-after, corner unit location. The modern kitchen is a true centerpiece, thoughtfully designed with ample cabinetry and large island, and stainlesssteel appliances, ideal for home chefs and casual gatherings alike. You'll discover generously sized bedrooms, including a luxurious owner's suite with a private ensuite bath. Each bathroom has been tastefully appointed, offering a blend of function and modern design. The flexible floor plan provides room for a home office, guest suite, or additional living spaces to fit your lifestyle. Step outside to your, fully fenced backyard, providing a private outdoor retreat perfect for pets, gatherings, or simply enjoying a quiet afternoon. The added privacy of the end-unit location ensures peace and tranquility, while still being part of a vibrant community. For added convenience and flexibility, the home includes a built-in elevator shaft, designed with accessibility and future-proof living in mind. Grand Terrace is centrally located, placing you minutes from shopping, dining, and easy access to Downtown Charleston, I-526, and the beautiful beaches of the Lowcountry. Don't miss this opportunity to own a move-in ready townhouse that truly feels like home. Schedule your private showing today!
Home Details
Home Type
- Single Family
Est. Annual Taxes
- $6,821
Year Built
- Built in 2019
Lot Details
- 4,792 Sq Ft Lot
- Privacy Fence
- Wood Fence
HOA Fees
- $170 Monthly HOA Fees
Parking
- 1 Car Attached Garage
- Off-Street Parking
Home Design
- Slab Foundation
- Asphalt Roof
- Vinyl Siding
Interior Spaces
- 2,436 Sq Ft Home
- 3-Story Property
- Smooth Ceilings
- High Ceiling
- Ceiling Fan
- Family Room
- Living Room with Fireplace
Kitchen
- Eat-In Kitchen
- Gas Range
- Microwave
- Dishwasher
- Kitchen Island
Flooring
- Ceramic Tile
- Luxury Vinyl Plank Tile
Bedrooms and Bathrooms
- 4 Bedrooms
- Walk-In Closet
Laundry
- Laundry Room
- Washer and Electric Dryer Hookup
Outdoor Features
- Balcony
- Covered Patio or Porch
Schools
- Drayton Hall Elementary School
- C E Williams Middle School
- West Ashley High School
Utilities
- Central Air
- Heating System Uses Natural Gas
Community Details
Overview
- Front Yard Maintenance
- Grand Terrace Subdivision
Recreation
- Community Pool
- Dog Park
Map
Home Values in the Area
Average Home Value in this Area
Tax History
| Year | Tax Paid | Tax Assessment Tax Assessment Total Assessment is a certain percentage of the fair market value that is determined by local assessors to be the total taxable value of land and additions on the property. | Land | Improvement |
|---|---|---|---|---|
| 2024 | $6,821 | $21,000 | $0 | $0 |
| 2023 | $6,106 | $21,000 | $0 | $0 |
| 2022 | $5,644 | $21,000 | $0 | $0 |
| 2021 | $4,808 | $18,060 | $0 | $0 |
| 2020 | $4,774 | $18,060 | $0 | $0 |
| 2019 | -- | $510 | $0 | $0 |
Property History
| Date | Event | Price | List to Sale | Price per Sq Ft | Prior Sale |
|---|---|---|---|---|---|
| 10/13/2025 10/13/25 | Price Changed | $439,000 | -2.4% | $180 / Sq Ft | |
| 08/26/2025 08/26/25 | Price Changed | $450,000 | -3.2% | $185 / Sq Ft | |
| 08/14/2025 08/14/25 | Price Changed | $465,000 | -2.1% | $191 / Sq Ft | |
| 08/01/2025 08/01/25 | For Sale | $475,000 | +35.7% | $195 / Sq Ft | |
| 09/15/2021 09/15/21 | Sold | $350,000 | -2.8% | $144 / Sq Ft | View Prior Sale |
| 08/12/2021 08/12/21 | Pending | -- | -- | -- | |
| 08/02/2021 08/02/21 | For Sale | $359,999 | +19.6% | $148 / Sq Ft | |
| 07/19/2019 07/19/19 | Sold | $300,975 | 0.0% | $133 / Sq Ft | View Prior Sale |
| 04/09/2019 04/09/19 | Pending | -- | -- | -- | |
| 04/09/2019 04/09/19 | For Sale | $300,975 | -- | $133 / Sq Ft |
Purchase History
| Date | Type | Sale Price | Title Company |
|---|---|---|---|
| Deed | $350,000 | Weeks & Irvine Llc | |
| Deed | $350,000 | None Listed On Document | |
| Limited Warranty Deed | $300,975 | None Available |
Mortgage History
| Date | Status | Loan Amount | Loan Type |
|---|---|---|---|
| Open | $315,000 | New Conventional | |
| Closed | $315,000 | New Conventional | |
| Previous Owner | $283,075 | New Conventional |
Source: CHS Regional MLS
MLS Number: 25021227
APN: 305-05-00-075
- 435 Queenview Ln
- 444 Queenview Ln
- 147 Claret Cup Way
- 152 Claret Cup Way
- 154 Claret Cup Way
- 160 Claret Cup Way
- 177 Claret Cup Way
- 179 Claret Cup Way
- 153 Claret Cup Way
- 458 Queenview Ln
- 456 Queenview Ln
- 332 Spindlewood Way
- 450 Queenview Ln
- 448 Queenview Ln
- 442 Queenview Ln
- 180 Claret Cup Way
- 433 Queenview Ln
- 427 Queenview Ln
- 182 Claret Cup Way
- 429 Queenview Ln
- 3530 Verdier Blvd
- 2020 Proximity Dr
- 1491 Bees Ferry Rd
- 3029 Stonecrest Dr Unit Stono Corner
- 3029 Stonecrest Dr Unit Stono
- 1450 Bluewater Way
- 3198 Safe Harbor Way
- 182 Sugar Magnolia Way
- 1100 Hampton Rivers Rd
- 3202 Coastal Grass Way
- 1655 Seabago Dr
- 1461 Nautical Chart Dr
- 1801 Haddon Hall Dr
- 1680 Bluewater Way
- 1235 Ashley Gardens Blvd
- 1000 Bonieta Harrold Dr
- 3915 William E Murray Blvd
- 4055 Hartland St
- 3220 Hatchet Bay Dr
- 1153 Bees Ferry Rd
