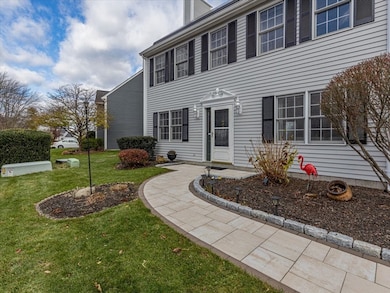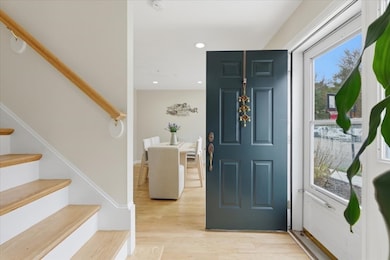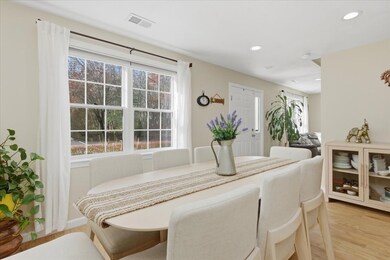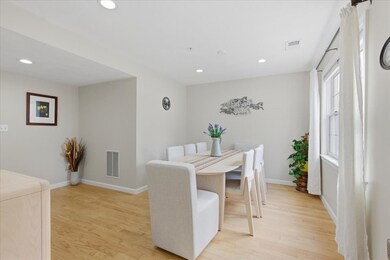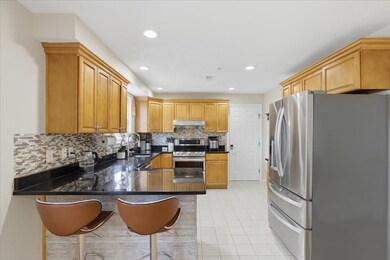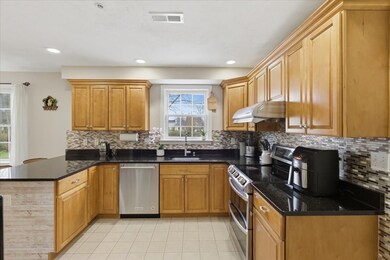137 Clear Pond Dr Walpole, MA 02081
Estimated payment $5,341/month
Highlights
- Medical Services
- Solar Power System
- Waterfront
- Elm Street School Rated A-
- Scenic Views
- Open Floorplan
About This Home
Beautifully updated home in the sought-after Homes at Swan Pond complex. This move-in-ready property features owned Tesla solar panels, a newer roof, and a stunning new patio and walkway. The freshly painted interior offers a bright, welcoming layout with gleaming hardwood floors on both the main level and the finished upper level, which is ideal for a bonus room, office, or additional living space. Newly renovated bathrooms throughout add modern comfort and style. Step outside to an impressive patio overlooking the pond in your backyard, creating a relaxing setting for morning coffee, outdoor dining, or entertaining. Enjoy energy efficiency, thoughtful updates, and a prime Walpole location close to local amenities, schools, commuter routes, and everything the area has to offer.
Listing Agent
Berkshire Hathaway HomeServices Commonwealth Real Estate Listed on: 11/19/2025

Open House Schedule
-
Sunday, November 23, 202512:30 to 2:00 pm11/23/2025 12:30:00 PM +00:0011/23/2025 2:00:00 PM +00:00Add to Calendar
Home Details
Home Type
- Single Family
Est. Annual Taxes
- $8,047
Year Built
- Built in 1996 | Remodeled
Lot Details
- Waterfront
- Landscaped Professionally
- Level Lot
- Sprinkler System
HOA Fees
- $292 Monthly HOA Fees
Parking
- 2 Car Attached Garage
- Driveway
- Open Parking
- Off-Street Parking
Property Views
- Pond
- Scenic Vista
Home Design
- Colonial Architecture
- Frame Construction
- Shingle Roof
- Concrete Perimeter Foundation
Interior Spaces
- 2,748 Sq Ft Home
- Open Floorplan
- Ceiling Fan
- Skylights
- Recessed Lighting
- Insulated Windows
- Window Screens
- Insulated Doors
- Living Room with Fireplace
- Dining Area
- Bonus Room
Kitchen
- Breakfast Bar
- Oven
- Microwave
- ENERGY STAR Qualified Refrigerator
- Plumbed For Ice Maker
- ENERGY STAR Qualified Dishwasher
- Stainless Steel Appliances
- Solid Surface Countertops
- Disposal
Flooring
- Wood
- Wall to Wall Carpet
- Ceramic Tile
Bedrooms and Bathrooms
- 4 Bedrooms
- Primary bedroom located on second floor
- Linen Closet
- Walk-In Closet
- Double Vanity
- Bathtub with Shower
- Separate Shower
- Linen Closet In Bathroom
Laundry
- Laundry on upper level
- ENERGY STAR Qualified Dryer
- Dryer
- ENERGY STAR Qualified Washer
Eco-Friendly Details
- Energy-Efficient Thermostat
- Solar Power System
Outdoor Features
- Patio
- Rain Gutters
Location
- Property is near public transit
- Property is near schools
Schools
- Elm Street Elementary School
- Walpole Middle School
- Walpole High School
Utilities
- Forced Air Heating and Cooling System
- 1 Cooling Zone
- 1 Heating Zone
- Heating System Uses Natural Gas
Listing and Financial Details
- Assessor Parcel Number 4328052
Community Details
Overview
- Homes At Swan Pond Subdivision
Amenities
- Medical Services
- Shops
Recreation
- Tennis Courts
- Community Pool
- Park
- Jogging Path
Map
Home Values in the Area
Average Home Value in this Area
Tax History
| Year | Tax Paid | Tax Assessment Tax Assessment Total Assessment is a certain percentage of the fair market value that is determined by local assessors to be the total taxable value of land and additions on the property. | Land | Improvement |
|---|---|---|---|---|
| 2025 | $8,047 | $627,200 | $0 | $627,200 |
| 2024 | $7,321 | $553,800 | $0 | $553,800 |
| 2023 | $6,730 | $484,500 | $0 | $484,500 |
| 2022 | $6,848 | $473,600 | $0 | $473,600 |
| 2021 | $6,893 | $464,500 | $0 | $464,500 |
| 2020 | $6,698 | $446,800 | $0 | $446,800 |
| 2019 | $6,550 | $433,800 | $0 | $433,800 |
| 2018 | $6,578 | $430,800 | $0 | $430,800 |
| 2017 | $6,409 | $418,100 | $0 | $418,100 |
| 2016 | $6,254 | $401,900 | $0 | $401,900 |
| 2015 | $5,888 | $375,000 | $0 | $375,000 |
| 2014 | $5,521 | $350,300 | $0 | $350,300 |
Property History
| Date | Event | Price | List to Sale | Price per Sq Ft |
|---|---|---|---|---|
| 11/19/2025 11/19/25 | For Sale | $829,000 | -- | $302 / Sq Ft |
Purchase History
| Date | Type | Sale Price | Title Company |
|---|---|---|---|
| Not Resolvable | $438,000 | -- | |
| Deed | $456,000 | -- |
Mortgage History
| Date | Status | Loan Amount | Loan Type |
|---|---|---|---|
| Open | $350,400 | New Conventional | |
| Previous Owner | $359,600 | Purchase Money Mortgage | |
| Previous Owner | $50,400 | No Value Available |
Source: MLS Property Information Network (MLS PIN)
MLS Number: 73456143
APN: WALP-000032-000047-C000087LE
- 127 Clear Pond Dr
- 16 Magpie Cir Unit 16
- 18 Teal Cir
- 24 Pelican Dr
- 31 Sandtrap Cir Unit 5
- 10 Sandtrap Cir Unit 2
- 13 Sandtrap Cir Unit 14
- 11 Sandtrap Cir Unit 15
- 20 Sandtrap Cir Unit 4
- 18 Sandtrap Cir Unit 3
- 17 Sandtrap Cir Unit 12
- 15 Sandtrap Cir Unit 13
- 14 Tiger Terrace Unit 29
- 96 Spring St
- 1391 Main St Unit 304
- 1391 Main St Unit 208
- 1391 Main St Unit 305
- 1391 Main St Unit 308
- 8 Autumn Ln
- 66 Oak St
- 393 West St Unit 2
- 205 West St Unit 3
- 1391 Main St Unit 208
- 1391 Main St Unit 205
- 1391 Main St Unit 201
- 1391 Main St Unit 207
- 95 West St
- 40 Front St
- 1034 East St
- 670 Main St Unit 3
- 61 Alton St
- 100 Hilltop Dr
- 1100 Cricket Ln
- 624 Walpole St
- 133-137 Old Post Rd
- 4 Olde Derby Rd
- 91 Pleasant St Unit D6
- 2500 Avalon Dr
- 39 Davis Ave Unit 2
- 97 Old Post Rd

