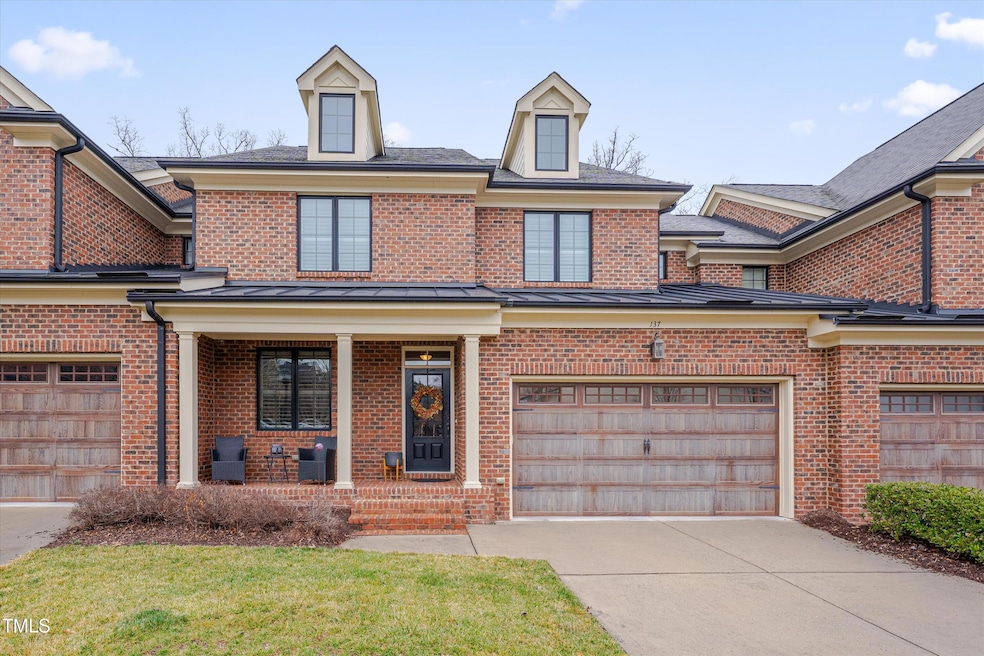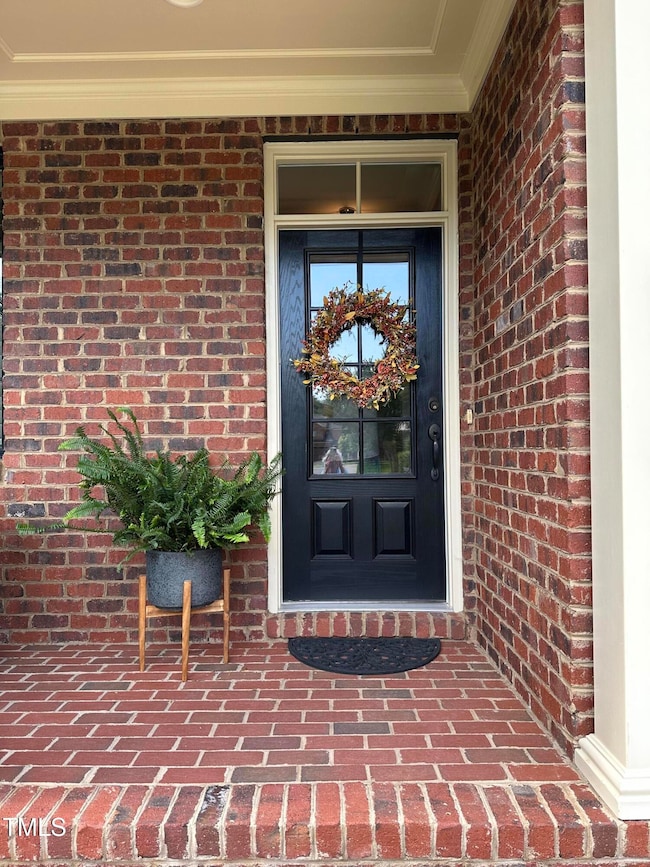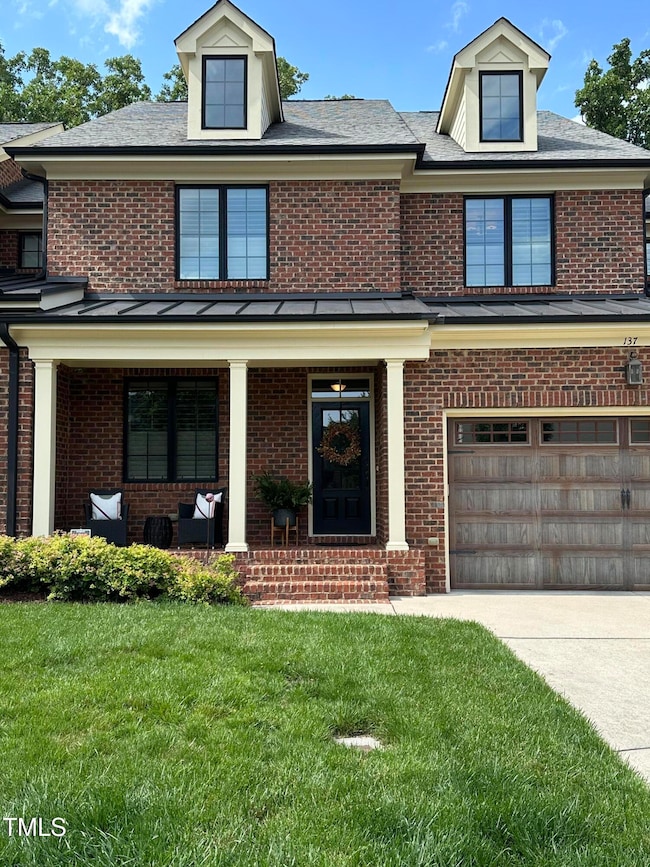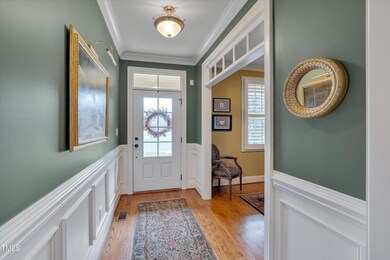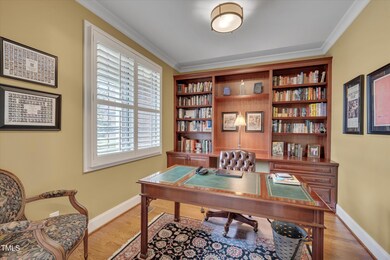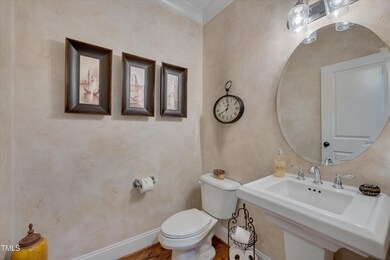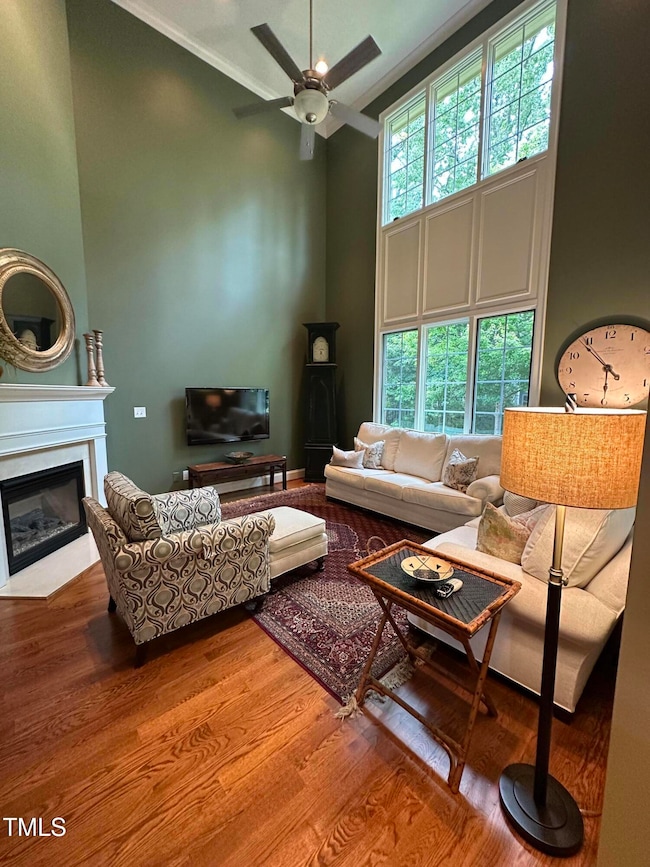
137 Cofield Cir Durham, NC 27707
Hope Valley NeighborhoodHighlights
- Traditional Architecture
- Loft
- Granite Countertops
- Wood Flooring
- High Ceiling
- Mud Room
About This Home
As of July 2025Beautiful all brick Caldwell Model townhome in Weldon Downs, in pristine condition, ready for new owners. Home features a downstairs study/office with built-ins, a separate dining room area, two-story family room, eat in kitchen, and a pocket office. All this, and a private covered porch overlooking the rear yard, off the kitchen! In addition to the luxurious primary suite, two large guest rooms and a full bathroom on the second floor, there is a large loft area overlooking the living room below. The third floor is a walk up floored unfinished attic, which can easily be customized, adding a large amount of additional living space.
Townhouse Details
Home Type
- Townhome
Est. Annual Taxes
- $5,767
Year Built
- Built in 2009
Lot Details
- 2,614 Sq Ft Lot
- Lot Dimensions are 37 x 75
- Property fronts a private road
- Two or More Common Walls
- South Facing Home
- Private Entrance
- Cleared Lot
HOA Fees
- $370 Monthly HOA Fees
Parking
- 2 Car Attached Garage
- Front Facing Garage
- Garage Door Opener
- 2 Open Parking Spaces
Home Design
- Traditional Architecture
- Brick Exterior Construction
- Block Foundation
- Asphalt Roof
Interior Spaces
- 2,604 Sq Ft Home
- 2-Story Property
- Wired For Data
- Crown Molding
- High Ceiling
- Ceiling Fan
- Fireplace With Glass Doors
- Gas Log Fireplace
- Double Pane Windows
- Plantation Shutters
- Aluminum Window Frames
- Window Screens
- Mud Room
- Entrance Foyer
- Family Room
- Breakfast Room
- Dining Room
- Home Office
- Library
- Loft
- Security System Owned
Kitchen
- Eat-In Kitchen
- Self-Cleaning Oven
- Gas Range
- Microwave
- Ice Maker
- Dishwasher
- Stainless Steel Appliances
- Kitchen Island
- Granite Countertops
Flooring
- Wood
- Carpet
- Tile
Bedrooms and Bathrooms
- 3 Bedrooms
- Walk-In Closet
- Double Vanity
- Separate Shower in Primary Bathroom
- Soaking Tub
- Bathtub with Shower
- Walk-in Shower
Laundry
- Laundry Room
- Laundry on upper level
- Dryer
- Washer
Attic
- Attic Floors
- Permanent Attic Stairs
- Unfinished Attic
Basement
- Exterior Basement Entry
- Crawl Space
Outdoor Features
- Covered Patio or Porch
- Rain Gutters
Schools
- Murray Massenburg Elementary School
- Githens Middle School
- Jordan High School
Utilities
- Multiple cooling system units
- Forced Air Heating and Cooling System
- Heating System Uses Natural Gas
- Heat Pump System
- Underground Utilities
- Natural Gas Connected
- Electric Water Heater
- High Speed Internet
- Phone Available
- Cable TV Available
Listing and Financial Details
- Home warranty included in the sale of the property
- Assessor Parcel Number 209544
Community Details
Overview
- Association fees include ground maintenance, maintenance structure, road maintenance, storm water maintenance, trash
- Weldon Downs HOA, Phone Number (919) 490-9050
- Built by Hope Valley Townhomes
- Weldon Downs Subdivision, Caldwell Floorplan
- Maintained Community
Recreation
- Snow Removal
Security
- Resident Manager or Management On Site
- Fire and Smoke Detector
Ownership History
Purchase Details
Home Financials for this Owner
Home Financials are based on the most recent Mortgage that was taken out on this home.Purchase Details
Similar Homes in Durham, NC
Home Values in the Area
Average Home Value in this Area
Purchase History
| Date | Type | Sale Price | Title Company |
|---|---|---|---|
| Warranty Deed | $645,000 | None Listed On Document | |
| Warranty Deed | $645,000 | None Listed On Document | |
| Warranty Deed | $373,000 | None Available |
Mortgage History
| Date | Status | Loan Amount | Loan Type |
|---|---|---|---|
| Open | $515,000 | New Conventional | |
| Closed | $515,000 | New Conventional |
Property History
| Date | Event | Price | Change | Sq Ft Price |
|---|---|---|---|---|
| 07/25/2025 07/25/25 | Sold | $645,000 | -4.4% | $248 / Sq Ft |
| 06/06/2025 06/06/25 | Pending | -- | -- | -- |
| 05/29/2025 05/29/25 | For Sale | $675,000 | -- | $259 / Sq Ft |
Tax History Compared to Growth
Tax History
| Year | Tax Paid | Tax Assessment Tax Assessment Total Assessment is a certain percentage of the fair market value that is determined by local assessors to be the total taxable value of land and additions on the property. | Land | Improvement |
|---|---|---|---|---|
| 2024 | $5,767 | $413,465 | $80,000 | $333,465 |
| 2023 | $5,416 | $413,465 | $80,000 | $333,465 |
| 2022 | $5,292 | $413,465 | $80,000 | $333,465 |
| 2021 | $5,267 | $413,465 | $80,000 | $333,465 |
| 2020 | $5,143 | $413,465 | $80,000 | $333,465 |
| 2019 | $5,143 | $413,465 | $80,000 | $333,465 |
| 2018 | $5,255 | $387,429 | $80,000 | $307,429 |
| 2017 | $5,217 | $387,429 | $80,000 | $307,429 |
| 2016 | $5,041 | $387,429 | $80,000 | $307,429 |
| 2015 | $5,384 | $388,946 | $77,000 | $311,946 |
| 2014 | $5,384 | $388,946 | $77,000 | $311,946 |
Agents Affiliated with this Home
-
Laurel Matthes

Seller's Agent in 2025
Laurel Matthes
M3 Realty NC
(919) 618-9148
5 in this area
15 Total Sales
-
Katherine Kopp
K
Buyer's Agent in 2025
Katherine Kopp
Compass -- Chapel Hill - Durham
(919) 741-9444
1 in this area
31 Total Sales
Map
Source: Doorify MLS
MLS Number: 10097455
APN: 209544
- 129 Cofield Cir
- 4417 Sun Valley Dr
- 3901 Sunningdale Way
- 4420 Sun Valley Dr
- 3511 Shady Creek Dr
- 5515 S Roxboro St Unit 4
- 5515 S Roxboro St Unit 3
- 5515 S Roxboro St Unit 32
- 3319 Meadowrun Dr
- 3514 Shady Creek Dr
- 4220 Hope Valley Rd
- 3306 Meadowrun Dr
- 3 Fieldcrest Ct
- 903 Teague Place
- 3816 Swarthmore Rd
- 4008 Livingstone Place
- 4036 Nottaway Rd
- 4030 King Charles Rd
- 14 W Bridlewood Trail
- 4035 King Charles Rd
