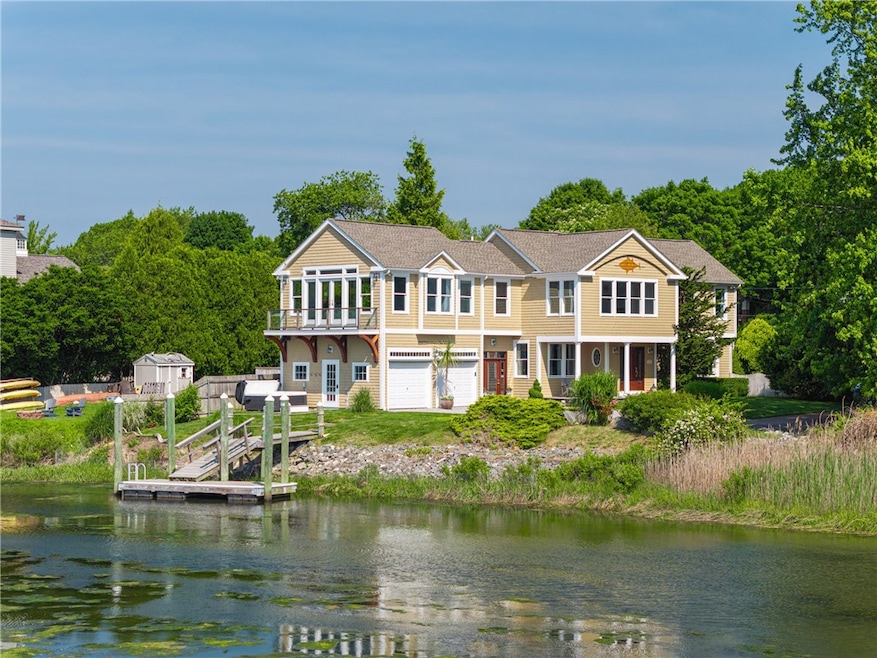137 Congdon Ave North Kingstown, RI 02852
Annaquatucket NeighborhoodEstimated payment $9,058/month
Highlights
- Beach Front
- Water Access
- Spa
- Hamilton Elementary School Rated A
- Home Theater
- Colonial Architecture
About This Home
OCEAN FRONT CUSTOM BUILT COASTAL COLONIAL SITUATED ON A CORNER LOT AND FULLY FENCED FOR PRIVACY WITH BREATH TAKING VIEWS OF THE JAMESTOWN AND NEWPORT BRIDGES! THIS PROPERTY OFFERS: A DOCK WITH 30AMP SHORE POWER, 110AMP POWER AND WATER FOR ALL YOUR BOAT NEEDS, MOORING #658 WITH FULL BALL AND TACKLE ON THE ROME POINT SIDE OF BISSELL COVE, ALL NEW ROOF WITH LIFETIME SHINGLES, AND TEN YEAR WORKMANSHIP WARRANTY INCLUDED, OUTDOOR SHOWER WITH STAMPED CONCRETE FLOOR, FULL OUTDOOR KITCHEN HARDWIRED FOR POWER AND PREPPED FOR PROPANE SUPPLY ON 40'X20' DECK, 250 GALLON UNDERGROUND PROPANE TANK, NEWER SEPTIC SYSTEM, GENERAC 14KW WHOLE HOUSE GENERATOR WITH TRANSFER SWITCH INSTALLED AT PANEL,UNDERGROUND LAWN SPRINKLERS WITH HYVE WIRELESS ZONE PROGRAMMING AND RAIN DETECTION, MOTORIZED GARAGE DOOR SCREENS PLUS A NEW HOT TUB. ON THE INTERIOR: HEATED TWO CAR GARAGE WITH WATER AND PLUMBING DRAIN PREPPED, WHOLE HOUSE HYDRO HEAT AND AIR CONDITIONING SYSTEM, NEWER HIGH EFFICIENCY HOT WATER TANK, CENTRAL VACUUM, RECENT FULL KITCHEN REMODEL INCLUDING WOLF M SERIES DOUBLE OVENS, SIGNATURE CUSTOM CABINETRY, 12" GRANITE ISLAND WITH WOLF GAS COOKTOP, 48" SUBZERO REFRIGERATOR WITH ICE & WATER, MARVEL WINE REFRIGERATOR INSTALLED CUSTOM BUILT BAR AREA FOR ENTERTAINING, BRAND NEW CARPETING IN THE MASTER EN SUITE, OAK HARDWOODS FRESHLY REFINISHED THROUGHOUT AND THE HOUSE HAS BEEN FRESHLY PAINTED INSIDE AND OUT! WELCOME TO PARADISE!
Home Details
Home Type
- Single Family
Est. Annual Taxes
- $10,461
Year Built
- Built in 2001
Lot Details
- 6,970 Sq Ft Lot
- Beach Front
- Fenced
- Corner Lot
- Sprinkler System
- Property is zoned VR
Parking
- 2 Car Attached Garage
- Garage Door Opener
Home Design
- Colonial Architecture
- Contemporary Architecture
- Wood Siding
- Shingle Siding
- Concrete Perimeter Foundation
- Clapboard
Interior Spaces
- 2-Story Property
- Central Vacuum
- 1 Fireplace
- Thermal Windows
- Home Theater
- Storage Room
- Utility Room
- Water Views
Kitchen
- Double Oven
- Range with Range Hood
- Microwave
- Dishwasher
- Wolf Appliances
Flooring
- Wood
- Carpet
- Ceramic Tile
Bedrooms and Bathrooms
- 3 Bedrooms
Laundry
- Dryer
- Washer
Partially Finished Basement
- Basement Fills Entire Space Under The House
- Interior Basement Entry
Outdoor Features
- Spa
- Water Access
- Walking Distance to Water
- Mooring
- Balcony
- Deck
- Outbuilding
Utilities
- Forced Air Heating and Cooling System
- Heating System Uses Oil
- 200+ Amp Service
- 100 Amp Service
- Power Generator
- Oil Water Heater
- Septic Tank
Community Details
- Hamilton Plat Subdivision
Listing and Financial Details
- Tax Lot 066
- Assessor Parcel Number 137CONGDONAVNKNG
Map
Home Values in the Area
Average Home Value in this Area
Tax History
| Year | Tax Paid | Tax Assessment Tax Assessment Total Assessment is a certain percentage of the fair market value that is determined by local assessors to be the total taxable value of land and additions on the property. | Land | Improvement |
|---|---|---|---|---|
| 2025 | $10,186 | $922,600 | $411,100 | $511,500 |
| 2024 | $10,461 | $729,500 | $342,900 | $386,600 |
| 2023 | $10,461 | $729,500 | $342,900 | $386,600 |
| 2022 | $10,257 | $729,500 | $342,900 | $386,600 |
| 2021 | $9,562 | $546,400 | $217,000 | $329,400 |
| 2020 | $9,338 | $546,400 | $217,000 | $329,400 |
| 2019 | $9,338 | $546,400 | $217,000 | $329,400 |
| 2018 | $9,265 | $488,400 | $199,900 | $288,500 |
| 2017 | $9,020 | $485,200 | $199,900 | $285,300 |
| 2016 | $8,763 | $485,200 | $199,900 | $285,300 |
| 2015 | $8,907 | $461,500 | $199,900 | $261,600 |
| 2014 | $8,710 | $460,600 | $199,900 | $260,700 |
Property History
| Date | Event | Price | Change | Sq Ft Price |
|---|---|---|---|---|
| 09/09/2025 09/09/25 | Price Changed | $1,550,000 | -3.1% | $534 / Sq Ft |
| 08/26/2025 08/26/25 | Price Changed | $1,599,000 | -5.4% | $551 / Sq Ft |
| 08/11/2025 08/11/25 | Price Changed | $1,690,000 | -3.4% | $583 / Sq Ft |
| 07/30/2025 07/30/25 | For Sale | $1,750,000 | -- | $603 / Sq Ft |
Mortgage History
| Date | Status | Loan Amount | Loan Type |
|---|---|---|---|
| Closed | $132,000 | No Value Available | |
| Closed | $650,000 | No Value Available | |
| Closed | $585,000 | No Value Available |
Source: State-Wide MLS
MLS Number: 1391396
APN: NKIN-000068-000066
- 40 Web Ave Unit 202
- 40 Web Ave Unit 101
- 209 Buena Vista Dr
- 63 Duck Cove Rd
- 11 Guzeika Rd
- 194 Phillips St
- 152 Main St
- 34 Pleasant St
- 65 Spring St
- 91 Fowler St
- 76 W Allenton Rd
- 47 Shady Lea Rd
- 25 Thomas St
- 264 W Main St
- 138 Sauga Ave
- 204 Wickford Ct Unit 31
- 281 Wickford Ct Unit 23
- 17 Jamaica Way
- 15 Morningside Dr
- 44 Middle St
- 40 Web Ave Unit 4
- 110 Winsor Ave
- 70 Lindley Ave
- 36 Daniel Dr
- 14 Phillips St Unit 2F
- 84 Phillips St Unit 84 Phillips Street #2
- 47 Church Ln
- 121 Sweet Ln Unit Sweet Lane
- 157 Pleasant St
- 17 Jamaica Way
- 208 Ten Rod Rd Unit 1 Bedroom 1 bath suite
- 78 Nautilus St
- 46 Steamboat St
- 425 Millcreek Dr
- 77 Kelley Rd Unit B
- 84 Mulberry Dr
- 31 Wood Sorrel Trail
- 8 Woodsia Rd
- 376 E Shore Rd
- 604 Devils Foot Rd







