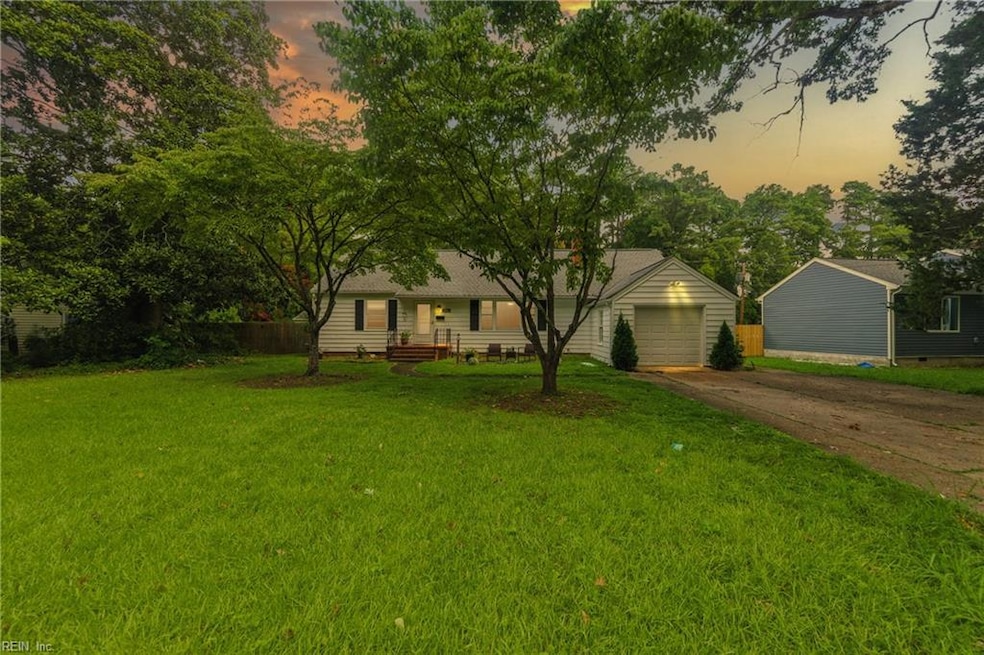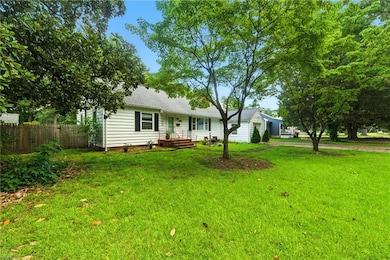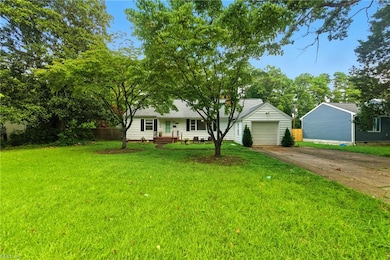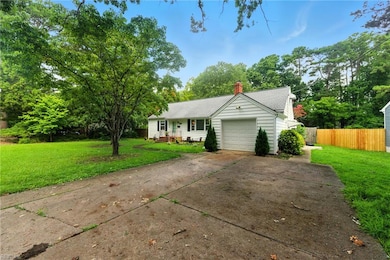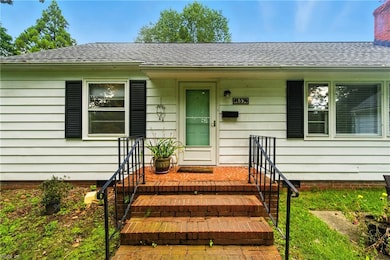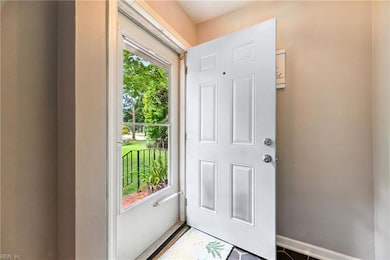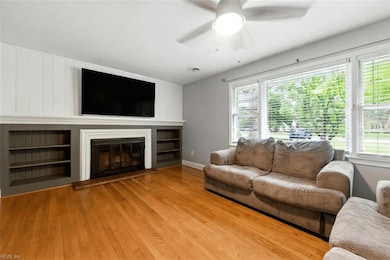137 Deep Creek Rd Newport News, VA 23606
Deep Creek NeighborhoodEstimated payment $1,891/month
Highlights
- Wood Flooring
- No HOA
- Breakfast Area or Nook
- Attic
- Screened Porch
- Forced Air Heating and Cooling System
About This Home
ASSUMABLE VA LOAN 4.82%! Charming, updated ranch offering comfort and convenience in Newport News! This beautifully maintained home features recently refinished hardwood floors throughout and fresh interior paint. The living room offers a cozy wood-burning fireplace with built-in shelving on both sides, adding character and warmth. The bathroom was just renovated and includes a new vanity with granite countertop and a stylish walk-in shower with subway tile. The kitchen has been refreshed with painted cabinets, new countertops, and brass hardware. Enjoy the outdoors from your screened-in back porch overlooking a massive, fully fenced backyard on a .69-acre lot—plenty of space for pets, play, gardening, or future expansion. The backyard also includes well water access to support landscaping or gardening projects. With a newer roof and HVAC, this home blends charm, space, and recent upgrades in a convenient location. Schedule your showing today!
Home Details
Home Type
- Single Family
Est. Annual Taxes
- $3,686
Year Built
- Built in 1954
Lot Details
- Back Yard Fenced
- Property is zoned R3
Home Design
- Composition Roof
- Aluminum Siding
- Vinyl Siding
Interior Spaces
- 1,314 Sq Ft Home
- 1-Story Property
- Ceiling Fan
- Wood Burning Fireplace
- Screened Porch
- Utility Room
- Washer and Dryer Hookup
- Crawl Space
- Pull Down Stairs to Attic
Kitchen
- Breakfast Area or Nook
- Electric Range
- Dishwasher
Flooring
- Wood
- Laminate
- Slate Flooring
- Ceramic Tile
Bedrooms and Bathrooms
- 3 Bedrooms
- 1 Full Bathroom
Parking
- 1 Car Attached Garage
- Driveway
- On-Street Parking
Schools
- Richard T. Yates Elementary School
- Ethel M. Gildersleeve Middle School
- Menchville High School
Utilities
- Forced Air Heating and Cooling System
- Heating System Uses Natural Gas
- Gas Water Heater
- Cable TV Available
Community Details
- No Home Owners Association
- All Others Area 108 Subdivision
Map
Home Values in the Area
Average Home Value in this Area
Tax History
| Year | Tax Paid | Tax Assessment Tax Assessment Total Assessment is a certain percentage of the fair market value that is determined by local assessors to be the total taxable value of land and additions on the property. | Land | Improvement |
|---|---|---|---|---|
| 2025 | $3,833 | $326,200 | $82,500 | $243,700 |
| 2024 | $3,686 | $312,400 | $82,500 | $229,900 |
| 2023 | $3,564 | $289,600 | $82,500 | $207,100 |
| 2022 | $2,977 | $235,800 | $82,500 | $153,300 |
| 2021 | $2,672 | $207,000 | $75,000 | $132,000 |
| 2020 | $2,350 | $180,600 | $75,000 | $105,600 |
| 2019 | $2,285 | $175,600 | $75,000 | $100,600 |
| 2018 | $2,282 | $175,600 | $75,000 | $100,600 |
| 2017 | $2,282 | $175,600 | $75,000 | $100,600 |
| 2016 | $2,260 | $174,200 | $75,000 | $99,200 |
| 2015 | $2,254 | $174,200 | $75,000 | $99,200 |
| 2014 | $1,916 | $174,200 | $75,000 | $99,200 |
Property History
| Date | Event | Price | List to Sale | Price per Sq Ft | Prior Sale |
|---|---|---|---|---|---|
| 11/18/2025 11/18/25 | For Rent | $2,195 | 0.0% | -- | |
| 10/20/2025 10/20/25 | For Sale | $300,000 | +40.2% | $228 / Sq Ft | |
| 12/28/2020 12/28/20 | Sold | $214,000 | -0.5% | $163 / Sq Ft | View Prior Sale |
| 11/18/2020 11/18/20 | Pending | -- | -- | -- | |
| 11/18/2020 11/18/20 | Price Changed | $215,000 | +4.9% | $164 / Sq Ft | |
| 11/16/2020 11/16/20 | For Sale | $205,000 | -- | $156 / Sq Ft |
Purchase History
| Date | Type | Sale Price | Title Company |
|---|---|---|---|
| Bargain Sale Deed | $285,000 | Fidelity National Title | |
| Bargain Sale Deed | $215,000 | Fidelity National Title | |
| Warranty Deed | $180,000 | Peninsula Title Co Inc | |
| Warranty Deed | $178,000 | First Virginia Title &Escrow | |
| Deed | $94,900 | -- |
Mortgage History
| Date | Status | Loan Amount | Loan Type |
|---|---|---|---|
| Open | $295,260 | VA | |
| Previous Owner | $207,580 | New Conventional | |
| Previous Owner | $176,739 | FHA | |
| Previous Owner | $169,100 | New Conventional | |
| Previous Owner | $94,900 | New Conventional |
Source: Real Estate Information Network (REIN)
MLS Number: 10606919
APN: 210.00-07-01
- 140 Kenilworth Dr
- 307 Deep Creek Rd
- 312 Corbin Dr
- 122 Turlington Rd
- 311 Corbin Dr
- 17 Walnut Grove
- 3 Chanco Dr
- 107 Hermitage Rd
- 23 Patton Dr
- 200 Deauville Cir
- 1 Penn Cir Unit B
- 14 Alpine St
- 301 Woodroof Rd
- 32 Pennington Ave
- 166 Luanita Ln
- 106 Booth Rd
- 9 Pendleton St
- 2 Luanita Ln
- 206 Massell Ct
- 218 Crittenden Ln
- 117 Wellesley Dr
- 600 Huntgate Cir
- 84 Tall Pines Way
- 300 Hidenwood Dr
- 17 Middlesex Rd
- 414 Turlington Rd
- 10 Martin Rd
- 43 Saybrooke Ct
- 246 Barclay Rd
- 218 Crittenden Ln
- 12711 Nettles Dr
- 22 Glendale Rd
- 509 Frank Ln
- 662 Deep Creek Rd
- 3100 William Styron Square N
- 301 Nat Turner Blvd S
- 500 Waters Edge Dr
- 550 St Michaels Way
- 201 Kingstowne Rd
- 126 Candlewood Way
