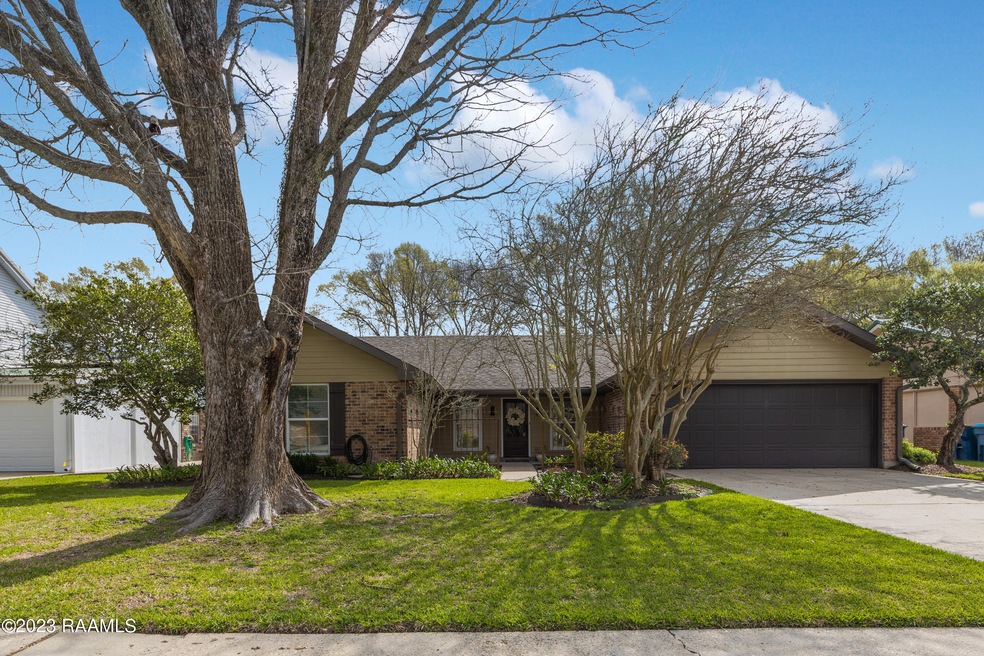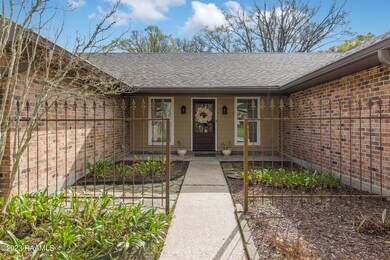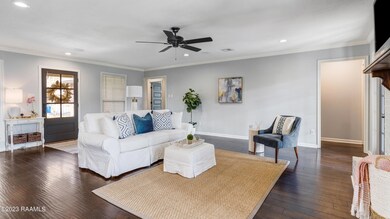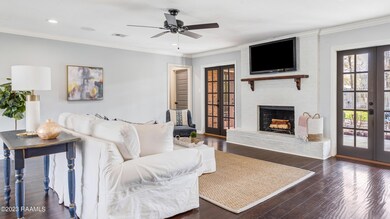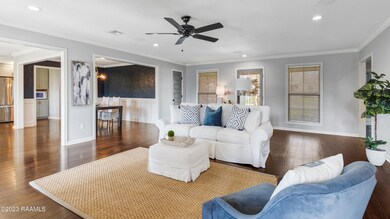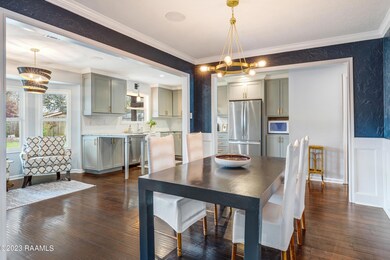
137 Dove Cir Lafayette, LA 70508
Kaliste Saloom NeighborhoodHighlights
- Deck
- Traditional Architecture
- Covered patio or porch
- Edgar Martin Middle School Rated A-
- Granite Countertops
- Soaking Tub
About This Home
As of April 2023This perfectly updated 3 bedroom, 2-bath home has a mix of traditional and contemporary design. Enter the front door to an open concept floor plan with a seamless flow. Beautiful darkwood floors are found in the living, dining, kitchen and hallway. The living room is large and cozy with a painted brick fireplace flanked by French doors that lead to the covered patio. The dining room is stunning, with modern lighting, wainscoting and textured navy walls. The kitchen has shaker style cabinetry with gold hardware, granite countertops, fantastic lighting, and picture window over a farmhouse sink. The kitchen and keeping/breakfast area are sure to be a favorite gathering spot in the house. This home also offers the popular split floor plan. On one side you will find 2 nice sized bedrooms and bathroom with tile flooring, granite countertops, a jetted tub with tile surround, unique above counter sink, and lots of storage. The master suite is separate with French doors to the patio .The master bathroom has a double sink vanity, and an extra large seamless glass shower with subway tile and high-end gold fixtures. The covered back patio has enough space for a dining and outdoor living area. The backyard is huge and has a peaceful setting with a brand new deck, lush landscaping, and a wood privacy fence. Yearly flood insurance premium for this home is $947 and is transferrable.
Last Buyer's Agent
Alex Wittman
RE/MAX Acadiana License #995704813
Home Details
Home Type
- Single Family
Est. Annual Taxes
- $1,701
Lot Details
- 0.25 Acre Lot
- Lot Dimensions are 70 x 158.51
- Wood Fence
- Landscaped
- Back Yard
Home Design
- Traditional Architecture
- Brick Exterior Construction
- Slab Foundation
- Composition Roof
- Wood Siding
- HardiePlank Type
Interior Spaces
- 1,874 Sq Ft Home
- 1-Story Property
- Central Vacuum
- Crown Molding
- Gas Fireplace
- Window Treatments
- Fire and Smoke Detector
- Gas Dryer Hookup
Kitchen
- Electric Cooktop
- Stove
- Dishwasher
- Granite Countertops
- Disposal
Flooring
- Carpet
- Laminate
- Tile
Bedrooms and Bathrooms
- 3 Bedrooms
- Walk-In Closet
- 2 Full Bathrooms
- Double Vanity
- Soaking Tub
- Separate Shower
Parking
- Garage
- Garage Door Opener
Outdoor Features
- Deck
- Covered patio or porch
- Exterior Lighting
Schools
- Cpl. M. Middlebrook Elementary School
- L J Alleman Middle School
- Comeaux High School
Utilities
- Central Heating and Cooling System
- Fiber Optics Available
- Cable TV Available
Community Details
- Quail Hollow Subdivision
Listing and Financial Details
- Tax Lot 127
Ownership History
Purchase Details
Home Financials for this Owner
Home Financials are based on the most recent Mortgage that was taken out on this home.Purchase Details
Home Financials for this Owner
Home Financials are based on the most recent Mortgage that was taken out on this home.Purchase Details
Home Financials for this Owner
Home Financials are based on the most recent Mortgage that was taken out on this home.Purchase Details
Purchase Details
Purchase Details
Purchase Details
Similar Homes in Lafayette, LA
Home Values in the Area
Average Home Value in this Area
Purchase History
| Date | Type | Sale Price | Title Company |
|---|---|---|---|
| Deed | $245,000 | None Listed On Document | |
| Cash Sale Deed | $190,000 | None Available | |
| Cash Sale Deed | $183,000 | None Available | |
| Cash Sale Deed | $189,000 | None Available | |
| Cash Sale Deed | $155,000 | None Available | |
| Cash Sale Deed | $149,900 | None Available | |
| Warranty Deed | -- | None Available |
Mortgage History
| Date | Status | Loan Amount | Loan Type |
|---|---|---|---|
| Previous Owner | $171,000 | New Conventional | |
| Previous Owner | $172,465 | FHA | |
| Previous Owner | $179,685 | FHA |
Property History
| Date | Event | Price | Change | Sq Ft Price |
|---|---|---|---|---|
| 04/28/2023 04/28/23 | Sold | -- | -- | -- |
| 03/15/2023 03/15/23 | Pending | -- | -- | -- |
| 03/13/2023 03/13/23 | For Sale | $249,999 | 0.0% | $133 / Sq Ft |
| 03/05/2023 03/05/23 | Pending | -- | -- | -- |
| 03/03/2023 03/03/23 | Price Changed | $249,999 | +4.2% | $133 / Sq Ft |
| 03/03/2023 03/03/23 | For Sale | $239,999 | +9.6% | $128 / Sq Ft |
| 12/27/2019 12/27/19 | Sold | -- | -- | -- |
| 11/29/2019 11/29/19 | Pending | -- | -- | -- |
| 08/08/2019 08/08/19 | For Sale | $219,000 | -- | $117 / Sq Ft |
Tax History Compared to Growth
Tax History
| Year | Tax Paid | Tax Assessment Tax Assessment Total Assessment is a certain percentage of the fair market value that is determined by local assessors to be the total taxable value of land and additions on the property. | Land | Improvement |
|---|---|---|---|---|
| 2024 | $1,701 | $22,344 | $4,437 | $17,907 |
| 2023 | $1,701 | $16,527 | $4,437 | $12,090 |
| 2022 | $1,729 | $16,527 | $4,437 | $12,090 |
| 2021 | $1,735 | $16,527 | $4,437 | $12,090 |
| 2020 | $1,729 | $16,527 | $4,437 | $12,090 |
| 2019 | $744 | $16,527 | $4,437 | $12,090 |
| 2018 | $1,055 | $16,527 | $4,437 | $12,090 |
| 2017 | $1,009 | $16,091 | $4,437 | $11,654 |
| 2015 | $1,009 | $16,092 | $2,140 | $13,952 |
| 2013 | -- | $16,092 | $2,140 | $13,952 |
Agents Affiliated with this Home
-
A
Seller's Agent in 2023
Amy Braun
Compass
(337) 233-9700
17 in this area
85 Total Sales
-
H
Seller Co-Listing Agent in 2023
Heathyr McDaniel
Compass
(337) 233-9700
13 in this area
75 Total Sales
-
A
Buyer's Agent in 2023
Alex Wittman
RE/MAX
Map
Source: REALTOR® Association of Acadiana
MLS Number: 23001677
APN: 6021100
- 295 Lark Dr
- 106 Dove Cir
- 108 Eldridge Dr
- 208 Porch View
- 105 Castle Vine Way
- 210 Long Plantation Blvd Unit C
- 210 Long Plantation Blvd Unit U
- 208 Long Plantation Blvd Unit G
- 208 Long Plantation Blvd Unit F
- 206 Long Plantation Blvd Unit J
- 202 Long Plantation Blvd Unit C
- 207 Long Plantation Blvd
- 3015 Kaliste Saloom Rd
- 203 Long Plantation Blvd Unit B
- 2231 Kaliste Saloom Rd
- 209 Long Plantation Blvd Unit A
- 122 Thrush Loop
- 201 Settlers Trace Blvd Unit 3401
- 201 Settlers Trace Blvd Unit 2410
- 201 Settlers Trace Blvd Unit 4404
