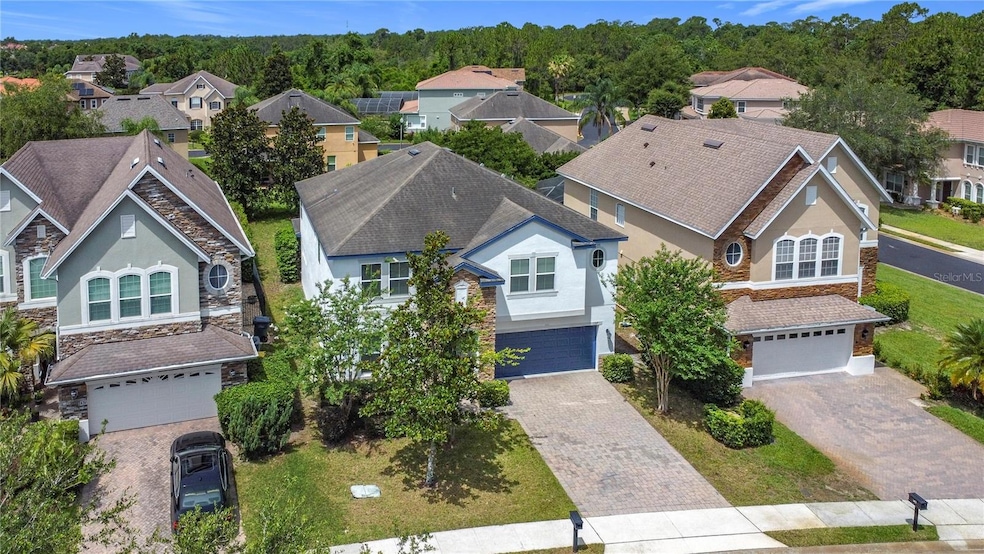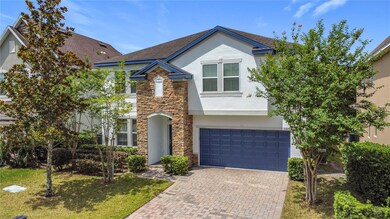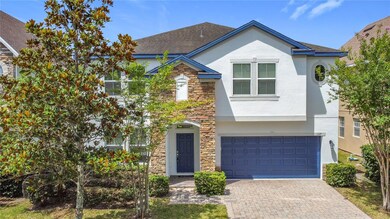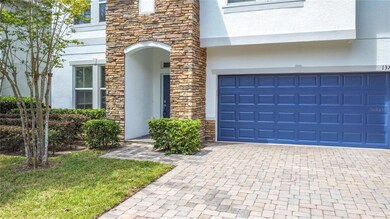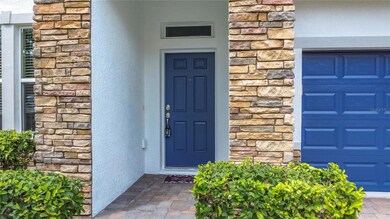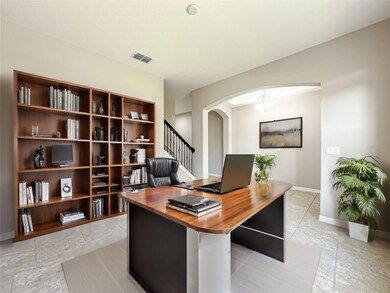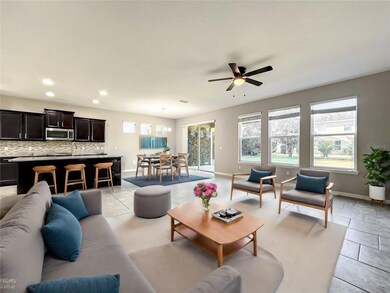137 Drayton Ave Davenport, FL 33837
Highlights
- Open Floorplan
- Main Floor Primary Bedroom
- Sun or Florida Room
- Dundee Elementary Academy Rated 9+
- Loft
- High Ceiling
About This Home
One or more photo(s) has been virtually staged. Don’t miss out on this great opportunity to live in this great community of Providence. Fresh exterior painted. This spacious 5-bedroom, 4.5-bathroom home is located in the highly sought-after gated golf community of Providence, featuring an 18-hole course designed by Michael Dasher. With 3,430 sq. ft. of living space, this home welcome the feel of a brand-new property, enhanced by numerous upgrades. Step inside to an open-concept layout with 42" kitchen cabinets, granite counter-tops, stainless steel appliances, and an oversize island with a breakfast bar perfect for entertaining. A versatile room on the main floor can be used as a formal dining area or a home office. The first floor includes a bedroom with a full bathroom inside for more convenience. Upstairs, you’ll find four spacious bedrooms, including two master suites. One features a soaking tub, walk-in shower, and double vanities; the second brings a large bathroom, and walk-in closet. A generous enclosed loft completes the second floor ideal for a game room, media room, or extra living space. A convenient laundry room also is located at the second floor. Property is conveniently located near I-4, and Disney. The Providence community amenities include resort-style pools, a fitness center, tennis courts, playground, clubhouse, and restaurant. Schedule your private showing today!
Listing Agent
REALTY ONE GROUP EVOLUTION Brokerage Phone: 786-477-4715 License #3178318 Listed on: 07/17/2025

Home Details
Home Type
- Single Family
Est. Annual Taxes
- $5,795
Year Built
- Built in 2014
Lot Details
- 6,569 Sq Ft Lot
- Landscaped
Parking
- 2 Car Attached Garage
Home Design
- Bi-Level Home
Interior Spaces
- 3,430 Sq Ft Home
- Open Floorplan
- High Ceiling
- Ceiling Fan
- Blinds
- Family Room Off Kitchen
- Combination Dining and Living Room
- Den
- Loft
- Sun or Florida Room
Kitchen
- Eat-In Kitchen
- Breakfast Bar
- Range
- Microwave
- Dishwasher
- Granite Countertops
- Solid Wood Cabinet
- Disposal
Flooring
- Carpet
- Ceramic Tile
Bedrooms and Bathrooms
- 5 Bedrooms
- Primary Bedroom on Main
- Primary Bedroom Upstairs
- Walk-In Closet
- Single Vanity
- Bathtub with Shower
- Shower Only
- Garden Bath
Laundry
- Laundry Room
- Dryer
- Washer
Schools
- Loughman Oaks Elementary School
- Boone Middle School
- Davenport High School
Utilities
- Central Heating and Cooling System
- Thermostat
- Electric Water Heater
- Cable TV Available
Additional Features
- Reclaimed Water Irrigation System
- Patio
Listing and Financial Details
- Residential Lease
- Security Deposit $3,199
- Property Available on 7/17/25
- Tenant pays for carpet cleaning fee, cleaning fee, re-key fee
- 12-Month Minimum Lease Term
- $50 Application Fee
- 8 to 12-Month Minimum Lease Term
- Assessor Parcel Number 27-26-13-704003-000350
Community Details
Overview
- Property has a Home Owners Association
- Artemis Life Styles/Steven Lim Association
- Drayton Preston Woods At Providence Subdivision
Pet Policy
- No Pets Allowed
Map
Source: Stellar MLS
MLS Number: O6328041
APN: 27-26-13-704003-000350
- 525 Gunston Ct
- 123 Preston Ave
- 213 Preston Ave
- 276 Drayton Ave
- 2157 Lake Side Ave
- 545 Fairhaven Dr
- 2137 Lake Side Ave
- 424 Brunswick Dr
- 2121 Lake Side Ave
- 636 Brookeshire Dr
- 2105 Lake Side Ave
- 2213 Grantham Ave
- 274 Brunswick Dr
- 254 Chelsea Ave
- 3391 Cortland Dr
- 3053 Brook Stone Terrace
- 698 Brookeshire Dr
- 461 Brunswick Dr
- 344 Chadwick Dr
- 2016 Lake Side Ave
- 1755 Lakeside Ave
- 344 Chadwick Dr
- 340 Rosso Dr
- 421 Cabello Dr Unit ID1259828P
- 704 Grazie Loop
- 5218 Cortland Dr
- 1556 Venice Ln
- 1110 Yukon Ave
- 817 Bocavista Ct
- 1262 Augustus Dr
- 2077 Camden Loop
- 2529 Rosemont Cir
- 1254 Augustus Dr
- 1529 Venice Ln
- 1524 Venice Ln
- 2653 Rosemont Cir
- 1476 Lexington Ave
- 2305 Victoria Dr Unit ID1289445P
- 1617 Tamarind Rd
- 163 Tiger Lily Ct
