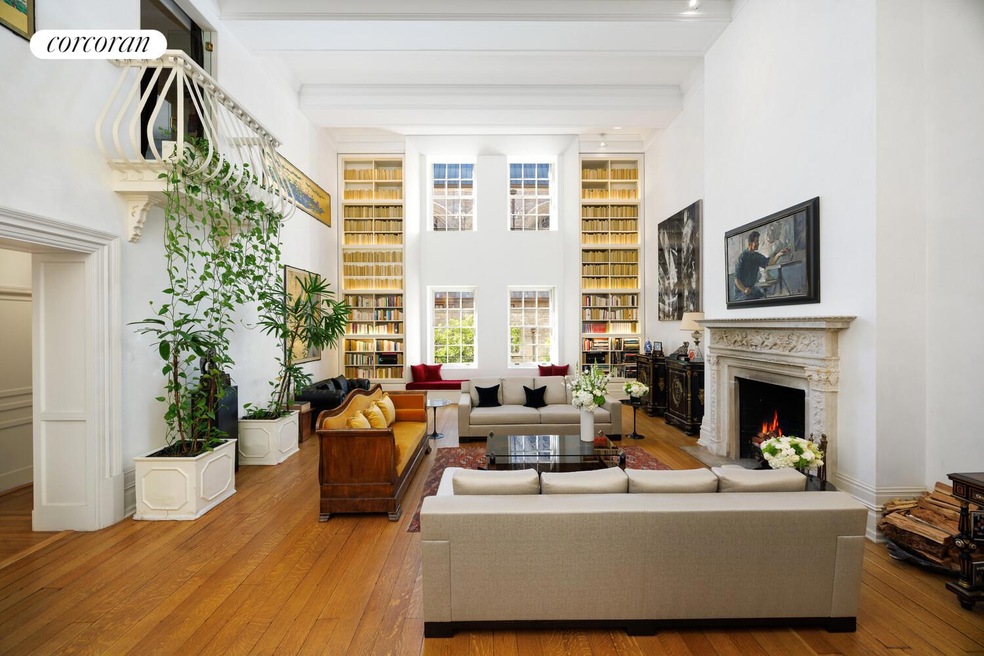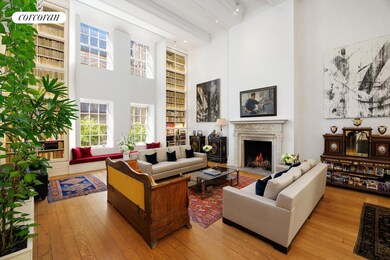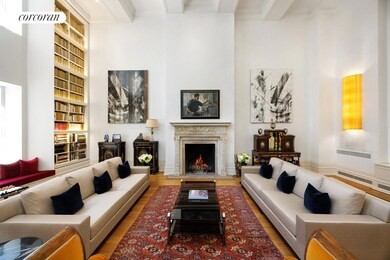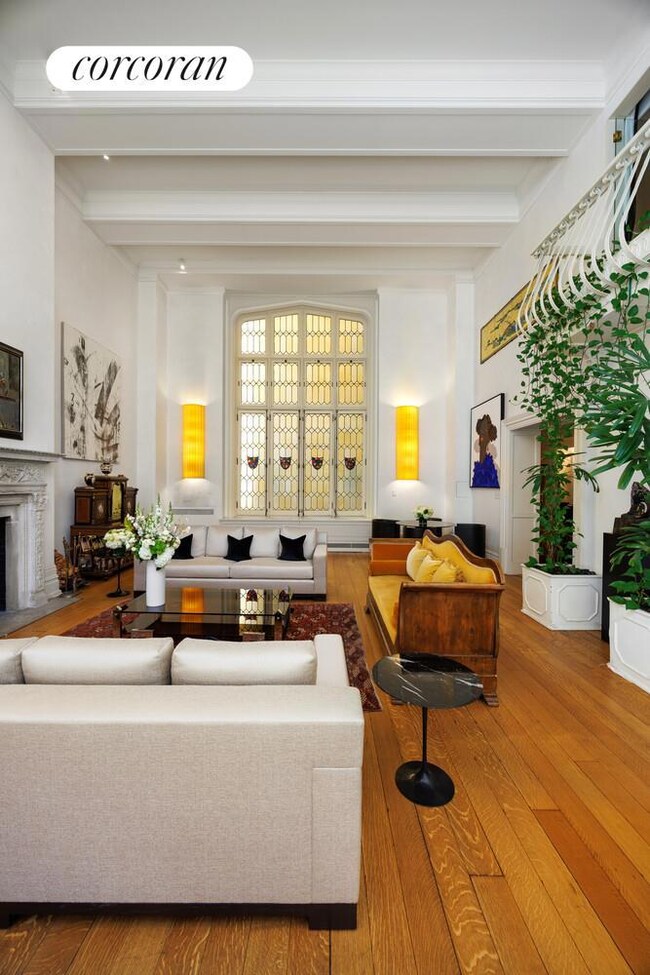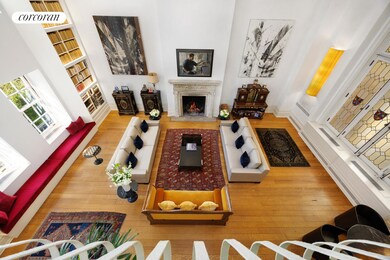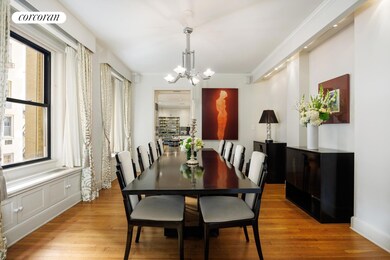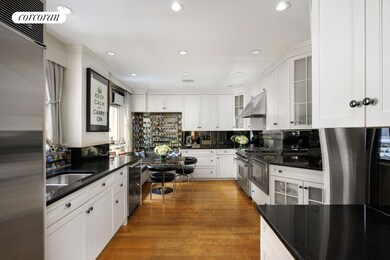137 E 66th St Unit 45A New York, NY 10065
Lenox Hill NeighborhoodEstimated payment $77,347/month
Highlights
- Bonus Room with Fireplace
- 2-minute walk to 68 Street-Hunter College
- High-Rise Condominium
- East Side Elementary School, P.S. 267 Rated A
- Community Storage Space
About This Home
This magnificent duplex residence offers the scale and craftsmanship of a grand prewar home, paired with the warmth and comfort of modern living. Featuring a dramatic living room with soaring 19-foot ceilings, three wood-burning fireplaces, and an abundance of original architectural detail, this exceptional home embodies timeless elegance. There are four bedrooms plus a staff room and four windowed bathrooms.
A gracious entrance gallery sets the tone, leading into the breathtaking double-height living room where four large south-facing windows flood the space with light. The scale and volume of this room are extraordinary - 19-foot ceilings, floor-to-ceiling bookshelves, a wood-burning fireplace, and an exquisite original 15'4" north facing stained-glass window.
Beyond the living room, an elegant formal dining room provides a perfect setting for entertaining, while the windowed eat-in kitchen blends prewar charm with modern functionality. It has a cozy corner banquette, ample pantry storage, and top-of-the-line appliances - including a Wolf range with grill, Miele dishwasher, Sub-Zero refrigerator and freezer, and built-in Frigidaire microwave. A pocket door allows the kitchen to be closed off for more formal occasions.
A beautifully paneled library (or fourth bedroom) with the home's second wood-burning fireplace offers a quiet retreat for reading or relaxation. A windowed full bathroom with shower completes the main level.
A sweeping staircase ascends to the second floor, where a dramatic balcony overlooks the living room below, underscoring the home's remarkable architectural character.
The primary suite, bathed in southern light, is a serene private sanctuary featuring a windowed dressing room, three large closets, and built-in dressers. The windowed primary bathroom includes dual sinks, a separate shower, and a soaking tub. An upstairs sitting room with a built-in desk provides a peaceful space to read or work from home.
Two additional bedrooms complete the upper level - one with an en-suite windowed bath and the third wood burning fireplace, the other served by a windowed hall bath with shower. This level also includes a windowed laundry room, a secondary kitchenette complete with a dishwasher, refrigerator, and cooktop, as well as a staff bedroom and abundant closet storage.
The home also comes with two private outdoor rooms, one is currently being used as a private gym and the other is a staff room, both have a monthly maintenance of $412. In addition, the apartment has a dedicated storage bin.
Residents of this prewar cooperative enjoy full-time doorman service, a live-in resident manager, gym, roof garden, and central laundry room. The building permits up to 50% financing and has a 3% flip tax payable by the purchaser.
A home of remarkable beauty and scale, this one-of-a-kind duplex offers the best of both worlds - the volume and drama of a grand prewar residence and the warmth and intimacy of a truly livable home.
Property Details
Home Type
- Co-Op
Year Built
- Built in 1918
HOA Fees
- $15,372 Monthly HOA Fees
Home Design
- Entry on the 4th floor
Interior Spaces
- Library with Fireplace
- Bonus Room with Fireplace
- 3 Fireplaces
Bedrooms and Bathrooms
- 4 Bedrooms
- 4 Full Bathrooms
Laundry
- Laundry in unit
- Washer Dryer Allowed
- Washer Hookup
Utilities
- No Cooling
Listing and Financial Details
- Legal Lot and Block 0027 / 01401
Community Details
Overview
- 33 Units
- High-Rise Condominium
- Lenox Hill Subdivision
- Property has 2 Levels
Amenities
- Community Storage Space
Map
Home Values in the Area
Average Home Value in this Area
Property History
| Date | Event | Price | List to Sale | Price per Sq Ft |
|---|---|---|---|---|
| 11/11/2025 11/11/25 | For Sale | $9,900,000 | -- | -- |
Source: Real Estate Board of New York (REBNY)
MLS Number: RLS20059359
APN: 01401-002745A
- 181 E 65th St Unit 20C
- 181 E 65th St Unit 6C
- 181 E 65th St Unit 5A
- 157 E 65th St
- 160 E 65th St Unit 21D
- 160 E 65th St Unit 25E
- 160 E 65th St Unit 8A
- 139 E 66th St Unit 1E
- 139 E 66th St Unit 1N
- 139 E 66th St Unit PHW
- 137 E 66th St Unit 8AB
- 132 E 65th St Unit PH1
- 201 E 66th St Unit 14D
- 201 E 66th St Unit 20M
- 201 E 66th St Unit 16N
- 201 E 66th St Unit 7M
- 201 E 66th St Unit 8FG
- 201 E 66th St Unit 4K
- 201 E 66th St Unit 2E
- 201 E 66th St Unit 8P
- 181 E 65th St Unit 15D
- 200 E 66th St Unit 1-26
- 108 E 66th St Unit 2-B
- 200 E 66th St Unit B5-04
- 188 E 64th St
- 238 E 68th St
- 265 E 66th St Unit 37-E
- 265 E 66th St Unit 36-G
- 265 E 66th St Unit 32-G
- 127 E 69th St Unit 4
- 127 E 69th St Unit Retail
- 235 E 67th St
- 130 E 70th St
- 130 E 63rd St Unit 7D
- 1059 3rd Ave
- 210 E 63rd St Unit 7C
- 149 E 62nd St Unit 4B
- 116 E 63rd St Unit 1
- 149 E 62nd St Unit FL3-ID1021838P
- 149 E 62nd St Unit FL2-ID1021869P
