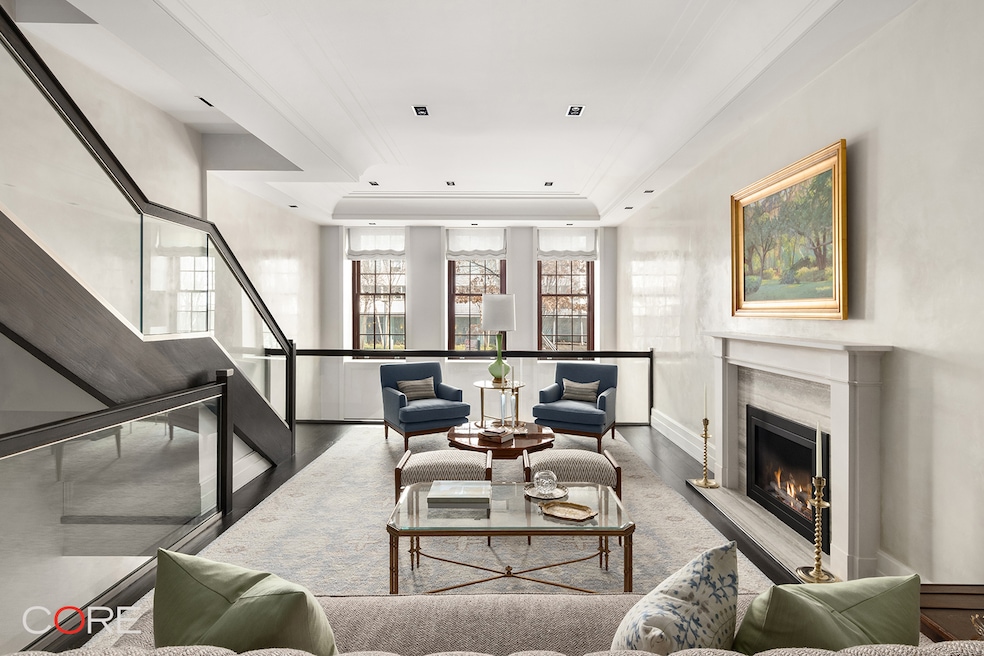238 E 68th St New York, NY 10065
Lenox Hill NeighborhoodHighlights
- City View
- 3-minute walk to 68 Street-Hunter College
- No HOA
- East Side Elementary School, P.S. 267 Rated A
- Terrace
- 3-minute walk to St. Catherine's Park
About This Home
Situated on a coveted, tree-lined block on the Upper East Side, 238 East 68th Street is a sophisticated five-story single-family townhouse offering grand scale, radiant light, and tranquility. Impeccably renovated by award-winning architect Mark Stumer, this pristine house boasts fifteen rooms spanning approximately 6,500 square feet of interior living as well as a landscaped south-facing garden and finished rooftop terrace.
Greeted by a dramatic double-height ceiling gallery, the proper foyer opens to a spacious mudroom with plentiful storage and a powder room. Continue down the hallway and you will find an en-suite bedroom with access to the garden. Completing the floor is a four-person elevator with cherry wood and mahogany hoistway doors that serve the entire residence.
One flight up the glass-enclosed staircase, the remarkably grand living/dining room exudes sophistication and elegance and is bathed in sunlight. The room is complete with a marble fireplace and a gorgeous wet bar to allow for easy entertaining.
The dining room flows to an enormous eat-in kitchen, which boasts top-of-the-line appliances and a wall of south-facing windows, allowing for natural southern light to stream in. The kitchen is perfectly positioned overlooking the garden with access via a staircase. The expansive and beautifully landscaped garden has a delightful pergola and BBQ area, providing a serene escape from the city.
The third and fourth floors are the designated living quarters. The primary floor encompasses complete luxury and functionality, allowing circular access from the primary bedroom, connected to the beautifully appointed bathroom, to the gracious dressing room, and lastly to the refined library. The fourth and fifth floors feature three oversized bedrooms with en-suite bathrooms and several closets. The fifth floor is the ultimate sanctuary for relaxing and entertaining, paired with a finished rooftop for seamless indoor/outdoor living.
The lower level, currently utilized as a gym, has endless recreational space and flexibility, in addition to a second powder room and an abundance of storage. Off the gym is the laundry room that exceeds expectations with two stacked washers and dryers, a full sink, shelving, and a large closet. Additional comforts include recessed electric blackout blinds in the bedrooms, a video intercom security system, and multi-zone central air-conditioning.
Located in the heart of the Upper East Side, 238 East 68th Street is moments away from Central Park and amongst the city’s finest shops, restaurants, and multiple subway lines.
The residence is also offered furnished; please inquire for additional details.
Tenant fee disclosure:
$20 credit check fee
Home Details
Home Type
- Single Family
Est. Annual Taxes
- $87,251
Year Built
- Built in 1899
Lot Details
- 1,817 Sq Ft Lot
- Garden
Interior Spaces
- 4-Story Property
- City Views
- Laundry in Basement
Bedrooms and Bathrooms
- 5 Bedrooms
Additional Features
- Terrace
- Cooling Available
Listing and Financial Details
- Property Available on 7/23/25
- Legal Lot and Block 0134 / 01422
Community Details
Overview
- No Home Owners Association
- Lenox Hill Subdivision
Amenities
- Community Garden
- Building Terrace
Map
Source: Real Estate Board of New York (REBNY)
MLS Number: RLS20039117
APN: 1422-0134
- 1160 3rd Ave Unit 15F
- 1160 3rd Ave Unit 3E
- 1160 3rd Ave Unit 17G
- 1160 3rd Ave Unit 14 A
- 220 E 67th St Unit 4A
- 220 E 67th St Unit 9A
- 220 E 67th St Unit 11F
- 220 E 67th St Unit 1C
- 220 E 67th St Unit 6J
- 200 E 69th St Unit 2R
- 200 E 69th St Unit 28B
- 200 E 69th St Unit 17E
- 200 E 69th St Unit 2U
- 200 E 69th St Unit 11A
- 205 E 68th St Unit T5G
- 200 E 69th St Unit 42A
- 200 E 69th St Unit 29B
- 200 E 69th St Unit 44A
- 200 E 69th St Unit 34C
- 200 E 69th St Unit 31A
- 235 E 67th St
- 1160 3rd Ave Unit 18B
- 1160 3rd Ave Unit 3B
- 210 E 68th St Unit PHA00
- 210 E 68th St
- 219 E 69th St Unit 12E
- 219 E 69th St Unit PHB
- 219 E 69th St Unit 2H
- 265 E 66th St Unit 37-E
- 265 E 66th St Unit 36-G
- 265 E 66th St Unit 32-G
- 300 E 69th St Unit ID1224955P
- 300 E 69th St Unit ID1224958P
- 300 E 69th St Unit ID1224957P
- 301 E 66th St Unit 5C
- 220 E 66th St
- 301 E 66th St
- 200 E 66th St Unit B1103







