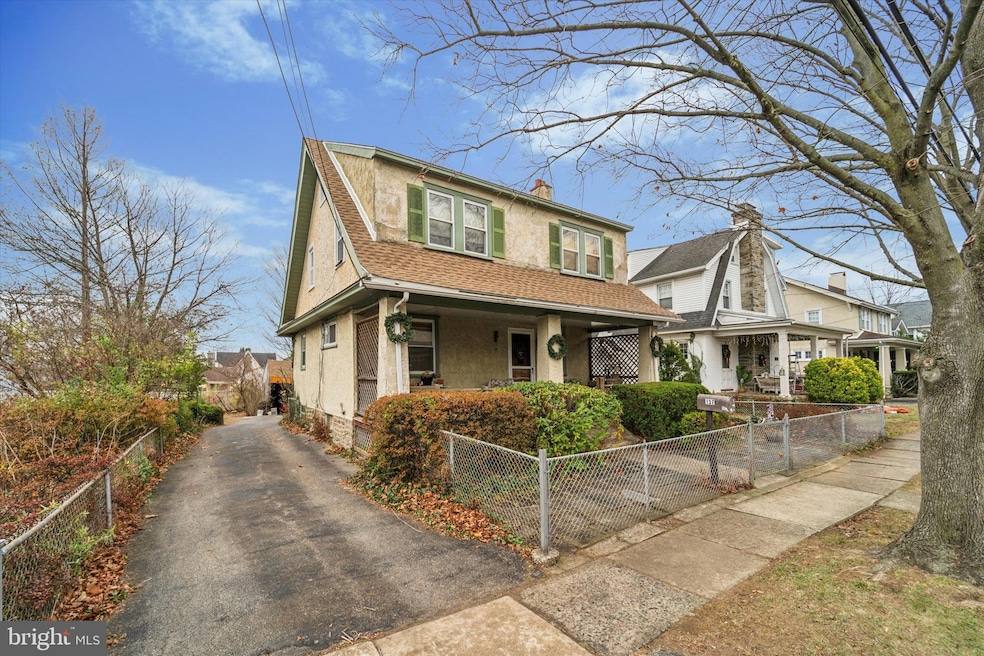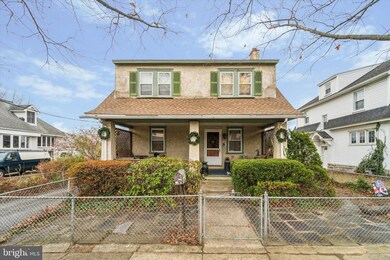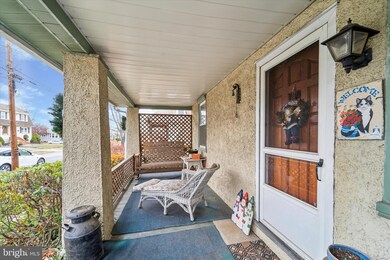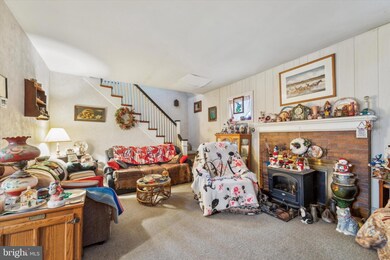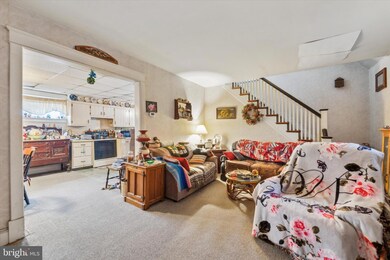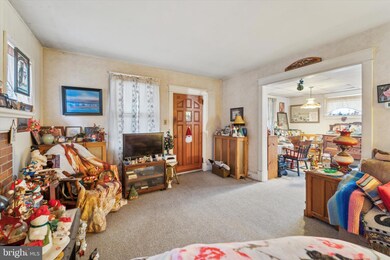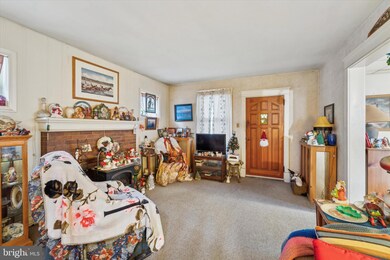
137 E Benedict Ave Havertown, PA 19083
Highlights
- Colonial Architecture
- No HOA
- Laundry Room
- Chestnutwold Elementary School Rated A
- Living Room
- En-Suite Primary Bedroom
About This Home
As of January 2025Welcome to 137 E Benedict Ave, a three bedroom one and a half bathroom single-family home in the walkable sought after Oakmont section of Havertown with NEW ROOF installed in Sept 2024! This home provides a great canvas for you to design and customize according to your preferences. As soon as you enter you will find an inviting and warm-tone living room with a wood-burning fireplace complimented by the natural light that pours through the windows. The dining room connects to a nice-sized kitchen, with a double door to the backyard. The kitchen offers an oven range and plenty of cabinetry. The main floor is complete with a powder room. Upstairs, the home features three bedrooms and a full bathroom with a shower/tub combination and vanity for storage. The unfinished lower level is great for all your storage needs and also where laundry is located. All this, plus there is an outdoor deck outside and a carport with room for 2 cars and plenty of parking in the driveway. 137 E Benedict Ave is conveniently located in the heart of Haverford Township just blocks to Haverford High and Middle School, Oakmont shopping district, popular bars and restaurants on Darby and Eagle Roads, the shops and restaurants on Brookline Blvd and the YMCA. Easy access to routes 1, 3, 30, 476 and 95. Also, a short walk to Bus Rt. 100 Trolley and 2 miles from R5 Amtrak. Don’t miss your chance to own this wonderful home in a truly great Havertown location.
Last Agent to Sell the Property
Keller Williams Realty Devon-Wayne Listed on: 12/12/2024

Home Details
Home Type
- Single Family
Est. Annual Taxes
- $7,609
Year Built
- Built in 1935
Lot Details
- 6,098 Sq Ft Lot
- Lot Dimensions are 50.00 x 125.00
Home Design
- Colonial Architecture
- Stucco
Interior Spaces
- 1,566 Sq Ft Home
- Property has 2 Levels
- Living Room
- Dining Room
- Laundry Room
- Unfinished Basement
Bedrooms and Bathrooms
- 3 Bedrooms
- En-Suite Primary Bedroom
Parking
- 6 Parking Spaces
- 4 Driveway Spaces
- 2 Attached Carport Spaces
Utilities
- Central Air
- Heating System Uses Oil
- Hot Water Heating System
- Oil Water Heater
Community Details
- No Home Owners Association
- Oakmont Subdivision
Listing and Financial Details
- Tax Lot 411-000
- Assessor Parcel Number 22-03-00185-00
Ownership History
Purchase Details
Home Financials for this Owner
Home Financials are based on the most recent Mortgage that was taken out on this home.Purchase Details
Similar Homes in the area
Home Values in the Area
Average Home Value in this Area
Purchase History
| Date | Type | Sale Price | Title Company |
|---|---|---|---|
| Deed | $375,000 | None Listed On Document | |
| Deed | $375,000 | None Listed On Document | |
| Quit Claim Deed | -- | -- |
Mortgage History
| Date | Status | Loan Amount | Loan Type |
|---|---|---|---|
| Open | $550,000 | Construction | |
| Closed | $550,000 | Construction |
Property History
| Date | Event | Price | Change | Sq Ft Price |
|---|---|---|---|---|
| 01/31/2025 01/31/25 | Sold | $375,000 | -6.3% | $239 / Sq Ft |
| 01/02/2025 01/02/25 | Price Changed | $400,000 | -11.1% | $255 / Sq Ft |
| 12/12/2024 12/12/24 | For Sale | $450,000 | -- | $287 / Sq Ft |
Tax History Compared to Growth
Tax History
| Year | Tax Paid | Tax Assessment Tax Assessment Total Assessment is a certain percentage of the fair market value that is determined by local assessors to be the total taxable value of land and additions on the property. | Land | Improvement |
|---|---|---|---|---|
| 2024 | $7,610 | $295,950 | $99,560 | $196,390 |
| 2023 | $7,393 | $295,950 | $99,560 | $196,390 |
| 2022 | $7,221 | $295,950 | $99,560 | $196,390 |
| 2021 | $11,763 | $295,950 | $99,560 | $196,390 |
| 2020 | $5,944 | $127,880 | $50,410 | $77,470 |
| 2019 | $5,834 | $127,880 | $50,410 | $77,470 |
| 2018 | $5,734 | $127,880 | $0 | $0 |
| 2017 | $5,613 | $127,880 | $0 | $0 |
| 2016 | $702 | $127,880 | $0 | $0 |
| 2015 | $716 | $127,880 | $0 | $0 |
| 2014 | $716 | $127,880 | $0 | $0 |
Agents Affiliated with this Home
-
Arvind Balaji

Seller's Agent in 2025
Arvind Balaji
KW Empower
(267) 815-2016
207 Total Sales
-
Scott Lipschutz

Seller's Agent in 2025
Scott Lipschutz
Keller Williams Realty Devon-Wayne
(610) 322-3664
15 in this area
200 Total Sales
-
Scott Scuderi
S
Buyer's Agent in 2025
Scott Scuderi
OFC Realty
(516) 384-0863
2 in this area
33 Total Sales
Map
Source: Bright MLS
MLS Number: PADE2080952
APN: 22-03-00185-00
- 1917 Winton Ave
- 10 Braeburn Rd
- 2416 Whitby Rd
- 1728 Earlington Rd
- 2443 Whitby Rd
- 324 Strathmore Rd
- 2317 Poplar Rd Unit 24
- 1901 Pennview Ave
- 421 E Eagle Rd
- 317 Cherry Ln
- 133 Kathmere Rd
- 2418 Rosewood Ln
- 41 W Hillcrest Ave
- 1705 Green Valley Rd
- 100 Brookline Blvd
- 433 Kathmere Rd
- 2300 Oakmont Ave
- 111 W Hillcrest Ave
- 520 Brookline Blvd
- 2424 Delchester Ave
