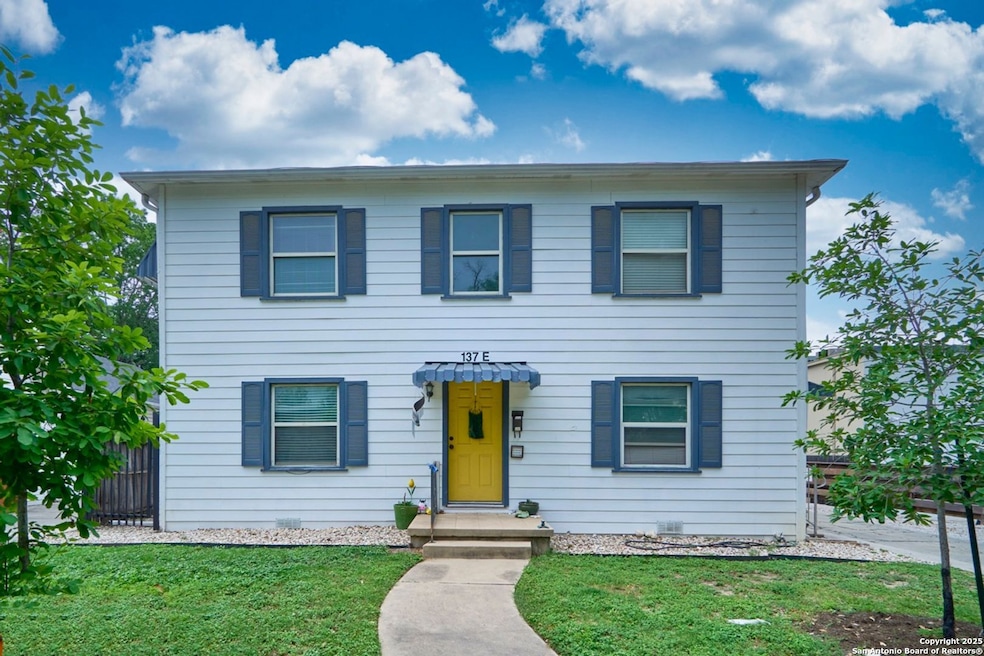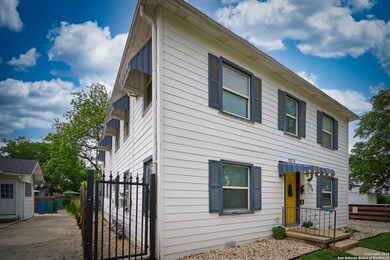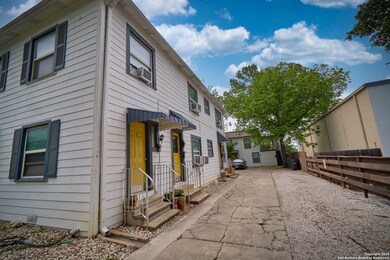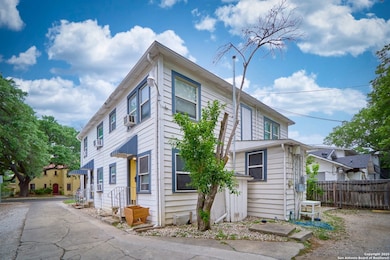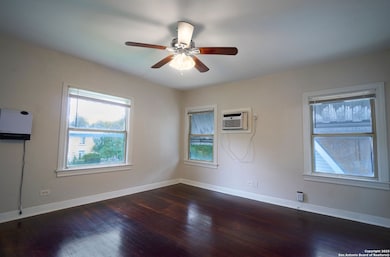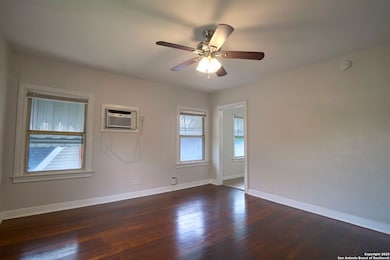137 E Norwood Ct Unit 2 San Antonio, TX 78212
Olmos Park Terrace NeighborhoodHighlights
- Wood Flooring
- Eat-In Kitchen
- Ceiling Fan
About This Home
Welcome to this charming 1 bedroom, 1 bathroom apartment located in the heart of San Antonio, TX. Situated off McCullough, this apartment offers convenience and comfort with its on-site laundry facility, stove, refrigerator, and secured access building. The second-floor unit features hardwood floors in the common area and bedroom, creating a warm and inviting atmosphere. With 1 reserved parking space, you'll never have to worry about finding a spot. Enjoy the close proximity to Hildebrand and McCullough, providing easy access to Downtown for all your shopping, dining, and entertainment needs. Don't miss out on this amazing location for your next home in San Antonio! $50 water fee and $25 admin fee charged monthly.
Home Details
Home Type
- Single Family
Year Built
- Built in 1963
Lot Details
- 7,710 Sq Ft Lot
Interior Spaces
- 750 Sq Ft Home
- 2-Story Property
- Ceiling Fan
- Window Treatments
Kitchen
- Eat-In Kitchen
- Stove
Flooring
- Wood
- Ceramic Tile
Bedrooms and Bathrooms
- 1 Bedroom
- 1 Full Bathroom
Utilities
- Two Cooling Systems Mounted To A Wall/Window
- Window Unit Heating System
Community Details
- Monte Vista Terrace Subdivision
Listing and Financial Details
- Assessor Parcel Number 065570030360
Map
Source: San Antonio Board of REALTORS®
MLS Number: 1862436
- 102 Vassar Ln Unit 16
- 212 Melrose Place
- 215 Annie Unit E
- 210 E Lullwood Ave
- 243 E Lullwood Ave
- 203 E Rosewood Ave
- 330 E Olmos Dr
- 215 E Rosewood Ave
- 338 E Olmos Dr
- 111 W Rosewood Ave
- 100 W El Prado Dr Unit 214
- 100 W El Prado Dr Unit 111
- 1045 Shook Ave Unit 106B
- 1045 Shook Ave Unit 134
- 1045 Shook Ave Unit 111
- 1045 Shook Ave Unit 120 E
- 264 E Lullwood Ave
- 261 E Rosewood Ave
- 440 E Olmos Dr
- 300 E Lullwood Ave
- 130 Melrose Place
- 117 E Norwood Ct
- 117 E Norwood Ct Unit 1
- 112 E Norwood Ct
- 119 E Ridgewood Ct Unit 1
- 119 E Ridgewood Ct Unit 3
- 131 W Ridgewood Ct
- 239 E Lullwood Ave Unit Garage Apt
- 222 E Lullwood Ave Unit 220
- 209 E Rosewood Ave Unit 5
- 350 E Olmos Dr
- 1045 Shook Ave Unit 106B
- 229 W Ridgewood Ct
- 268 E Lullwood Ave Unit 4
- 309 E Lullwood Ave
- 1033 Shook Ave
- 320 E Lullwood Ave
- 336 E Lullwood Ave Unit 4
- 335 E Rosewood Ave Unit 2
- 428 Agnes Dr Unit B
