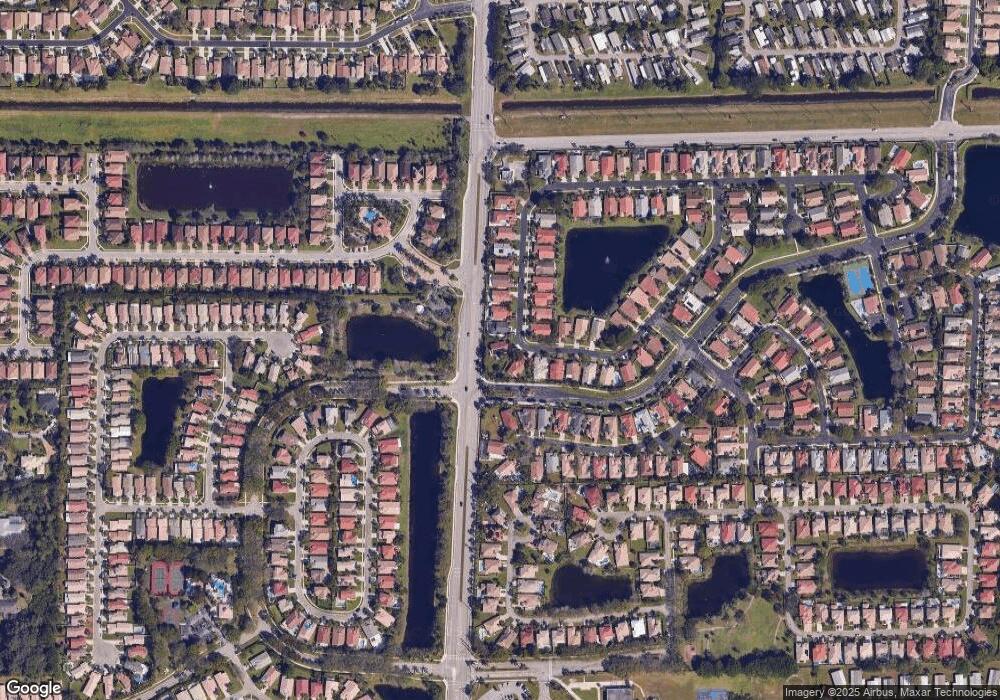
137 Executive Cir Boynton Beach, FL 33436
Gateway NeighborhoodHighlights
- Fruit Trees
- Vaulted Ceiling
- Garden View
- Clubhouse
- Roman Tub
- Mediterranean Architecture
About This Home
As of July 2016THIS FORMER MODEL HOME SITS ON AN OVER SIZED LOT COMPLETELY FENCED IN. THIS BEAUTY FEATURES A GOURMET KITCHEN WITH GRANITE COUNTER TOPS, THOMASVILLE MAPLE WOOD CABINETS WITH PULL OUTS, NEW APPLIANCES AND A WATER FILTRATION SYSTEM OSMOSIS IN KITCHEN. IT OFFERS ALSO A LARGE ENCLOSED LANAI WITH A/C. 3 BEDROOMS, 2 BATHROOMS AND 2 CAR GARAGE. A SUPER LARGE BACK YARD WITH FRUIT TREES. A FIVE SEAT HOT TUB, VERY PRIVATE. A DRILLED 90 FEET WELL FOR YOUR LAWNSCAPING, A 15 KW GENERATOR FOR THE ENTIRE HOUSE, ALL WINDOWS PROPTECTED WITH RHINO TINT HURRICANE RESISTANCE. LOTS OF SHELVING IN GARAGE WITH AN EXTRA REFRIGERATOR. CLOSE TO ALL SHOPPING AREAS AND EASY ACCESS TO I-95 AND TURNPIKE. VIEW TODAY AND MOVE IN TOMORROW.
Last Buyer's Agent
Melanie Fleming-Matos
EXECUTIVE TRUST REALTY LLC
Home Details
Home Type
- Single Family
Est. Annual Taxes
- $2,351
Year Built
- Built in 1989
Lot Details
- Fenced
- Sprinkler System
- Fruit Trees
HOA Fees
- $175 Monthly HOA Fees
Parking
- 2 Car Attached Garage
- Garage Door Opener
Home Design
- Mediterranean Architecture
- Spanish Tile Roof
- Tile Roof
Interior Spaces
- 1,989 Sq Ft Home
- 1-Story Property
- Vaulted Ceiling
- Single Hung Metal Windows
- Entrance Foyer
- Great Room
- Formal Dining Room
- Garden Views
- Pull Down Stairs to Attic
Kitchen
- Breakfast Area or Nook
- Electric Range
- Microwave
- Ice Maker
- Dishwasher
- Disposal
Flooring
- Carpet
- Ceramic Tile
Bedrooms and Bathrooms
- 3 Bedrooms
- Split Bedroom Floorplan
- 2 Full Bathrooms
- Roman Tub
Laundry
- Dryer
- Washer
Home Security
- Home Security System
- Security Gate
- Fire and Smoke Detector
Outdoor Features
- Screen Enclosure
- Enclosed Glass Porch
Utilities
- Central Heating and Cooling System
- Electric Water Heater
- Water Purifier
- Cable TV Available
Listing and Financial Details
- Assessor Parcel Number 08434518100000551
Community Details
Overview
- Association fees include common areas, cable TV, ground maintenance, reserve fund, security
- Citrus Glen Subdivision, The Executive Floorplan
Recreation
- Tennis Courts
- Community Pool
- Community Spa
Additional Features
- Clubhouse
- Card or Code Access
Ownership History
Purchase Details
Purchase Details
Home Financials for this Owner
Home Financials are based on the most recent Mortgage that was taken out on this home.Purchase Details
Home Financials for this Owner
Home Financials are based on the most recent Mortgage that was taken out on this home.Map
Similar Homes in Boynton Beach, FL
Home Values in the Area
Average Home Value in this Area
Purchase History
| Date | Type | Sale Price | Title Company |
|---|---|---|---|
| Special Warranty Deed | -- | None Listed On Document | |
| Warranty Deed | $292,000 | Perfect Title And Escrow Inc | |
| Warranty Deed | $2,000 | -- | |
| Warranty Deed | $126,900 | -- |
Mortgage History
| Date | Status | Loan Amount | Loan Type |
|---|---|---|---|
| Open | $100,000 | Credit Line Revolving | |
| Previous Owner | $248,200 | New Conventional | |
| Previous Owner | $250,000 | Credit Line Revolving | |
| Previous Owner | $100,000 | Credit Line Revolving | |
| Previous Owner | $40,000 | Credit Line Revolving | |
| Previous Owner | $30,000 | New Conventional |
Property History
| Date | Event | Price | Change | Sq Ft Price |
|---|---|---|---|---|
| 07/07/2016 07/07/16 | Sold | $292,000 | -2.3% | $164 / Sq Ft |
| 06/07/2016 06/07/16 | Pending | -- | -- | -- |
| 06/05/2016 06/05/16 | For Sale | $299,000 | +59.0% | $168 / Sq Ft |
| 09/10/2012 09/10/12 | Sold | $188,000 | -5.5% | $95 / Sq Ft |
| 08/11/2012 08/11/12 | Pending | -- | -- | -- |
| 07/11/2012 07/11/12 | For Sale | $199,000 | -- | $100 / Sq Ft |
Tax History
| Year | Tax Paid | Tax Assessment Tax Assessment Total Assessment is a certain percentage of the fair market value that is determined by local assessors to be the total taxable value of land and additions on the property. | Land | Improvement |
|---|---|---|---|---|
| 2024 | $4,821 | $263,149 | -- | -- |
| 2023 | $4,680 | $255,484 | $0 | $0 |
| 2022 | $4,606 | $248,043 | $0 | $0 |
| 2021 | $4,568 | $240,818 | $0 | $0 |
| 2020 | $4,530 | $237,493 | $0 | $0 |
| 2019 | $4,460 | $232,153 | $0 | $0 |
| 2018 | $4,254 | $227,824 | $0 | $227,824 |
| 2017 | $4,306 | $227,824 | $0 | $0 |
| 2016 | $4,698 | $195,423 | $0 | $0 |
| 2015 | $4,445 | $177,657 | $0 | $0 |
| 2014 | $4,146 | $161,506 | $0 | $0 |
Source: BeachesMLS
MLS Number: R3294999
APN: 08-43-45-18-10-000-0551
- 7981 Shaddock Dr
- 56 Citrus Park Ln
- 176 Executive Cir
- 8021 Stirrup Cay Ct
- 8158 Mystic Harbor Cir
- 8004 Red Reef Ln
- 8024 Stirrup Cay Ct
- 86 Citrus Park Ln
- 3958 Hallmark Cir Unit 56
- 4077 Manor Forest Trail
- 7886 Manor Forest Blvd
- 139 Citrus Park Cir
- 8074 Stirrup Cay Ct
- 113 Citrus Park Cir
- 8059 Stirrup Cay Ct
- 752 Sun Top Ln Unit 752
- 7904 Manor Forest Ln
- 737 Sunny Ave S
- 785 Sun Tree Place Unit 785
- 7892 Manor Forest Ln
