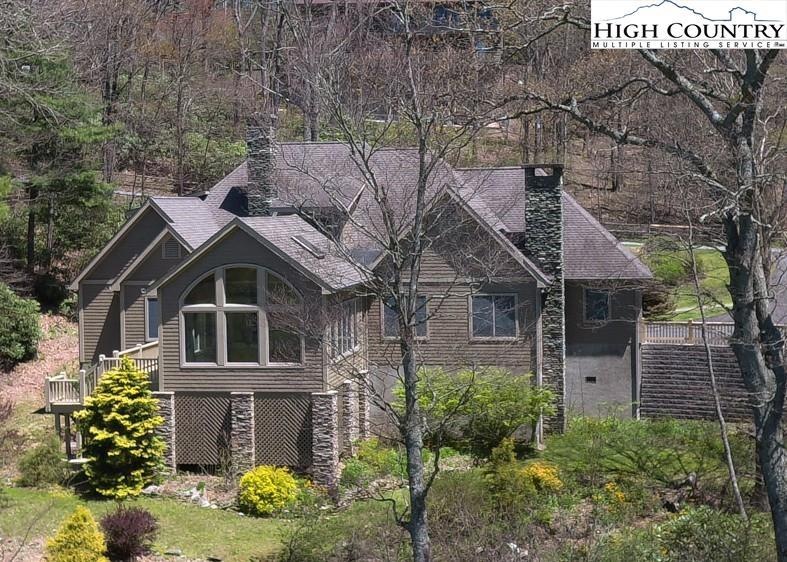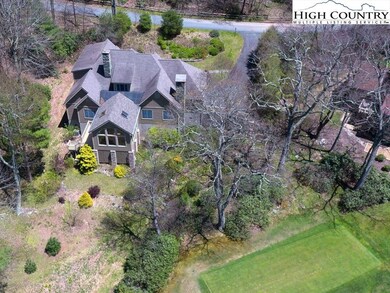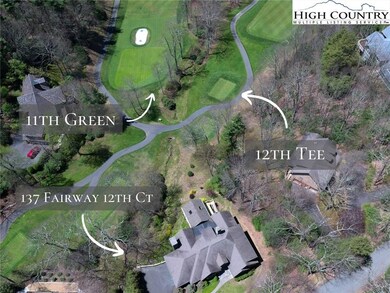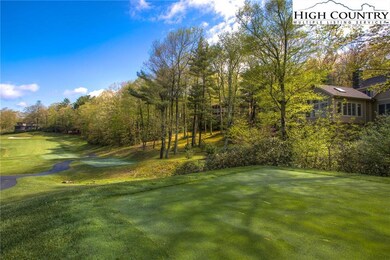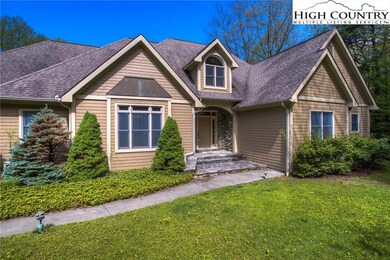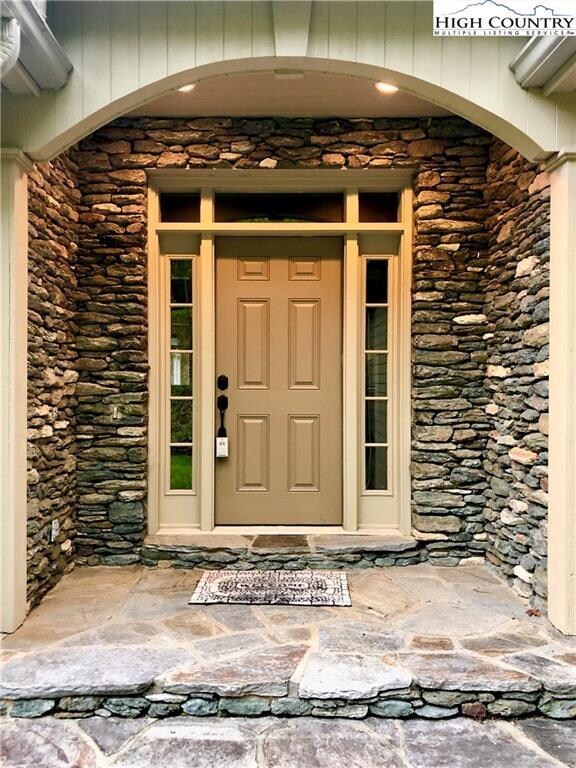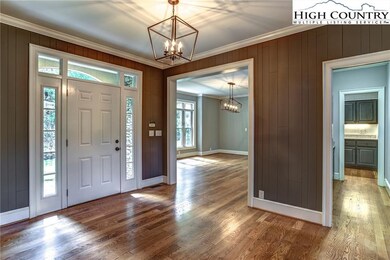
137 Fairway 12 Ct Blowing Rock, NC 28605
Highlights
- Golf Course Community
- Golf Course View
- Radiant Floor
- Blowing Rock Elementary School Rated A
- Private Membership Available
- Traditional Architecture
About This Home
As of November 2020FAIRWAY VIEWS & FRESHLY UPDATED. This 6bd/5bath home on coveted Blowing Rock Golf Course has been meticulously maintained & newly upgraded. The spacious home rests comfortably on 1/2 acre between the 11th green & 12th tee. Newly finished hardwood floors stretch throughout the first-floor living and dining areas. New Stone Fireplace climbs to vaulted, tongue & groove ceilings in Great Room. French doors open into an expansive Sunroom, boasting cathedral ceilings and expansive views of BRCC. Step into the STUNNING Updated Kitchen, including black stainless appliances and gorgeous quartz countertops; it will make hosting and meal-prep a dream. Cozy dining area with 2nd stone fireplace, built-ins & large windows overlooking the golf course make this space the social hub of the family home. Large formal dining room is accessed through a modernized butler’s pantry. Three of the home’s 6 bedrooms are on the 1st floor, including Master Suite w/ fully updated marble tiled bath, shower and luxurious heated floors. Invite the entire family, plenty of space for guests in the upstairs addition with 3 large bedrooms and full bath. This mountain escape is a golf-lover and entertainer’s dream!
Home Details
Home Type
- Single Family
Est. Annual Taxes
- $3,692
Year Built
- Built in 2000
Lot Details
- 0.52 Acre Lot
- Home fronts a stream
- Zoning described as Residential,Subdivision
HOA Fees
- $8 Monthly HOA Fees
Parking
- 2 Car Attached Garage
- Driveway
Home Design
- Traditional Architecture
- Wood Frame Construction
- Shingle Roof
- Architectural Shingle Roof
- Asphalt Roof
- Wood Siding
- Radon Mitigation System
Interior Spaces
- 4,359 Sq Ft Home
- 2-Story Property
- Cathedral Ceiling
- Skylights
- 2 Fireplaces
- Wood Burning Fireplace
- Stone Fireplace
- Gas Fireplace
- Propane Fireplace
- Double Pane Windows
- Double Hung Windows
- Window Screens
- Radiant Floor
- Golf Course Views
- Home Security System
- Attic
Kitchen
- Built-In Double Oven
- Gas Cooktop
- Recirculated Exhaust Fan
- Dishwasher
- Disposal
Bedrooms and Bathrooms
- 6 Bedrooms
Laundry
- Laundry on main level
- Dryer
- Washer
Basement
- Walk-Out Basement
- Basement Fills Entire Space Under The House
- Interior Basement Entry
Outdoor Features
- Open Patio
Schools
- Blowing Rock Elementary School
- Watauga High School
Utilities
- Forced Air Zoned Heating and Cooling System
- Heating System Uses Gas
- Heating System Uses Propane
- Heat Pump System
- Gas Water Heater
- High Speed Internet
- Cable TV Available
Listing and Financial Details
- Assessor Parcel Number 2817-65-3105-000
Community Details
Overview
- Private Membership Available
- Green Hill Subdivision
Recreation
- Golf Course Community
Ownership History
Purchase Details
Home Financials for this Owner
Home Financials are based on the most recent Mortgage that was taken out on this home.Map
Similar Homes in Blowing Rock, NC
Home Values in the Area
Average Home Value in this Area
Purchase History
| Date | Type | Sale Price | Title Company |
|---|---|---|---|
| Warranty Deed | $885,000 | None Available |
Mortgage History
| Date | Status | Loan Amount | Loan Type |
|---|---|---|---|
| Open | $300,000 | Credit Line Revolving |
Property History
| Date | Event | Price | Change | Sq Ft Price |
|---|---|---|---|---|
| 05/23/2025 05/23/25 | For Sale | $1,895,000 | +114.1% | $433 / Sq Ft |
| 11/25/2020 11/25/20 | Sold | $885,000 | 0.0% | $203 / Sq Ft |
| 10/26/2020 10/26/20 | Pending | -- | -- | -- |
| 05/24/2020 05/24/20 | For Sale | $885,000 | -- | $203 / Sq Ft |
Tax History
| Year | Tax Paid | Tax Assessment Tax Assessment Total Assessment is a certain percentage of the fair market value that is determined by local assessors to be the total taxable value of land and additions on the property. | Land | Improvement |
|---|---|---|---|---|
| 2024 | $6,755 | $926,500 | $224,500 | $702,000 |
| 2023 | $6,454 | $926,500 | $224,500 | $702,000 |
| 2022 | $6,454 | $926,500 | $224,500 | $702,000 |
| 2021 | $7,546 | $896,300 | $232,200 | $664,100 |
| 2020 | $7,188 | $896,300 | $232,200 | $664,100 |
| 2019 | $7,188 | $896,300 | $232,200 | $664,100 |
| 2018 | $6,560 | $896,300 | $232,200 | $664,100 |
| 2017 | $6,560 | $896,300 | $232,200 | $664,100 |
| 2013 | -- | $899,500 | $232,200 | $667,300 |
Source: High Country Association of REALTORS®
MLS Number: 221882
APN: 2817-65-3105-000
- 155 Blackberry Ln
- 540 Green Hill Cir
- 1577 Green Hill Rd
- 12 Wonderland Woods Dr
- 524 Wonderland Dr
- 0 Cone Orchard Ln
- 241 Heritage Ln
- Tract 2-56.72 Ac Cone Orchard Ln
- Tract 1-52.57 Ac Cone Orchard Ln
- 109.29 Ac Cone Orchard Ln
- 387 Tarry Acres Cir
- 5 Coras Path
- 3 Coras Path
- TBD Green Hill Rd
- Lots 1,3,5 Cora's Path
- 223 Tipton Ln
- 1925 Green Hill Rd
- 111 Acres - Blowing Rock Blvd
- 255 Pinnacle Ave
- 1469 Goforth Rd
