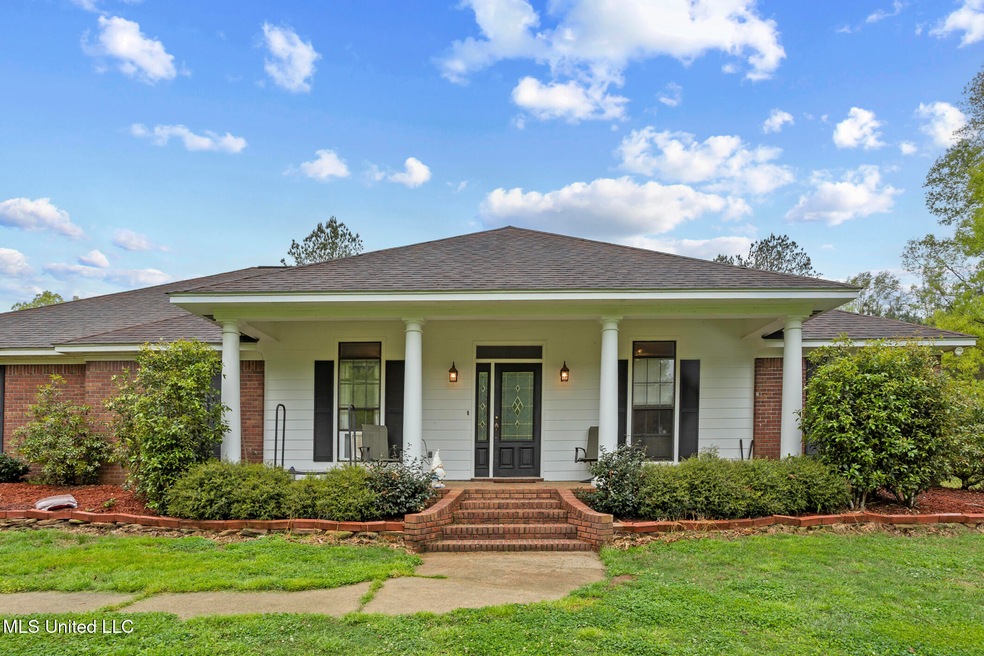137 Falcon Ridge Dr Raymond, MS 39154
Estimated payment $2,491/month
Highlights
- In Ground Pool
- Deck
- Wood Flooring
- Home fronts a pond
- Ranch Style House
- Private Yard
About This Home
Listed below appraised value with a motivated seller—this is your chance to own a beautiful country retreat with space, privacy, and convenience!
This well-maintained 5-bedroom, 2.5-bath home sits on +/- 12.59 acres at the end of a quiet cul-de-sac, just minutes from Raymond, Clinton, Byram, and Terry. Enjoy peaceful surroundings and outdoor beauty, including a stocked pond with bass and bream and a deer stand that has produced impressive bucks over the years.
Cool off in the saltwater pool or sip your morning coffee in the screened porch while taking in the serene views. The property also features a large shop perfect for a man cave or creative space, along with a massive pole barn ideal for storing lawn equipment, ATVs, and more.
The home is equipped with solar panels, keeping the electric bill incredibly low—averaging just $80/month.
Don't miss out on this one-of-a-kind property that offers the best of country living with energy efficiency and room to spread out. Schedule your private showing today!
Home Details
Home Type
- Single Family
Est. Annual Taxes
- $1,823
Year Built
- Built in 1996
Lot Details
- 12 Acre Lot
- Home fronts a pond
- Cul-De-Sac
- Landscaped
- Many Trees
- Private Yard
- Front Yard
Parking
- 2 Car Garage
- Detached Carport Space
- Side Facing Garage
Home Design
- Ranch Style House
- Brick Exterior Construction
- Slab Foundation
- Architectural Shingle Roof
Interior Spaces
- 2,660 Sq Ft Home
- Built-In Features
- Ceiling Fan
- Skylights
- Insulated Windows
- Entrance Foyer
- Living Room with Fireplace
- Screened Porch
Kitchen
- Free-Standing Electric Range
- Microwave
- Dishwasher
- Solid Surface Countertops
Flooring
- Wood
- Carpet
- Ceramic Tile
Bedrooms and Bathrooms
- 5 Bedrooms
- Walk-In Closet
Pool
- In Ground Pool
- Saltwater Pool
- Vinyl Pool
- Diving Board
Outdoor Features
- Deck
- Screened Patio
- Separate Outdoor Workshop
Schools
- Gary Road Elementary School
- Gary Rd Intermed Middle School
- Terry High School
Utilities
- Central Heating and Cooling System
- Heating System Uses Natural Gas
Community Details
- No Home Owners Association
- Falcon Ridge Subdivision
Listing and Financial Details
- Assessor Parcel Number 4972-698
Map
Home Values in the Area
Average Home Value in this Area
Tax History
| Year | Tax Paid | Tax Assessment Tax Assessment Total Assessment is a certain percentage of the fair market value that is determined by local assessors to be the total taxable value of land and additions on the property. | Land | Improvement |
|---|---|---|---|---|
| 2025 | $1,823 | $17,639 | $1,161 | $16,478 |
| 2024 | $1,823 | $17,639 | $1,161 | $16,478 |
| 2023 | $1,823 | $17,646 | $1,168 | $16,478 |
| 2022 | $2,079 | $17,655 | $1,177 | $16,478 |
| 2021 | $1,781 | $17,673 | $1,195 | $16,478 |
| 2020 | $1,710 | $17,368 | $1,216 | $16,152 |
| 2019 | $1,844 | $18,644 | $1,224 | $17,420 |
| 2018 | $1,845 | $18,651 | $1,231 | $17,420 |
| 2017 | $1,683 | $18,630 | $1,210 | $17,420 |
| 2016 | $1,683 | $17,667 | $1,167 | $16,500 |
| 2015 | $1,724 | $18,033 | $1,128 | $16,905 |
| 2014 | $1,683 | $17,995 | $1,090 | $16,905 |
Property History
| Date | Event | Price | Change | Sq Ft Price |
|---|---|---|---|---|
| 08/15/2025 08/15/25 | Pending | -- | -- | -- |
| 07/23/2025 07/23/25 | Price Changed | $439,000 | -4.4% | $165 / Sq Ft |
| 07/23/2025 07/23/25 | For Sale | $459,000 | 0.0% | $173 / Sq Ft |
| 07/07/2025 07/07/25 | Pending | -- | -- | -- |
| 06/18/2025 06/18/25 | Price Changed | $459,000 | -4.2% | $173 / Sq Ft |
| 05/26/2025 05/26/25 | Price Changed | $479,000 | -2.0% | $180 / Sq Ft |
| 04/23/2025 04/23/25 | Price Changed | $489,000 | -2.0% | $184 / Sq Ft |
| 04/02/2025 04/02/25 | For Sale | $499,000 | +43.0% | $188 / Sq Ft |
| 04/05/2016 04/05/16 | Sold | -- | -- | -- |
| 04/05/2016 04/05/16 | Pending | -- | -- | -- |
| 12/18/2015 12/18/15 | For Sale | $349,000 | -- | $134 / Sq Ft |
Purchase History
| Date | Type | Sale Price | Title Company |
|---|---|---|---|
| Warranty Deed | -- | Attorney |
Mortgage History
| Date | Status | Loan Amount | Loan Type |
|---|---|---|---|
| Open | $268,000 | New Conventional | |
| Previous Owner | $170,000 | Stand Alone Refi Refinance Of Original Loan |
Source: MLS United
MLS Number: 4108684
APN: 4972-0698-000
- 1170 Spring Lake Cove
- 0 Suzanna Dr Unit 4099422
- 7277 Springridge Rd
- 1480 Big Creek Rd
- 602 Ridge Park Ln
- 7511 Midway Rd
- 314 Ridge Park Dr
- 2344 Thigpen Rd
- 0 Midway Rd Unit 4124281
- 1800 Owens Rd
- 120 Spring Valley Dr
- 5550 Springridge Rd
- 1153 Owens Rd
- 312 Bald Cypress Cove
- 01 Springridge Rd
- 03 Springridge Rd
- 0 Pine Lake Dr Unit 24638376
- 0 Pine Lake Dr Unit 4124536
- 0 Mcfarland Rd Unit 21460112
- 00 Dunn Rd







