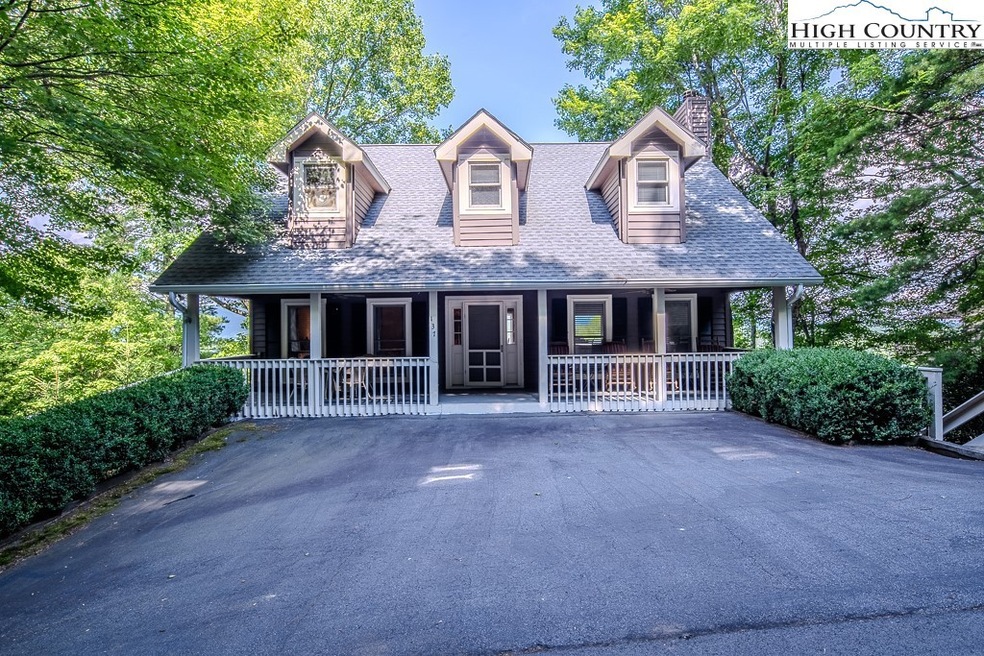
137 Gorge View Dr Blowing Rock, NC 28605
Highlights
- Cape Cod Architecture
- Mountain View
- 2 Fireplaces
- Blowing Rock Elementary School Rated A
- Cathedral Ceiling
- Furnished
About This Home
As of August 2024Views abound at this well cared for home in the Misty Mountain subdivision. Watch the amazing sunsets over Grandfather Mountain on one of the two large deck spaces and enjoy the tranquility of the expansive layered views. There is a covered portion on the upper level deck for dining and grilling. This 3 bedroom 3 full bath home takes advantage of the outdoors with large windows and sliders. Each of the three bedrooms has access to a full bath and the lower level bedroom boasts 3 large closets, access to a large deck and a stone fireplace. There is also a jetted tub, stand alone shower and dual vanity. This level includes a spacious laundry room with great storage. Enjoy the cathedral ceilings on the main floor with beautiful stone fireplace in the main open concept living area. Galley style kitchen with plenty of storage and lots of light and dining space. When you first pull up to the home there is a wonderful covered rocking chair porch with ceiling fans. There is plenty of parking in the front and on the lower level where there is a large level access to the one car garage. Next to the garage is a hose bib with access to hot and cold water. This level access could also be used for a fire pit area or entertaining. There are covered outdoor storage areas for lawn/gardening equipment. Rinnai hot water heater. This home is a short drive to Blowing Rock and the Parkway. Short term rentals are allowed. Furnished. Buyer to reimburse seller for propane at closing.
Last Agent to Sell the Property
Blowing Rock Real Estate, LLC Brokerage Phone: 828-295-8485 Listed on: 07/08/2024
Home Details
Home Type
- Single Family
Est. Annual Taxes
- $1,885
Year Built
- Built in 1996
Lot Details
- 0.25 Acre Lot
- Property fronts a private road
HOA Fees
- $51 Monthly HOA Fees
Parking
- 1 Car Garage
- Basement Garage
- Private Parking
- Gravel Driveway
Home Design
- Cape Cod Architecture
- Slab Foundation
- Wood Frame Construction
- Shingle Roof
- Architectural Shingle Roof
- Cedar
Interior Spaces
- 3-Story Property
- Furnished
- Cathedral Ceiling
- 2 Fireplaces
- Wood Burning Fireplace
- Stone Fireplace
- Gas Fireplace
- Propane Fireplace
- Double Hung Windows
- Window Screens
- Mountain Views
- Dryer
Kitchen
- Electric Range
- Microwave
- Disposal
Bedrooms and Bathrooms
- 3 Bedrooms
- 3 Full Bathrooms
Finished Basement
- Walk-Out Basement
- Laundry in Basement
Outdoor Features
- Covered patio or porch
Schools
- Blowing Rock Elementary School
- Watauga High School
Utilities
- Forced Air Heating and Cooling System
- Heating System Uses Propane
- Heating System Uses Wood
- Heat Pump System
- Tankless Water Heater
- Gas Water Heater
- Cable TV Available
Community Details
- Misty Mountain Subdivision
Listing and Financial Details
- Assessor Parcel Number 1897646444000
Ownership History
Purchase Details
Home Financials for this Owner
Home Financials are based on the most recent Mortgage that was taken out on this home.Purchase Details
Similar Homes in Blowing Rock, NC
Home Values in the Area
Average Home Value in this Area
Purchase History
| Date | Type | Sale Price | Title Company |
|---|---|---|---|
| Warranty Deed | $756,000 | None Listed On Document | |
| Interfamily Deed Transfer | -- | None Available |
Property History
| Date | Event | Price | Change | Sq Ft Price |
|---|---|---|---|---|
| 08/27/2024 08/27/24 | Sold | $756,000 | -5.4% | $397 / Sq Ft |
| 07/08/2024 07/08/24 | For Sale | $799,000 | -- | $419 / Sq Ft |
Tax History Compared to Growth
Tax History
| Year | Tax Paid | Tax Assessment Tax Assessment Total Assessment is a certain percentage of the fair market value that is determined by local assessors to be the total taxable value of land and additions on the property. | Land | Improvement |
|---|---|---|---|---|
| 2024 | $1,540 | $484,300 | $103,800 | $380,500 |
| 2023 | $1,862 | $484,300 | $103,800 | $380,500 |
| 2022 | $1,862 | $484,300 | $103,800 | $380,500 |
| 2021 | $0 | $395,500 | $89,700 | $305,800 |
| 2020 | $1,872 | $395,500 | $89,700 | $305,800 |
| 2019 | $1,872 | $395,500 | $89,700 | $305,800 |
| 2018 | $1,674 | $395,500 | $89,700 | $305,800 |
| 2017 | $1,674 | $395,500 | $89,700 | $305,800 |
| 2013 | -- | $381,800 | $57,700 | $324,100 |
Agents Affiliated with this Home
-
B
Seller's Agent in 2024
Brian Smith
Blowing Rock Real Estate, LLC
-
J
Seller Co-Listing Agent in 2024
Jill Smith
Blowing Rock Real Estate, LLC
-
D
Buyer's Agent in 2024
Danielle Chabot
Jenkins Realtors
Map
Source: High Country Association of REALTORS®
MLS Number: 250831
APN: 1897-64-6444-000
- 412 Spruce Pine Trail
- 235 Gorge View Dr
- 4180 U S 221
- TBD Camden Ln
- 4102 Highway 221 None S
- 4102 Us Highway 221 S
- TBD Laurel Ln
- Lot 24 Red Wolf None
- 126 Knob Rd
- 132 Knob Rd
- 137 Red Wolf
- 543 Gorge View Dr
- 117 Canyon Gap Unit A-3
- 133 Canyon Gap Unit B-2
- 535 Fair Park Dr
- 260 Beacon Hill
- Lot 14 Saul's Camp Rd
- Lot 12 Saul's Camp Rd
- Lot 11 Saul's Camp Rd
- 3 Hiking Hills Rd






