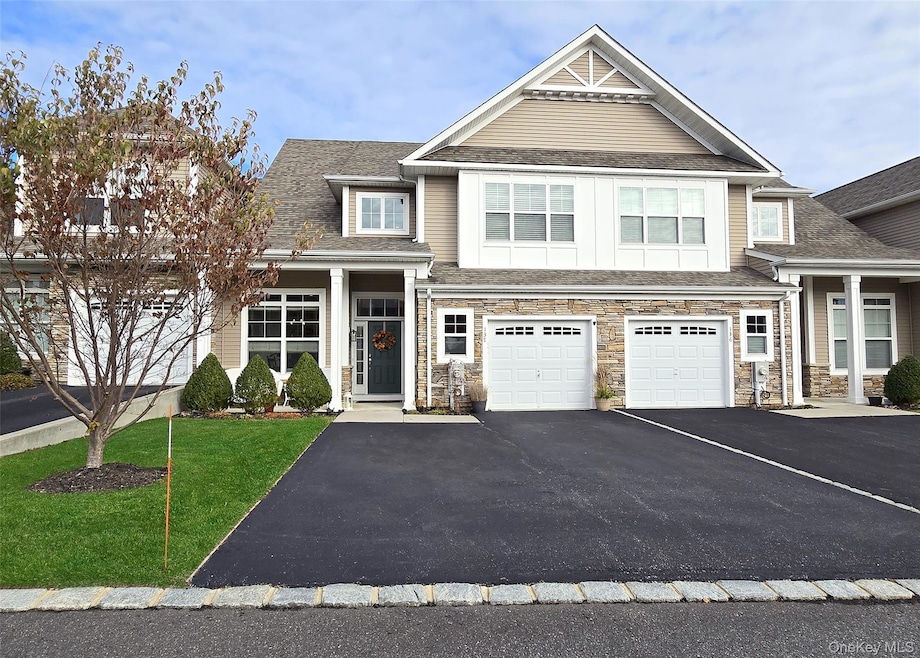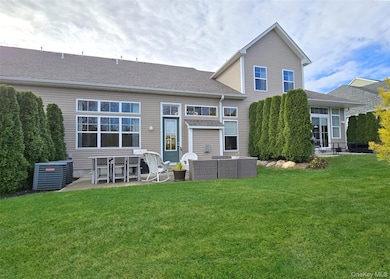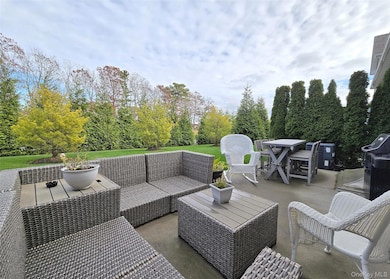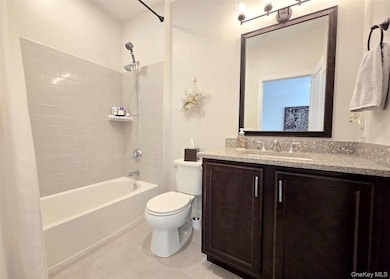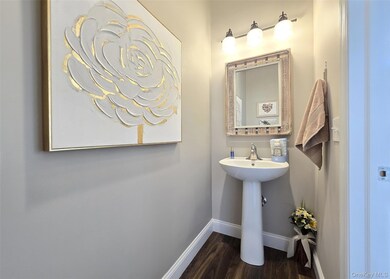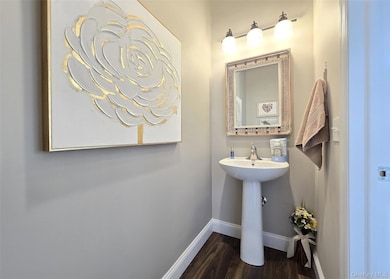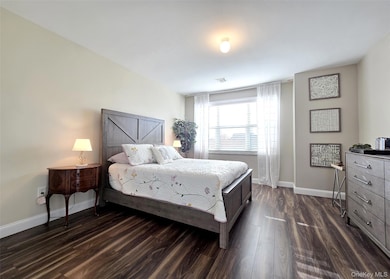137 Grace Hall Ln Yaphank, NY 11980
Estimated payment $5,528/month
Highlights
- Fitness Center
- Gated Community
- Clubhouse
- Active Adult
- Open Floorplan
- Cathedral Ceiling
About This Home
COUNTRY CLUB LIFE! This Davenport unit Townhouse has too many upgrades to list! Country Pointe
Meadows is a 55+ luxury living community. A gated community with 24 hour security with a beautiful clubhouse. Grounds include 2 heated inground pools, lifeguards, clubroom, ballroom, indoor and outdoor bars, and gym facility with daily classes. On premise Pickleball courts, tennis court, and 2 professional Bocce courts. 2,200 sq ft. of living space on main floor and loft. 1400 sq. ft. in basement, fully insulated. Open floor
plan, beautifully updated kitchen with top of the line, energy star appliances. Spacious LR with vaulted ceiling and marble fireplace. Primary BR suite on main floor with 2 walk in closets. Spa like primary Bathroom with glass enclosed shower. Attic space as potential office/ bedroom.
Listing Agent
Realty Connect USA L I Inc Brokerage Phone: 631-881-5160 License #10401313759 Listed on: 11/21/2025

Townhouse Details
Home Type
- Townhome
Est. Annual Taxes
- $8,874
Year Built
- Built in 2019
Lot Details
- 1,754 Sq Ft Lot
- No Unit Above or Below
- Landscaped
HOA Fees
- $728 Monthly HOA Fees
Parking
- 1 Car Garage
- Driveway
Home Design
- Frame Construction
- Stone Siding
- Vinyl Siding
Interior Spaces
- 2,195 Sq Ft Home
- Open Floorplan
- Cathedral Ceiling
- Chandelier
- Gas Fireplace
- Family Room
- Unfinished Basement
- Basement Fills Entire Space Under The House
Kitchen
- Eat-In Kitchen
- Gas Range
- Microwave
- Dishwasher
- Stainless Steel Appliances
- ENERGY STAR Qualified Appliances
- Kitchen Island
- Granite Countertops
- Disposal
Bedrooms and Bathrooms
- 2 Bedrooms
- Main Floor Bedroom
- En-Suite Primary Bedroom
- Dual Closets
- Bathroom on Main Level
Laundry
- Dryer
- Washer
Schools
- Longwood Middle Elementary School
- Longwood Junior High School
- Longwood High School
Utilities
- Central Air
- Humidifier
- Heating System Uses Natural Gas
- Natural Gas Connected
Listing and Financial Details
- Assessor Parcel Number 0200-583-10-01-00-137-000
Community Details
Overview
- Active Adult
- Association fees include common area maintenance, exterior maintenance, grounds care, pool service, sewer, snow removal, trash
- Maintained Community
Amenities
- Door to Door Trash Pickup
- Clubhouse
Recreation
- Tennis Courts
- Recreation Facilities
- Fitness Center
- Community Pool
- Snow Removal
Pet Policy
- Pets Allowed
Security
- Gated Community
Map
Home Values in the Area
Average Home Value in this Area
Tax History
| Year | Tax Paid | Tax Assessment Tax Assessment Total Assessment is a certain percentage of the fair market value that is determined by local assessors to be the total taxable value of land and additions on the property. | Land | Improvement |
|---|---|---|---|---|
| 2024 | $8,516 | $1,980 | $300 | $1,680 |
| 2023 | $8,516 | $1,980 | $300 | $1,680 |
| 2022 | $0 | $1,980 | $300 | $1,680 |
| 2021 | $0 | $1,980 | $300 | $1,680 |
| 2020 | $0 | $1,980 | $300 | $1,680 |
| 2019 | $0 | $1,980 | $300 | $1,680 |
Property History
| Date | Event | Price | List to Sale | Price per Sq Ft |
|---|---|---|---|---|
| 11/21/2025 11/21/25 | For Sale | $769,000 | -- | $350 / Sq Ft |
Purchase History
| Date | Type | Sale Price | Title Company |
|---|---|---|---|
| Deed | $715,000 | Westcore Title | |
| Deed | $715,000 | Westcore Title | |
| Deed | $549,000 | -- | |
| Deed | $549,000 | -- | |
| Deed | $549,000 | -- |
Mortgage History
| Date | Status | Loan Amount | Loan Type |
|---|---|---|---|
| Previous Owner | $296,500 | New Conventional | |
| Previous Owner | $296,500 | Stand Alone Refi Refinance Of Original Loan |
Source: OneKey® MLS
MLS Number: 938201
APN: 0200-583-10-01-00-137-000
- 295 Silver Timber Dr
- 261 Silver Timber Dr
- 306 Silver Timber Dr
- 303 Silver Timber Dr
- 195 Belmont Cir
- 140 Celine Ln Unit 12
- 148 Celine Ln Unit 22
- 227 Belmont Cir
- The Aster Plan at Country Pointe Preserve
- The Birch Plan at Country Pointe Preserve
- The Aspen Plan at Country Pointe Preserve
- The Greenbrier Plan at Country Pointe Preserve
- The Cedar Plan at Country Pointe Preserve
- The Juniper Plan at Country Pointe Preserve
- The Beech Plan at Country Pointe Preserve
- The Hickory Plan at Country Pointe Preserve
- 358 Wavell Ave
- 208 Belmont Cir
- 329 Silver Timber Dr Unit 329
- 298 Silver Timber Dr Unit 298
- 410 Princeton Rd
- 1 Reserve Dr
- 16 Huntington Commons
- 12 Paine Commons
- 469 Auborn Ave
- 20 Stratler Dr
- 2 Williamsburg Ct Unit C
- 18 Brandywine Dr
- 442 Lake Pointe Dr Unit 442
- 350 Lake Pointe Dr Unit 350
- 248 Lake Pointe Cir
- 477 Lake Pointe Dr Unit 477
- 463 Lake Pointe Dr Unit 463
- 470 Lake Pointe Dr Unit 470
- 462 Lake Pointe Dr Unit 462
- 446 Lake Pointe Dr Unit 446
- 162 Lake Pointe Ct Unit 162
- 140 Lake Pointe Ct
- 401 Lake Pointe Dr Unit 401
- 29 Lake Pointe Ct Unit 293
