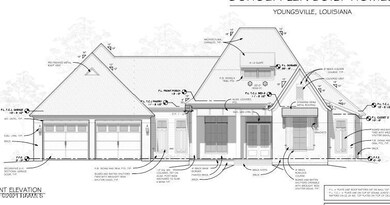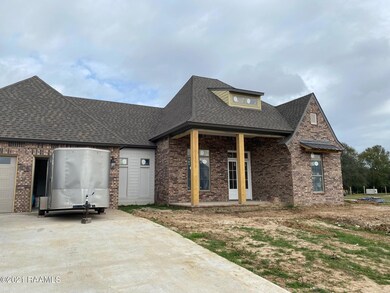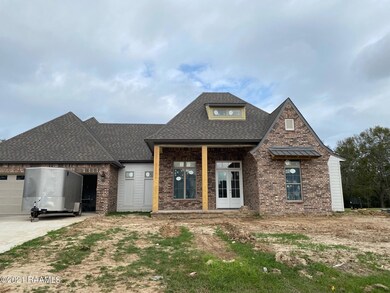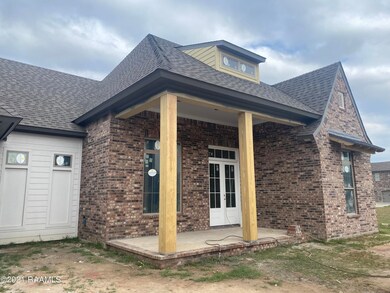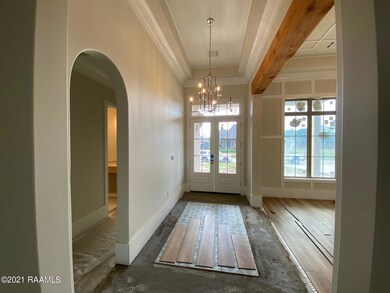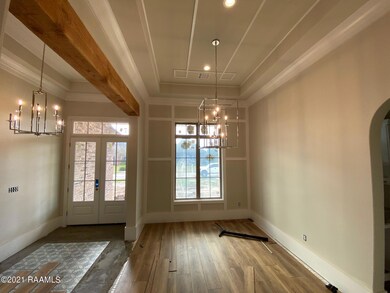
137 Grandview Terrace Dr Youngsville, LA 70592
Highlights
- Nearby Water Access
- Medical Services
- 0.39 Acre Lot
- Ernest Gallet Elementary School Rated A-
- Under Construction
- Contemporary Architecture
About This Home
As of June 2025This AMAZING showcase home is an absolute must-see! Schoffler Built Homes & Legendary Contractors present the newest construction in the highly sought-after south-side subdivision of Grandview Terrace with this incredible 4 bedroom, 3.5 bath, 2952 sqft show-stopping home! Situated on a massive 90 x 190 lot, this home features all the bells and whistles you've come to expect from these builders and more. An entertainer's dream, the home's centerpiece is the enormous open kitchen/dining/living area highlighted by the incredible, soaring vaulted ceiling with exposed beams & joists and an elegant painted brick ventless fireplace adorned with custom floating shelves on each side, all encased with ample natural light from the over-sized windows offering views onto the massive back patio area! The kitchen will include the signature eat-in furniture-style island, a stainless steel high-end appliance package including a Thor drop-in range top & Fridgiare professional wall oven microwave combination & dishwasher with stainless steel tub, beautiful leathered granite countertops, ample custom cabinets, pot filler, and a butler pantry/bar area plus a walk-in pantry! This kitchen space is an entertainer's/chef,s dream! The split floor plan locates the primary suite at the rear corner of the home for maximum privacy with a bedroom suite highlighted by a gorgeous nickel gap shiplap tray ceiling and an incredible primary bathroom with a freestanding soaker tub, walk-in shower, dual sinks and vanities, a sit-down makeup area and a large walk-in closet! Once you enter this space, you may never want to leave! Other features to be included in this amazing home will be exquisite crown molding & designer colors & fixtures throughout, a dedicated formal dining room, a dedicated office that is perfect for anyone working from home, three additional guest bedrooms all with walk-in closets and one with an on-suite bath and the others with a shared full hall bathroom, a 1/2 bath conveniently located near the kitchen/living area and so much more!!! Did we mention the 22' x 28' covered exterior patio area?!?! With a full built-in outdoor cooking area including range, sink, beverage cooler area, and an oversized exterior island, plus a ventless brick outdoor fireplace...this is the place you will want to be for the next game day BBQ or outdoor gathering! Only around 3 miles from Our Lady of Lourdes Medical Center, 3.5 miles from Costco Shopping Center, and 3 miles from the town square in Sugar Mill Pond, you are close to all the best restaurants, shopping, and entertainment that the South-side of town has to offer! Don't miss out on this one, contact us today to set up a private viewing of this truly amazing home!
Last Agent to Sell the Property
Joel Bacque
Compass Listed on: 11/23/2021
Last Buyer's Agent
Non-Member Agent/Seller
Non-Mbr Office/Seller
Home Details
Home Type
- Single Family
Est. Annual Taxes
- $4,758
Year Built
- Built in 2022 | Under Construction
Lot Details
- 0.39 Acre Lot
- Lot Dimensions are 90 x 190
- Privacy Fence
- Landscaped
- Back Yard
HOA Fees
- $25 Monthly HOA Fees
Home Design
- Contemporary Architecture
- Brick Exterior Construction
- Slab Foundation
- Frame Construction
- Composition Roof
- HardiePlank Type
Interior Spaces
- 2,952 Sq Ft Home
- 1-Story Property
- Built-In Features
- Crown Molding
- Beamed Ceilings
- Vaulted Ceiling
- Ceiling Fan
- 2 Fireplaces
- Ventless Fireplace
- Gas Fireplace
- Double Pane Windows
- Window Treatments
- Home Office
- Fire and Smoke Detector
- Washer and Electric Dryer Hookup
Kitchen
- Walk-In Pantry
- Oven
- Gas Cooktop
- Stove
- Microwave
- Plumbed For Ice Maker
- Dishwasher
- Kitchen Island
- Granite Countertops
- Disposal
Flooring
- Tile
- Vinyl Plank
Bedrooms and Bathrooms
- 4 Bedrooms
- Walk-In Closet
- Bidet
- Separate Shower
Parking
- Garage
- Garage Door Opener
Outdoor Features
- Nearby Water Access
- Covered Patio or Porch
- Outdoor Fireplace
- Outdoor Kitchen
- Exterior Lighting
- Outdoor Grill
Schools
- Ernest Gallet Elementary School
- Youngsville Middle School
- Southside High School
Utilities
- Multiple cooling system units
- Central Heating and Cooling System
- Multiple Heating Units
- Cable TV Available
Listing and Financial Details
- Tax Lot 18
Community Details
Overview
- Association fees include - see remarks
- Grandview Terrace Subdivision
Amenities
- Medical Services
- Shops
Ownership History
Purchase Details
Home Financials for this Owner
Home Financials are based on the most recent Mortgage that was taken out on this home.Purchase Details
Purchase Details
Home Financials for this Owner
Home Financials are based on the most recent Mortgage that was taken out on this home.Purchase Details
Home Financials for this Owner
Home Financials are based on the most recent Mortgage that was taken out on this home.Similar Homes in Youngsville, LA
Home Values in the Area
Average Home Value in this Area
Purchase History
| Date | Type | Sale Price | Title Company |
|---|---|---|---|
| Deed | -- | None Listed On Document | |
| Cash Sale Deed | $50,000,000 | None Available | |
| Cash Sale Deed | $65,000 | None Available | |
| Cash Sale Deed | $65,000 | None Available |
Mortgage History
| Date | Status | Loan Amount | Loan Type |
|---|---|---|---|
| Open | $632,517 | VA | |
| Previous Owner | $460,000 | New Conventional |
Property History
| Date | Event | Price | Change | Sq Ft Price |
|---|---|---|---|---|
| 06/24/2025 06/24/25 | Sold | -- | -- | -- |
| 05/16/2025 05/16/25 | For Sale | $695,000 | +2.2% | $235 / Sq Ft |
| 02/25/2022 02/25/22 | Sold | -- | -- | -- |
| 01/25/2022 01/25/22 | Pending | -- | -- | -- |
| 11/23/2021 11/23/21 | For Sale | $679,900 | +946.0% | $230 / Sq Ft |
| 08/18/2015 08/18/15 | Sold | -- | -- | -- |
| 08/05/2015 08/05/15 | Pending | -- | -- | -- |
| 08/04/2015 08/04/15 | For Sale | $65,000 | -- | $22 / Sq Ft |
Tax History Compared to Growth
Tax History
| Year | Tax Paid | Tax Assessment Tax Assessment Total Assessment is a certain percentage of the fair market value that is determined by local assessors to be the total taxable value of land and additions on the property. | Land | Improvement |
|---|---|---|---|---|
| 2024 | $4,758 | $61,391 | $6,838 | $54,553 |
| 2023 | $4,758 | $59,786 | $6,838 | $52,948 |
| 2022 | $602 | $6,838 | $6,838 | $0 |
| 2021 | $605 | $6,838 | $6,838 | $0 |
| 2020 | $604 | $6,838 | $6,838 | $0 |
| 2019 | $574 | $6,838 | $6,838 | $0 |
| 2018 | $587 | $6,838 | $6,838 | $0 |
| 2017 | $586 | $6,838 | $6,838 | $0 |
| 2015 | $461 | $5,400 | $5,400 | $0 |
| 2013 | -- | $5,400 | $5,400 | $0 |
Agents Affiliated with this Home
-
Jalyn Dyer Plaisance
J
Seller's Agent in 2025
Jalyn Dyer Plaisance
Real Broker, LLC
(337) 356-2285
39 in this area
95 Total Sales
-
J
Seller's Agent in 2022
Joel Bacque
Compass
-
N
Buyer's Agent in 2022
Non-Member Agent/Seller
Non-Mbr Office/Seller
-
Lindal Heavey
L
Seller's Agent in 2015
Lindal Heavey
Marquis Realty Group, LLC
(337) 316-3360
6 in this area
8 Total Sales
-
S
Buyer's Agent in 2015
Setareh Mirian
Mirian Real Estate
Map
Source: REALTOR® Association of Acadiana
MLS Number: 21010770
APN: 6131995
- 104 Grandview Terrace Dr
- 112 Grand Manor Dr
- 117 Grandview Terrace Dr
- 109 Grandview Terrace Dr
- 226 Grand Manor Dr
- 235 Grand Manor Dr
- 107 Grandview Terrace Dr
- 101 Grand Manor Dr
- 238 Grand Manor Dr
- 114 Greenhouse Rd
- 112 Greenhouse Rd
- 105 Refuge Dr
- 2215 E Milton Ave
- 3606 Verot School Rd
- 204 Anslem Dr
- 129 Veranda Place
- 202 Anslem Dr
- Tbd E Milton Ave
- 2515 E Milton Ave
- 1001 Southlake Cir

