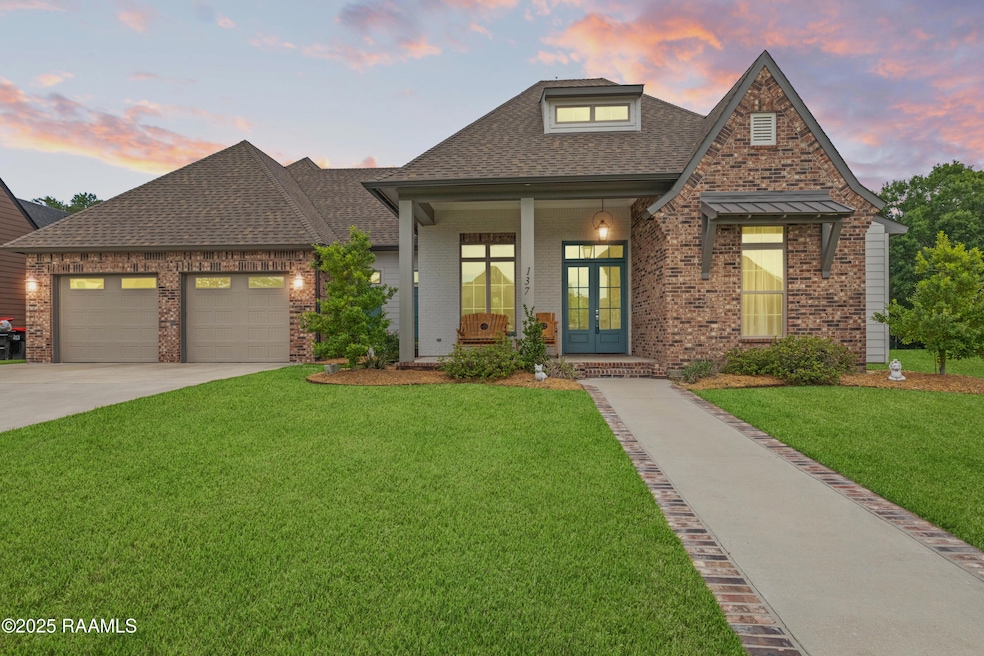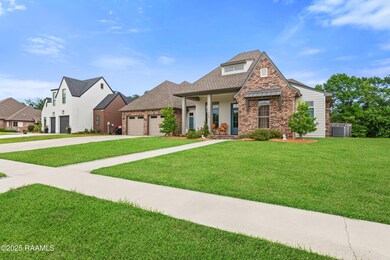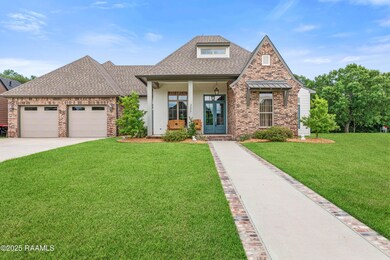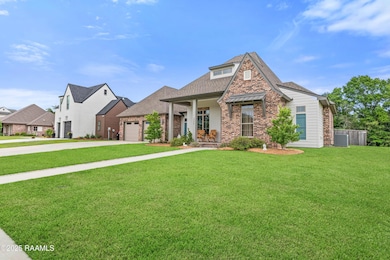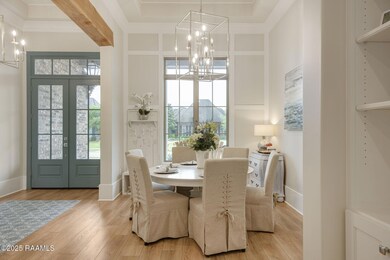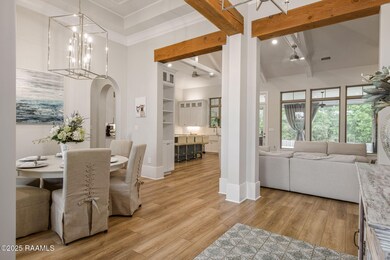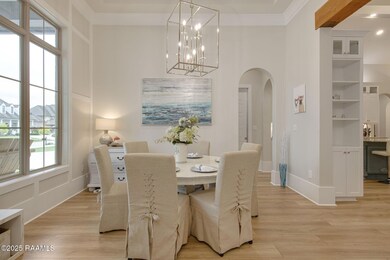
137 Grandview Terrace Dr Youngsville, LA 70592
Highlights
- 0.39 Acre Lot
- Contemporary Architecture
- Vaulted Ceiling
- Ernest Gallet Elementary School Rated A-
- Freestanding Bathtub
- Outdoor Kitchen
About This Home
As of June 2025Welcome to 137 Grandview Terrace, situated on a .39 acre estate-style lot in a single, no outlet, street community. Beyond the ample privacy, this four-bedroom, three-and-a-half bathroom, triple split floor plan highlights its designer finishes throughout the entire home. From the high-end appliances package, custom wine bar, and large walk-in pantry, it is an entertainer's dream! The primary suite is tucked on the back, left side of the home and includes an oversized walk-in custom shower and a stand-alone tub. The primary closet was fully customized for ample storage and organization. The living area features a gas fireplace that is flanked by custom-built-in cabinets. The 616+ square foot outdoor patio includes an outdoor kitchen with an island, plus a fireplace. The perfect setup for a future pool! Additional highlights include a pre-installed Generac transfer switch for peace of mind during power outages, spacious guest bedrooms with walk-in closets, and beautifully appointed bathrooms. Upon entering the home from the garage, you will notice the built-in drop area, and further down the hall, you'll find the office nook that is fully enclosed for privacy, and plenty large enough for dual monitors with room to work. In the garage, you will notice a large, oversized storage area perfect for all your tools or yard equipment. This home boasts high-end custom finishes throughout, blending quality craftsmanship with contemporary style. The open-concept living spaces are perfect for entertaining, while the thoughtfully designed layout ensures comfort and flow. Don't miss your chance to own this move-in-ready gem in one of the area's most prestigious communities!
Last Agent to Sell the Property
Real Broker, LLC License #0995702599 Listed on: 05/16/2025
Home Details
Home Type
- Single Family
Est. Annual Taxes
- $4,758
Year Built
- Built in 2022
Lot Details
- 0.39 Acre Lot
- Lot Dimensions are 90 x 190
- Cul-De-Sac
- Street terminates at a dead end
- Property is Fully Fenced
- Privacy Fence
- Wood Fence
- No Through Street
- Corner Lot
HOA Fees
- $25 Monthly HOA Fees
Parking
- 2 Car Garage
- Open Parking
Home Design
- Contemporary Architecture
- Brick Exterior Construction
- Slab Foundation
- Frame Construction
- Composition Roof
- HardiePlank Type
Interior Spaces
- 2,955 Sq Ft Home
- 1-Story Property
- Built-In Features
- Built-In Desk
- Bookcases
- Crown Molding
- Beamed Ceilings
- Vaulted Ceiling
- 2 Fireplaces
- Wood Burning Fireplace
- Ventless Fireplace
- Gas Fireplace
- Double Pane Windows
- Washer and Electric Dryer Hookup
Kitchen
- Walk-In Pantry
- Gas Cooktop
- <<microwave>>
- Dishwasher
- Kitchen Island
- Granite Countertops
- Disposal
Flooring
- Tile
- Vinyl Plank
Bedrooms and Bathrooms
- 4 Bedrooms
- Walk-In Closet
- Double Vanity
- Freestanding Bathtub
- Separate Shower
Outdoor Features
- Covered patio or porch
- Outdoor Kitchen
- Exterior Lighting
- Outdoor Grill
Schools
- Ernest Gallet Elementary School
- Youngsville Middle School
- Southside High School
Utilities
- Multiple cooling system units
- Central Heating and Cooling System
Community Details
- Grandview Terrace Subdivision
Listing and Financial Details
- Tax Lot 18
Ownership History
Purchase Details
Home Financials for this Owner
Home Financials are based on the most recent Mortgage that was taken out on this home.Purchase Details
Purchase Details
Home Financials for this Owner
Home Financials are based on the most recent Mortgage that was taken out on this home.Purchase Details
Home Financials for this Owner
Home Financials are based on the most recent Mortgage that was taken out on this home.Similar Homes in Youngsville, LA
Home Values in the Area
Average Home Value in this Area
Purchase History
| Date | Type | Sale Price | Title Company |
|---|---|---|---|
| Deed | -- | None Listed On Document | |
| Cash Sale Deed | $50,000,000 | None Available | |
| Cash Sale Deed | $65,000 | None Available | |
| Cash Sale Deed | $65,000 | None Available |
Mortgage History
| Date | Status | Loan Amount | Loan Type |
|---|---|---|---|
| Open | $632,517 | VA | |
| Previous Owner | $460,000 | New Conventional |
Property History
| Date | Event | Price | Change | Sq Ft Price |
|---|---|---|---|---|
| 06/24/2025 06/24/25 | Sold | -- | -- | -- |
| 05/16/2025 05/16/25 | For Sale | $695,000 | +2.2% | $235 / Sq Ft |
| 02/25/2022 02/25/22 | Sold | -- | -- | -- |
| 01/25/2022 01/25/22 | Pending | -- | -- | -- |
| 11/23/2021 11/23/21 | For Sale | $679,900 | +946.0% | $230 / Sq Ft |
| 08/18/2015 08/18/15 | Sold | -- | -- | -- |
| 08/05/2015 08/05/15 | Pending | -- | -- | -- |
| 08/04/2015 08/04/15 | For Sale | $65,000 | -- | $22 / Sq Ft |
Tax History Compared to Growth
Tax History
| Year | Tax Paid | Tax Assessment Tax Assessment Total Assessment is a certain percentage of the fair market value that is determined by local assessors to be the total taxable value of land and additions on the property. | Land | Improvement |
|---|---|---|---|---|
| 2024 | $4,758 | $61,391 | $6,838 | $54,553 |
| 2023 | $4,758 | $59,786 | $6,838 | $52,948 |
| 2022 | $602 | $6,838 | $6,838 | $0 |
| 2021 | $605 | $6,838 | $6,838 | $0 |
| 2020 | $604 | $6,838 | $6,838 | $0 |
| 2019 | $574 | $6,838 | $6,838 | $0 |
| 2018 | $587 | $6,838 | $6,838 | $0 |
| 2017 | $586 | $6,838 | $6,838 | $0 |
| 2015 | $461 | $5,400 | $5,400 | $0 |
| 2013 | -- | $5,400 | $5,400 | $0 |
Agents Affiliated with this Home
-
Jalyn Dyer Plaisance
J
Seller's Agent in 2025
Jalyn Dyer Plaisance
Real Broker, LLC
(337) 356-2285
40 in this area
98 Total Sales
-
J
Seller's Agent in 2022
Joel Bacque
Compass
-
N
Buyer's Agent in 2022
Non-Member Agent/Seller
Non-Mbr Office/Seller
-
Lindal Heavey
L
Seller's Agent in 2015
Lindal Heavey
Marquis Realty Group, LLC
(337) 316-3360
6 in this area
8 Total Sales
-
S
Buyer's Agent in 2015
Setareh Mirian
Mirian Real Estate
Map
Source: REALTOR® Association of Acadiana
MLS Number: 2020023965
APN: 6131995
- 131 Grandview Terrace Dr
- 104 Grandview Terrace Dr
- 112 Grand Manor Dr
- 117 Grandview Terrace Dr
- 109 Grandview Terrace Dr
- 226 Grand Manor Dr
- 235 Grand Manor Dr
- 107 Grandview Terrace Dr
- 105 Grandview Terrace Dr
- 101 Grand Manor Dr
- 238 Grand Manor Dr
- 114 Greenhouse Rd
- 112 Greenhouse Rd
- 105 Refuge Dr
- 2215 E Milton Ave
- 204 Anslem Dr
- 202 Anslem Dr
- 129 Veranda Place
- Tbd E Milton Ave
- 2515 E Milton Ave
