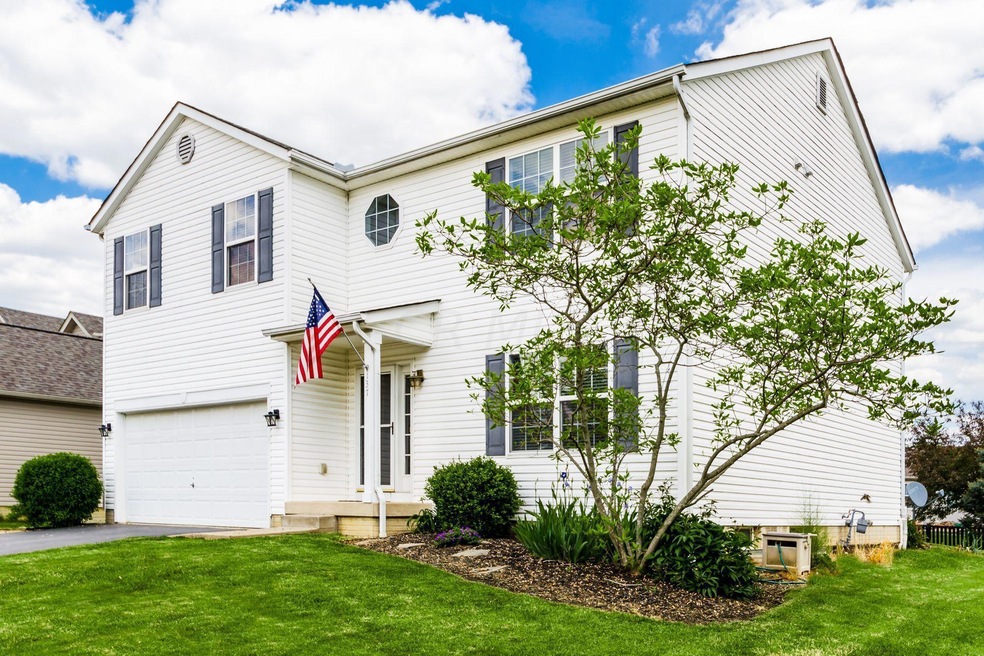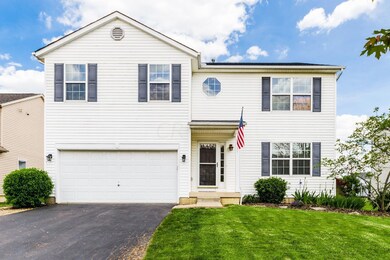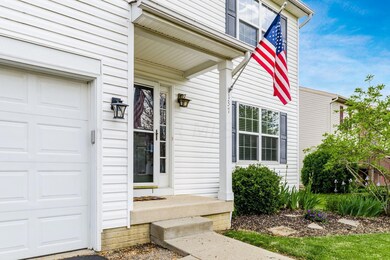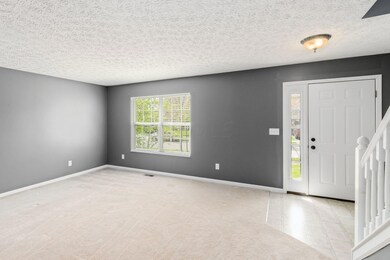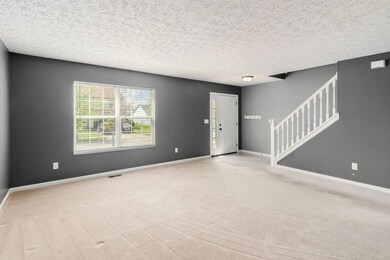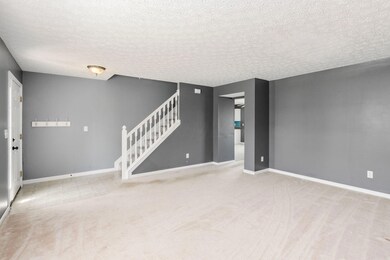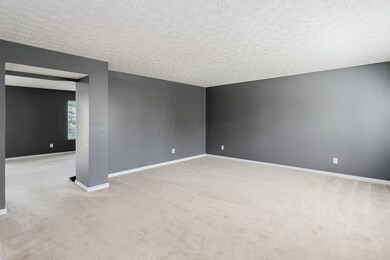
137 Harvard Loop Delaware, OH 43015
Highlights
- Community Basketball Court
- Patio
- Forced Air Heating and Cooling System
- 2 Car Attached Garage
- Park
- Family Room
About This Home
As of June 2021One of the largest homes in popular Kensington Place! Steps to neighborhood Kensington Place Park. Formal living room and kitchen opens to large family
room with access to the paver patio and nicely landscaped yard. Upstairs features a master with double closets plus three other bedrooms, all with walk-in
closets, plus a convenient 2nd floor laundry! Poured wall basement is ready for finishing. Minutes from Tanger Outlet Mall and 71. Generator hook-up in back, radon system in place. New water heater - 2019.
Last Agent to Sell the Property
Linda Soller
Coldwell Banker Realty Listed on: 05/16/2021
Co-Listed By
Martin Soller
Coldwell Banker Realty
Last Buyer's Agent
Diana Durbin
Rolls Realty
Home Details
Home Type
- Single Family
Est. Annual Taxes
- $4,717
Year Built
- Built in 2004
HOA Fees
- $8 Monthly HOA Fees
Parking
- 2 Car Attached Garage
Home Design
- Vinyl Siding
Interior Spaces
- 2,351 Sq Ft Home
- 2-Story Property
- Insulated Windows
- Family Room
Kitchen
- Electric Range
- Microwave
- Dishwasher
Flooring
- Carpet
- Vinyl
Bedrooms and Bathrooms
- 4 Bedrooms
Laundry
- Laundry on upper level
- Electric Dryer Hookup
Basement
- Partial Basement
- Crawl Space
Utilities
- Forced Air Heating and Cooling System
- Heating System Uses Gas
Additional Features
- Patio
- 7,841 Sq Ft Lot
Listing and Financial Details
- Home warranty included in the sale of the property
- Assessor Parcel Number 519-441-19-007-000
Community Details
Overview
- Association Phone (614) 781-0055
- Towne Properties HOA
Recreation
- Community Basketball Court
- Sport Court
- Park
Ownership History
Purchase Details
Home Financials for this Owner
Home Financials are based on the most recent Mortgage that was taken out on this home.Purchase Details
Home Financials for this Owner
Home Financials are based on the most recent Mortgage that was taken out on this home.Purchase Details
Home Financials for this Owner
Home Financials are based on the most recent Mortgage that was taken out on this home.Similar Homes in Delaware, OH
Home Values in the Area
Average Home Value in this Area
Purchase History
| Date | Type | Sale Price | Title Company |
|---|---|---|---|
| Survivorship Deed | $340,000 | None Available | |
| Warranty Deed | $187,500 | World Class Title Agency | |
| Warranty Deed | $189,200 | Lawyers Title |
Mortgage History
| Date | Status | Loan Amount | Loan Type |
|---|---|---|---|
| Open | $256,800 | New Conventional | |
| Closed | $181,153 | New Conventional | |
| Previous Owner | $18,915 | Credit Line Revolving | |
| Previous Owner | $151,320 | Unknown |
Property History
| Date | Event | Price | Change | Sq Ft Price |
|---|---|---|---|---|
| 03/31/2025 03/31/25 | Off Market | $340,000 | -- | -- |
| 06/16/2021 06/16/21 | Sold | $340,000 | +17.2% | $145 / Sq Ft |
| 05/16/2021 05/16/21 | Pending | -- | -- | -- |
| 05/16/2021 05/16/21 | For Sale | $290,000 | +54.7% | $123 / Sq Ft |
| 08/30/2013 08/30/13 | Sold | $187,500 | -3.8% | $80 / Sq Ft |
| 07/31/2013 07/31/13 | Pending | -- | -- | -- |
| 06/27/2013 06/27/13 | For Sale | $194,900 | -- | $83 / Sq Ft |
Tax History Compared to Growth
Tax History
| Year | Tax Paid | Tax Assessment Tax Assessment Total Assessment is a certain percentage of the fair market value that is determined by local assessors to be the total taxable value of land and additions on the property. | Land | Improvement |
|---|---|---|---|---|
| 2024 | $5,579 | $118,170 | $19,780 | $98,390 |
| 2023 | $5,590 | $118,170 | $19,780 | $98,390 |
| 2022 | $4,563 | $83,720 | $14,700 | $69,020 |
| 2021 | $4,664 | $83,720 | $14,700 | $69,020 |
| 2020 | $4,717 | $83,720 | $14,700 | $69,020 |
| 2019 | $4,337 | $69,760 | $12,250 | $57,510 |
| 2018 | $4,397 | $69,760 | $12,250 | $57,510 |
| 2017 | $3,963 | $61,740 | $10,290 | $51,450 |
| 2016 | $3,551 | $61,740 | $10,290 | $51,450 |
| 2015 | $3,571 | $61,740 | $10,290 | $51,450 |
| 2014 | $3,628 | $61,740 | $10,290 | $51,450 |
| 2013 | $3,648 | $61,740 | $10,290 | $51,450 |
Agents Affiliated with this Home
-
L
Seller's Agent in 2021
Linda Soller
Coldwell Banker Realty
-
M
Seller Co-Listing Agent in 2021
Martin Soller
Coldwell Banker Realty
-
D
Buyer's Agent in 2021
Diana Durbin
Rolls Realty
-
Tony Aspery

Seller's Agent in 2013
Tony Aspery
B.O.S.S. Realty Group
(614) 598-1452
3 in this area
31 Total Sales
Map
Source: Columbus and Central Ohio Regional MLS
MLS Number: 221016337
APN: 519-441-19-007-000
- 221 Harvard Loop
- 207 Sonoma Dr
- 244 Stockard Loop
- 1019 Wallace Dr
- 255 Lofton Cir
- 870 Brittany Dr
- 676 Ferguson Ave
- 700 Ferguson Ave
- 63 Baywood Dr
- 20 Wells St
- 6689 Riverrun Ln
- 281 E Central Ave
- 58 Wilder St
- 43 Oak St
- 1218 Horseshoe Rd
- 321 Rochdale Run
- 521 Rochdale Run
- 0 Dildine Rd Unit 225015764
- 0 Hills Miller Rd Unit 225015405
- 81 Wellesley Dr
