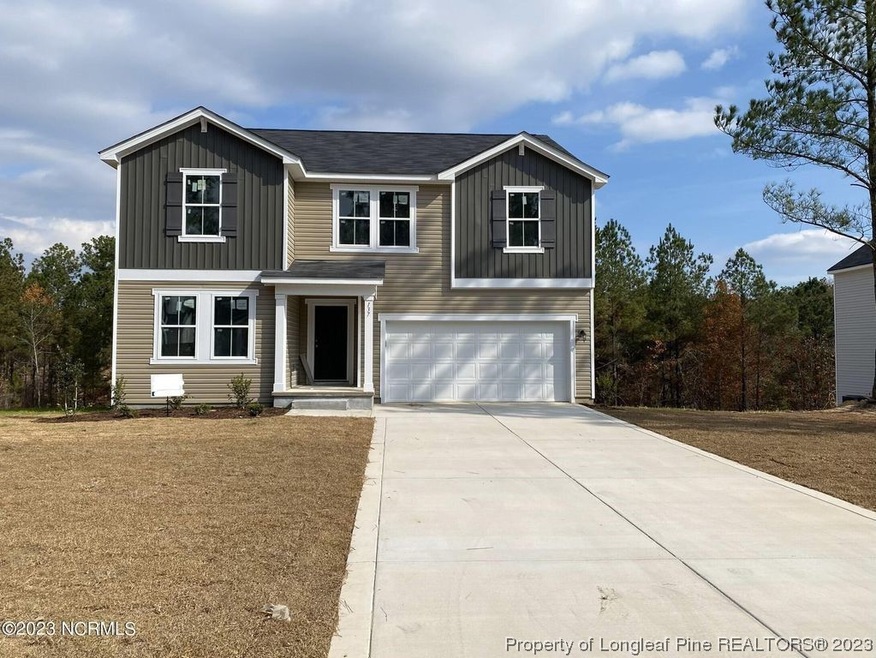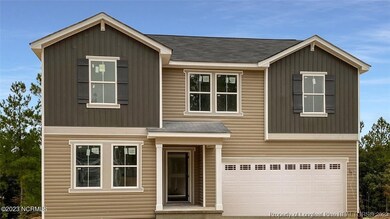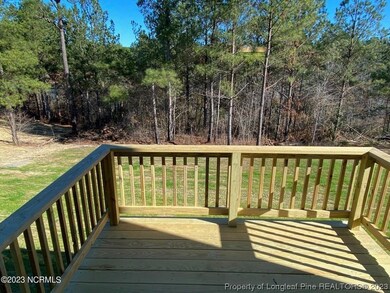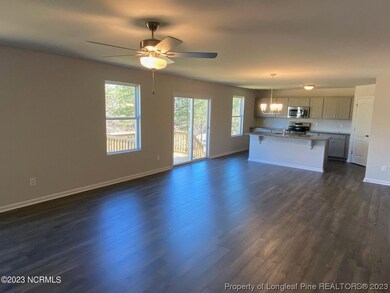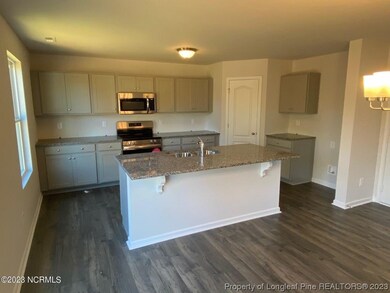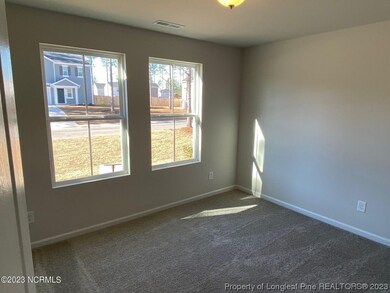
137 Hedge Hunter Ct Raeford, NC 28376
Estimated Value: $337,698 - $364,000
Highlights
- New Construction
- Eat-In Kitchen
- Attached Carport
- Deck
- Walk-In Closet
- Central Air
About This Home
As of April 2024The Prelude is a DREAM SERIES plan by Dream Finders Homes. This well designed two story homeplan offers four bedrooms, three baths, 2428 sq ft and an attached 2 Car Garage. The kitchen and cafe dining area of the Prelude are open to a huge gathering room. The kitchen features a multifunctional eat-at island with double basin sink and dishwasher. The counterspace is abundant on both sides of the range. The cafe provides a casual dining space with access to the backyard. The second level features a huge owner's suite with luxurious bath complete with large walk-in shower, double vanity and huge walk-in closet. There is also a Loft, Office and two other Bedrooms with a shared full bathroom.
Last Agent to Sell the Property
COLDWELL BANKER ADVANTAGE #3-SOUTHERN PINES License #176174 Listed on: 08/21/2023

Home Details
Home Type
- Single Family
Est. Annual Taxes
- $2,436
Year Built
- Built in 2023 | New Construction
Lot Details
- 0.46 Acre Lot
- Lot Dimensions are 88x261x60x241
HOA Fees
- $38 Monthly HOA Fees
Parking
- 2 Car Garage
- Attached Carport
Home Design
- Slab Foundation
- Wood Frame Construction
- Vinyl Siding
Interior Spaces
- 2,428 Sq Ft Home
- 2-Story Property
- Combination Kitchen and Dining Room
Kitchen
- Eat-In Kitchen
- Range
- Dishwasher
Flooring
- Carpet
- Laminate
- Vinyl
Bedrooms and Bathrooms
- 4 Bedrooms
- Walk-In Closet
- 3 Full Bathrooms
Outdoor Features
- Deck
Schools
- West Hoke Middle School
- Hoke County High School
Utilities
- Central Air
- Heat Pump System
- Septic Tank
Community Details
- Ryan's Run HOA
- Ryan's Run Subdivision
Listing and Financial Details
- Tax Lot 17
- Assessor Parcel Number 0047986
Ownership History
Purchase Details
Home Financials for this Owner
Home Financials are based on the most recent Mortgage that was taken out on this home.Similar Homes in Raeford, NC
Home Values in the Area
Average Home Value in this Area
Purchase History
| Date | Buyer | Sale Price | Title Company |
|---|---|---|---|
| Mckoy Jarrious Lamont | $334,500 | None Listed On Document |
Mortgage History
| Date | Status | Borrower | Loan Amount |
|---|---|---|---|
| Open | Mckoy Jarrious Lamont | $341,691 |
Property History
| Date | Event | Price | Change | Sq Ft Price |
|---|---|---|---|---|
| 04/30/2024 04/30/24 | Sold | $334,500 | 0.0% | $138 / Sq Ft |
| 03/18/2024 03/18/24 | Pending | -- | -- | -- |
| 11/13/2023 11/13/23 | Price Changed | $334,500 | -1.5% | $138 / Sq Ft |
| 10/18/2023 10/18/23 | Price Changed | $339,500 | -1.7% | $140 / Sq Ft |
| 08/21/2023 08/21/23 | For Sale | $345,536 | -- | $142 / Sq Ft |
Tax History Compared to Growth
Tax History
| Year | Tax Paid | Tax Assessment Tax Assessment Total Assessment is a certain percentage of the fair market value that is determined by local assessors to be the total taxable value of land and additions on the property. | Land | Improvement |
|---|---|---|---|---|
| 2024 | $2,436 | $277,890 | $48,000 | $229,890 |
| 2023 | $394 | $48,000 | $48,000 | $0 |
| 2022 | $394 | $48,000 | $48,000 | $0 |
Agents Affiliated with this Home
-
Cathy Larose

Seller's Agent in 2024
Cathy Larose
COLDWELL BANKER ADVANTAGE #3-SOUTHERN PINES
(910) 690-0362
707 Total Sales
-
DAWANNA BROWN
D
Buyer's Agent in 2024
DAWANNA BROWN
KINGDOM GROUP REALTY
(910) 633-3284
36 Total Sales
Map
Source: Longleaf Pine REALTORS®
MLS Number: 710093
APN: 584960001192
- 137 Hedge Hunter Ct
- 113 Hedge Hunter Ct
- 169 Hedge Hunter Ct
- 178 Hedge Hunter Ct
- 182 Hedge Hunter Ct
- 150 Hedgehunter Ct
- 150 Hedge Hunter Ct
- 130 Hedge Hunter Ct
- 417 E Donaldson Ave
- 413 E Donaldson Ave
- 405 E Donaldson Ave
- 412 E Donaldson Ave
- 410 E Donaldson Ave
- 300 Hammock Ln
- 208 Hammock Ln
- 166 Hammock Ln
- 250 Hammock Ln
- 331 Hickory Dr
- 410 E Prospect Ave
- 418 E Donaldson Ave
