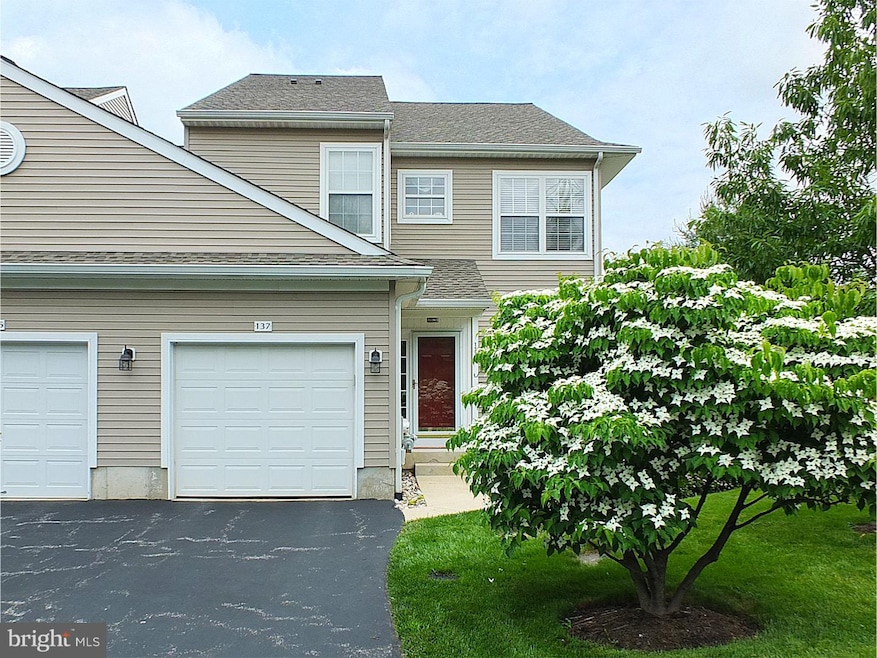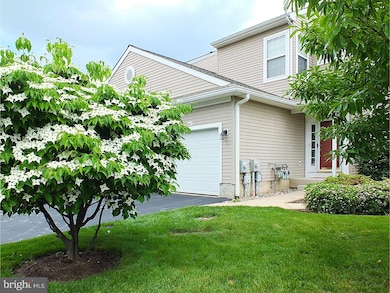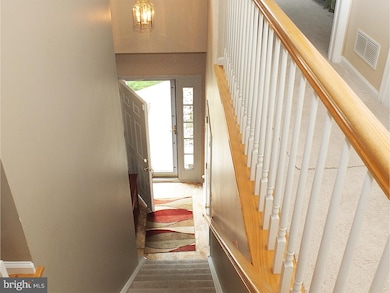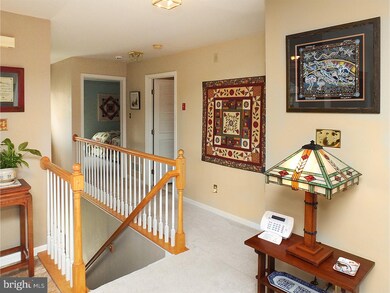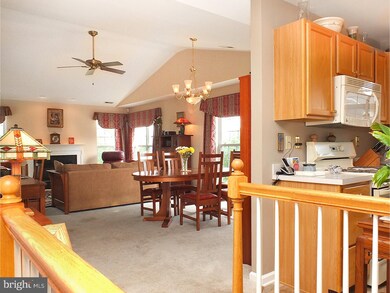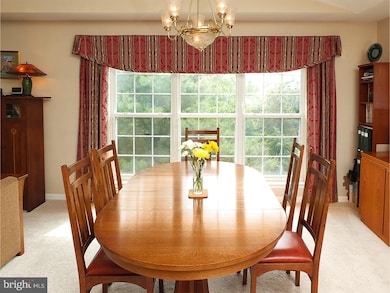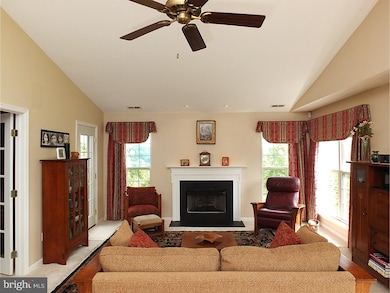
137 Hidden Hollow Ct Unit 4002 Phoenixville, PA 19460
Highlights
- Clubhouse
- Deck
- Community Pool
- Charlestown Elementary School Rated A
- Traditional Architecture
- 1 Car Attached Garage
About This Home
As of July 2025From the moment you enter Charlestown Hunt you know its a special community with so much to offer the active person. Enjoy an evening swim after a competitive game of tennis. Stroll through the "Hunt" on the walking trail. Little ones even have their own playground! All this with low fees. 137 is a two Bedroom two bath home with scenic views from the deck.The Living room is bright and sunny with a gas fireplace.The Dining room is open with the living area. Enter through glass doors into the cozy den or third bedroom. The master Bedroom suite has its own large bath and makeup area. The closets are good size. The eat-in kitchen is updated and has plenty of cabinet space. The garage is attached with indoor access. Welcome Home.
Last Buyer's Agent
Karen Belber
BHHS Fox & Roach Wayne-Devon
Property Details
Home Type
- Condominium
Est. Annual Taxes
- $3,584
Year Built
- Built in 1999
HOA Fees
- $263 Monthly HOA Fees
Parking
- 1 Car Attached Garage
- 2 Open Parking Spaces
Home Design
- Traditional Architecture
- Pitched Roof
- Aluminum Siding
- Vinyl Siding
- Concrete Perimeter Foundation
Interior Spaces
- 1,605 Sq Ft Home
- Property has 1 Level
- Ceiling height of 9 feet or more
- Ceiling Fan
- Brick Fireplace
- Living Room
- Dining Room
- Wall to Wall Carpet
Kitchen
- Self-Cleaning Oven
- Built-In Range
- Dishwasher
- Disposal
Bedrooms and Bathrooms
- 3 Bedrooms
- En-Suite Primary Bedroom
- En-Suite Bathroom
- 2 Full Bathrooms
Laundry
- Laundry Room
- Laundry on main level
Outdoor Features
- Deck
Utilities
- Forced Air Heating and Cooling System
- Heating System Uses Gas
- 200+ Amp Service
- Natural Gas Water Heater
Listing and Financial Details
- Tax Lot 0491
- Assessor Parcel Number 35-02 -0491
Community Details
Overview
- Association fees include pool(s), common area maintenance, lawn maintenance, snow removal, trash, health club
- $2,000 Other One-Time Fees
- Charlestown Hunt Subdivision
Amenities
- Clubhouse
Recreation
- Tennis Courts
- Community Pool
Ownership History
Purchase Details
Home Financials for this Owner
Home Financials are based on the most recent Mortgage that was taken out on this home.Purchase Details
Home Financials for this Owner
Home Financials are based on the most recent Mortgage that was taken out on this home.Purchase Details
Home Financials for this Owner
Home Financials are based on the most recent Mortgage that was taken out on this home.Purchase Details
Home Financials for this Owner
Home Financials are based on the most recent Mortgage that was taken out on this home.Purchase Details
Purchase Details
Home Financials for this Owner
Home Financials are based on the most recent Mortgage that was taken out on this home.Similar Homes in Phoenixville, PA
Home Values in the Area
Average Home Value in this Area
Purchase History
| Date | Type | Sale Price | Title Company |
|---|---|---|---|
| Special Warranty Deed | $400,000 | My Philly Abstract | |
| Deed | $279,900 | None Available | |
| Deed | $247,500 | Trident Land Transfer Co | |
| Deed | $250,000 | None Available | |
| Interfamily Deed Transfer | $148,624 | None Available | |
| Deed | $148,624 | -- |
Mortgage History
| Date | Status | Loan Amount | Loan Type |
|---|---|---|---|
| Previous Owner | $190,000 | New Conventional | |
| Previous Owner | $243,016 | FHA | |
| Previous Owner | $187,206 | New Conventional | |
| Previous Owner | $200,000 | Purchase Money Mortgage | |
| Previous Owner | $110,000 | No Value Available |
Property History
| Date | Event | Price | Change | Sq Ft Price |
|---|---|---|---|---|
| 07/15/2025 07/15/25 | Sold | $400,000 | -2.2% | $249 / Sq Ft |
| 06/25/2025 06/25/25 | Pending | -- | -- | -- |
| 06/05/2025 06/05/25 | Price Changed | $409,000 | -4.7% | $255 / Sq Ft |
| 05/29/2025 05/29/25 | For Sale | $429,000 | +53.3% | $267 / Sq Ft |
| 03/22/2019 03/22/19 | Sold | $279,900 | 0.0% | $174 / Sq Ft |
| 02/17/2019 02/17/19 | Pending | -- | -- | -- |
| 01/28/2019 01/28/19 | For Sale | $279,900 | +13.1% | $174 / Sq Ft |
| 12/01/2016 12/01/16 | Sold | $247,500 | -2.9% | $154 / Sq Ft |
| 10/18/2016 10/18/16 | Pending | -- | -- | -- |
| 09/06/2016 09/06/16 | For Sale | $255,000 | -- | $159 / Sq Ft |
Tax History Compared to Growth
Tax History
| Year | Tax Paid | Tax Assessment Tax Assessment Total Assessment is a certain percentage of the fair market value that is determined by local assessors to be the total taxable value of land and additions on the property. | Land | Improvement |
|---|---|---|---|---|
| 2024 | $4,037 | $139,400 | $21,810 | $117,590 |
| 2023 | $3,934 | $139,400 | $21,810 | $117,590 |
| 2022 | $3,856 | $139,400 | $21,810 | $117,590 |
| 2021 | $3,779 | $139,400 | $21,810 | $117,590 |
| 2020 | $3,718 | $139,400 | $21,810 | $117,590 |
| 2019 | $3,682 | $139,400 | $21,810 | $117,590 |
| 2018 | $3,613 | $139,400 | $21,810 | $117,590 |
| 2017 | $3,613 | $139,400 | $21,810 | $117,590 |
| 2016 | $3,083 | $139,400 | $21,810 | $117,590 |
| 2015 | $3,083 | $139,400 | $21,810 | $117,590 |
| 2014 | $3,083 | $139,400 | $21,810 | $117,590 |
Agents Affiliated with this Home
-
Diana Lau

Seller's Agent in 2025
Diana Lau
Coldwell Banker Hearthside Realtors-Collegeville
(201) 889-0583
1 in this area
3 Total Sales
-
Alec Kearns

Buyer's Agent in 2025
Alec Kearns
Kearns Realty Group LLC
(315) 882-5289
3 in this area
45 Total Sales
-
Kim Cunningham Marren

Seller's Agent in 2019
Kim Cunningham Marren
Compass RE
(610) 247-0662
1 in this area
64 Total Sales
-
JENNY MATSON

Seller Co-Listing Agent in 2019
JENNY MATSON
BHHS Fox & Roach
(609) 742-4294
1 Total Sale
-
Nicole Rufo

Buyer's Agent in 2019
Nicole Rufo
EXP Realty, LLC
(610) 457-0239
69 Total Sales
-
Wendy Civitella

Seller's Agent in 2016
Wendy Civitella
BHHS Fox & Roach
(610) 999-3094
16 Total Sales
Map
Source: Bright MLS
MLS Number: 1003580579
APN: 35-002-0491.0000
- 104 Bellwood Ct Unit 3707
- 112 Stewarts Ct Unit 406
- 112 Bellwood Ct Unit 3703
- 140 Lewisville Ct Unit 3304
- 112 Jeffords Ct Unit 1601
- 109 Jeffords Ct Unit 905
- 1337 Veronica Ln
- 634 Sandra Ln
- 8 Rosewood Ln
- 50 Cedarwood Ln
- 12 Rosewood Ln
- 2585 Charlestown Rd
- 1290 Ellwanger Dr
- 3 Wendy Way Unit 48
- 1272 Tyler Ave
- 506 Carlisle Ave
- 1024 Tinker Hill Ln
- 887 Oxford Ave
- 917 Oxford Ave
- Lot 1 Union Hill Rd
