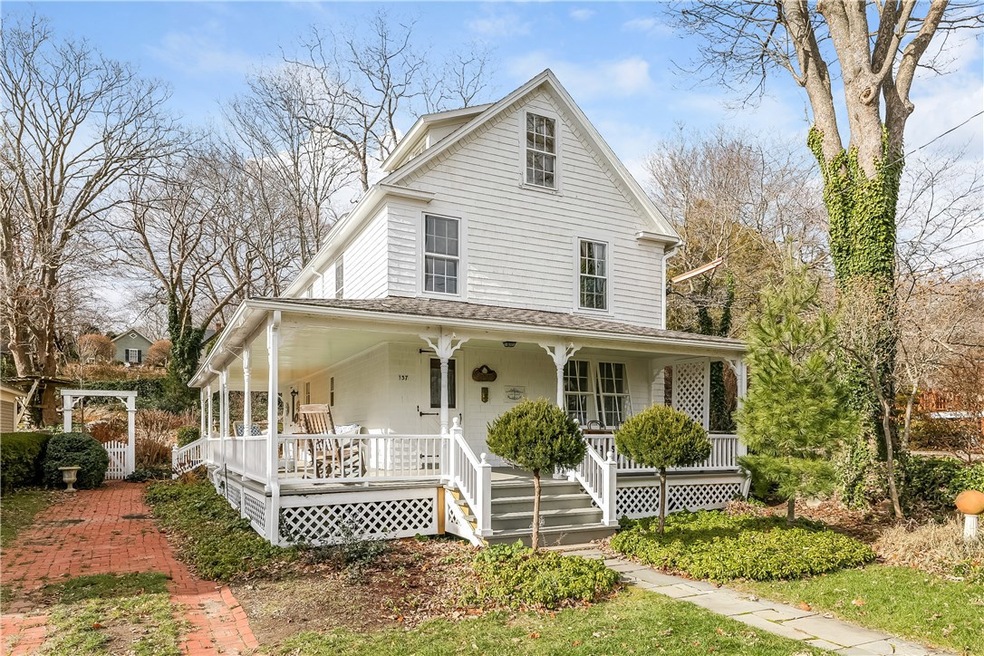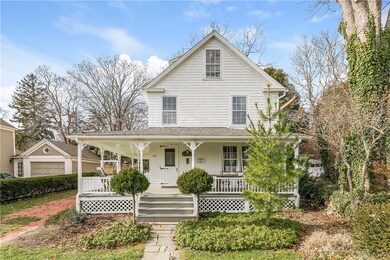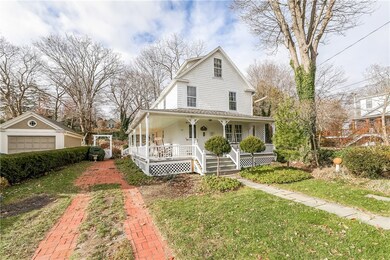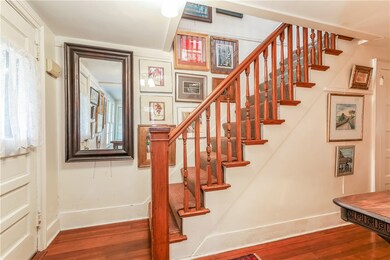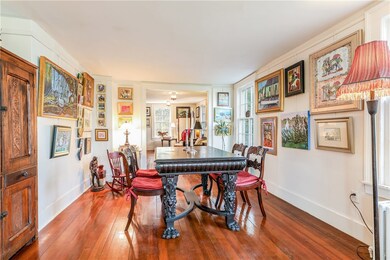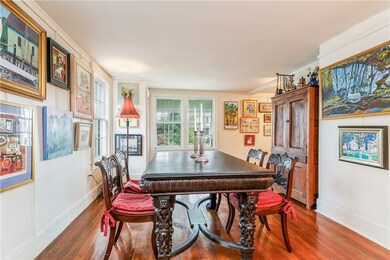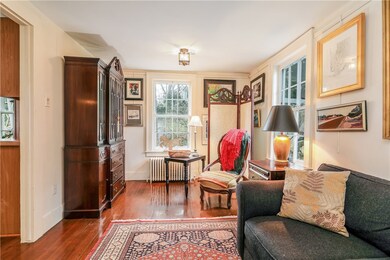
137 High St Mystic, CT 06355
Mystic Historic District NeighborhoodHighlights
- Marina
- River Access
- Wood Flooring
- Water Views
- Antique Architecture
- 4-minute walk to Purple Playground
About This Home
As of July 2024Walk everywhere from this sun-filled historic cottage located high above the bustle of Historic Mystic’s Main Street, but so close to it all – enjoy Mystic Noank Library around the corner, plus book store, boutiques, bakeries, restaurants, marinas, train station and more. Remarkable walkability and sought-after location! This sweet cottage packs a lot within its three floors – the current owner uses it as you see in the floor plans, but you choose how to enjoy the space in this “not so big” home. The ample sized covered porch, which wraps along the front and down the southern side, is great for sitting with friends doing art, dining, or just relaxing to watch people, hear the church bells, or Mystic Seaport’s Sabino toot as it goes down the Mystic River. While the yard space is small, and easily manageable, it contains lovely freestyle perennial gardens that were once on the Mystic Garden tour. Come take a look!
Last Agent to Sell the Property
Mott & Chace Sotheby's Intl. License #REB.0016813 Listed on: 12/05/2018

Last Buyer's Agent
Non-Mls Member
Non-Mls Member
Home Details
Home Type
- Single Family
Est. Annual Taxes
- $5,688
Year Built
- Built in 1832
Lot Details
- 7,405 Sq Ft Lot
- Property is zoned RS12
Home Design
- Antique Architecture
- Cottage
- Fixer Upper
- Combination Foundation
- Stone Foundation
- Wood Siding
- Shingle Siding
- Concrete Perimeter Foundation
- Plaster
Interior Spaces
- 1,584 Sq Ft Home
- 3-Story Property
- Storage Room
- Wood Flooring
- Water Views
- Unfinished Basement
- Basement Fills Entire Space Under The House
Kitchen
- Oven
- Range with Range Hood
- Microwave
- Dishwasher
- Disposal
Bedrooms and Bathrooms
- 3 Bedrooms
- Bathtub with Shower
Laundry
- Dryer
- Washer
Home Security
- Storm Windows
- Storm Doors
Parking
- 3 Parking Spaces
- No Garage
Outdoor Features
- River Access
- Walking Distance to Water
- Porch
Utilities
- No Cooling
- Heating System Uses Oil
- Baseboard Heating
- Heating System Uses Steam
- 200+ Amp Service
- Tankless Water Heater
- Oil Water Heater
Listing and Financial Details
- Assessor Parcel Number 137HIGHSTGROT
Community Details
Recreation
- Marina
- Tennis Courts
- Recreation Facilities
Additional Features
- Mystic Historic Downtown Subdivision
- Shops
Ownership History
Purchase Details
Home Financials for this Owner
Home Financials are based on the most recent Mortgage that was taken out on this home.Similar Homes in Mystic, CT
Home Values in the Area
Average Home Value in this Area
Purchase History
| Date | Type | Sale Price | Title Company |
|---|---|---|---|
| Warranty Deed | $655,000 | None Available | |
| Warranty Deed | $655,000 | None Available |
Mortgage History
| Date | Status | Loan Amount | Loan Type |
|---|---|---|---|
| Open | $405,000 | Purchase Money Mortgage | |
| Closed | $405,000 | Purchase Money Mortgage | |
| Previous Owner | $304,000 | Balloon | |
| Previous Owner | $308,000 | Balloon | |
| Previous Owner | $25,000 | Credit Line Revolving | |
| Previous Owner | $101,000 | No Value Available | |
| Previous Owner | $85,000 | No Value Available | |
| Previous Owner | $5,000 | No Value Available | |
| Previous Owner | $53,000 | No Value Available |
Property History
| Date | Event | Price | Change | Sq Ft Price |
|---|---|---|---|---|
| 07/31/2024 07/31/24 | Sold | $655,000 | 0.0% | $414 / Sq Ft |
| 07/02/2024 07/02/24 | Pending | -- | -- | -- |
| 06/08/2024 06/08/24 | For Sale | $655,000 | +70.1% | $414 / Sq Ft |
| 02/01/2019 02/01/19 | Sold | $385,000 | +1.6% | $243 / Sq Ft |
| 01/02/2019 01/02/19 | Pending | -- | -- | -- |
| 12/05/2018 12/05/18 | For Sale | $379,000 | -- | $239 / Sq Ft |
Tax History Compared to Growth
Tax History
| Year | Tax Paid | Tax Assessment Tax Assessment Total Assessment is a certain percentage of the fair market value that is determined by local assessors to be the total taxable value of land and additions on the property. | Land | Improvement |
|---|---|---|---|---|
| 2025 | $8,702 | $319,690 | $197,582 | $122,108 |
| 2024 | $8,084 | $319,690 | $197,582 | $122,108 |
| 2023 | $7,770 | $319,690 | $145,250 | $174,440 |
| 2022 | $7,600 | $319,690 | $145,250 | $174,440 |
| 2021 | $6,630 | $235,340 | $116,200 | $119,140 |
| 2020 | $6,575 | $235,340 | $116,200 | $119,140 |
| 2019 | $6,291 | $235,340 | $116,200 | $119,140 |
| 2018 | $6,215 | $235,340 | $116,200 | $119,140 |
| 2017 | $6,100 | $235,340 | $116,200 | $119,140 |
| 2016 | $5,545 | $230,650 | $122,080 | $108,570 |
Agents Affiliated with this Home
-
Ann Bergendahl

Seller's Agent in 2024
Ann Bergendahl
Willow Properties
(860) 460-3909
4 in this area
64 Total Sales
-
Erika Rossetto

Seller Co-Listing Agent in 2024
Erika Rossetto
Willow Properties
(860) 415-8374
4 in this area
34 Total Sales
-
Stephano Stravoravdis

Buyer's Agent in 2024
Stephano Stravoravdis
Real Broker CT, LLC
(860) 801-2087
1 in this area
149 Total Sales
-
Desa Buffum

Seller's Agent in 2019
Desa Buffum
Mott & Chace Sotheby's Intl.
(401) 741-2809
1 in this area
35 Total Sales
-
Jim Buffum

Seller Co-Listing Agent in 2019
Jim Buffum
Mott & Chace Sotheby's Intl.
(401) 741-2836
10 Total Sales
-
N
Buyer's Agent in 2019
Non-Mls Member
Non-Mls Member
Map
Source: State-Wide MLS
MLS Number: 1210661
APN: GROT-002619-001831-001091
- 22 W Main St Unit 3
- 22 W Main St Unit 4
- 7 Gravel St Unit 1
- 17 Water St Unit A-8
- 9 Rathbun Place
- 2 Ashby St
- 60 Willow St
- 60 Willow St Unit 305
- 190 Library St
- 42 New London Rd
- 14 W Mystic Ave
- 7 Conrad St
- 40 Holmes St
- 214 Pequot Ave
- 435 High St Unit 10
- 435 High St Unit 4
- 435 High St Unit 26
- 105 River Rd
- 56-58 E Main St
- 130 Irving St
