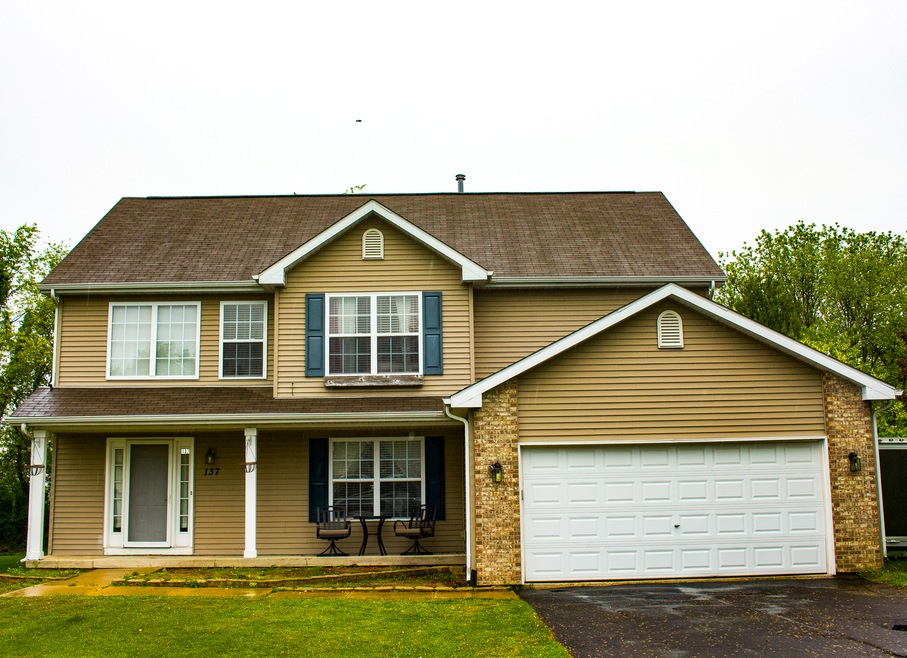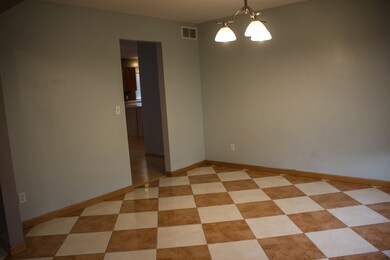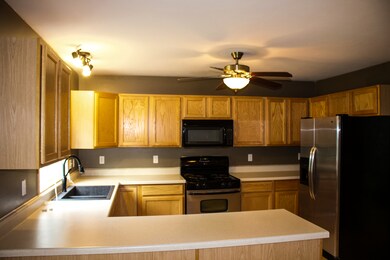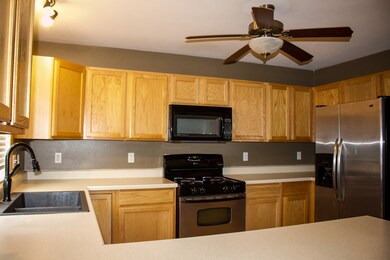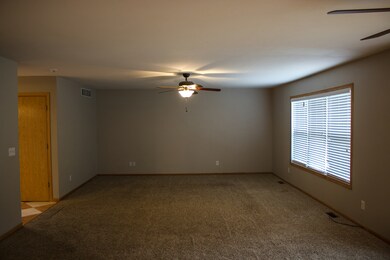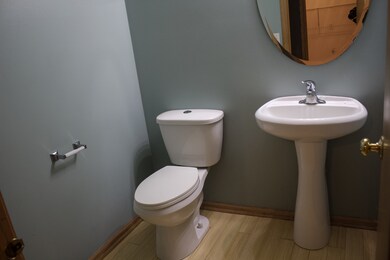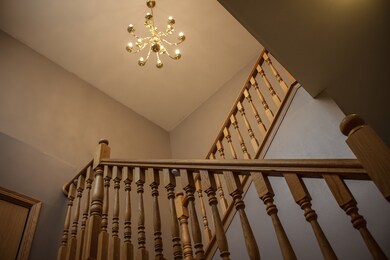
137 Lamplighter Loop SE Poplar Grove, IL 61065
Highlights
- Gated Community
- Wood Flooring
- Skylights
- Deck
- <<bathWithWhirlpoolToken>>
- 2 Car Attached Garage
About This Home
As of May 2024Welcome home to Candlewick Lake!!! This nice gated subdivision has a lot to offer. Home consists of 4 bedrooms, and 2.5 bathrooms. Open floor plan on the main level makes it a great home for entertaining. Beautiful bamboo and ceramic floors throughout the main level. When you walk upstairs you are greeted by a master suite with a full bathroom, and walk in closet. Bring your finishing ideas for the large unfinished basement. There is a NEW appliances, hot water heater, and sump pump. Don't hesitate on this property...Being priced at 97.00 a square foot, this house will not last long. Come make this house your home in this great gated community.
Last Agent to Sell the Property
HomeSmart Connect LLC License #475174075 Listed on: 07/22/2021

Last Buyer's Agent
Tamara Potter
Keller Williams Realty Signature License #475129603

Home Details
Home Type
- Single Family
Est. Annual Taxes
- $4,626
Year Built
- Built in 2004
Lot Details
- 0.29 Acre Lot
- Lot Dimensions are 90x100
- Paved or Partially Paved Lot
HOA Fees
- $102 Monthly HOA Fees
Parking
- 2 Car Attached Garage
- Garage Transmitter
- Garage Door Opener
- Driveway
- Parking Included in Price
Home Design
- Asphalt Roof
- Concrete Perimeter Foundation
Interior Spaces
- 2,211 Sq Ft Home
- 2-Story Property
- Skylights
- Wood Flooring
- Unfinished Basement
- Basement Fills Entire Space Under The House
- Unfinished Attic
Bedrooms and Bathrooms
- 4 Bedrooms
- 4 Potential Bedrooms
- Walk-In Closet
- Dual Sinks
- <<bathWithWhirlpoolToken>>
Laundry
- Laundry on main level
- Gas Dryer Hookup
Outdoor Features
- Deck
Schools
- North Boone Elementary School
- North Boone Middle School
- North Boone High School
Utilities
- Central Air
- Heating System Uses Natural Gas
Community Details
Overview
- Association fees include security
Security
- Gated Community
Ownership History
Purchase Details
Similar Homes in Poplar Grove, IL
Home Values in the Area
Average Home Value in this Area
Purchase History
| Date | Type | Sale Price | Title Company |
|---|---|---|---|
| Warranty Deed | -- | -- |
Mortgage History
| Date | Status | Loan Amount | Loan Type |
|---|---|---|---|
| Open | $182,970 | New Conventional |
Property History
| Date | Event | Price | Change | Sq Ft Price |
|---|---|---|---|---|
| 05/24/2024 05/24/24 | Sold | $253,000 | +1.2% | $79 / Sq Ft |
| 03/28/2024 03/28/24 | Pending | -- | -- | -- |
| 03/26/2024 03/26/24 | For Sale | $250,000 | +30.2% | $78 / Sq Ft |
| 09/16/2021 09/16/21 | Sold | $192,000 | -10.7% | $87 / Sq Ft |
| 08/15/2021 08/15/21 | Pending | -- | -- | -- |
| 07/22/2021 07/22/21 | For Sale | $215,000 | -- | $97 / Sq Ft |
Tax History Compared to Growth
Tax History
| Year | Tax Paid | Tax Assessment Tax Assessment Total Assessment is a certain percentage of the fair market value that is determined by local assessors to be the total taxable value of land and additions on the property. | Land | Improvement |
|---|---|---|---|---|
| 2024 | $5,168 | $74,657 | $4,173 | $70,484 |
| 2023 | $5,168 | $65,722 | $4,173 | $61,549 |
| 2022 | $4,977 | $61,752 | $4,173 | $57,579 |
| 2021 | $5,222 | $58,773 | $4,173 | $54,600 |
| 2020 | $4,626 | $52,817 | $4,173 | $48,644 |
| 2019 | $4,649 | $47,853 | $4,173 | $43,680 |
| 2018 | $4,579 | $166,981 | $126,279 | $40,702 |
| 2017 | $4,530 | $43,103 | $4,193 | $38,910 |
| 2016 | $4,876 | $42,890 | $4,173 | $38,717 |
| 2015 | $4,765 | $42,393 | $4,173 | $38,220 |
| 2014 | $274 | $41,668 | $4,799 | $36,869 |
Agents Affiliated with this Home
-
Shannon Long

Seller's Agent in 2024
Shannon Long
Baird Warner
(855) 266-8373
4 in this area
29 Total Sales
-
Randy Schulenburg

Buyer's Agent in 2024
Randy Schulenburg
Schulenburg Realty, Inc
(224) 805-2616
13 in this area
158 Total Sales
-
Bradley Fox

Seller's Agent in 2021
Bradley Fox
HomeSmart Connect LLC
(847) 363-9273
2 in this area
155 Total Sales
-
T
Buyer's Agent in 2021
Tamara Potter
Keller Williams Realty Signature
Map
Source: Midwest Real Estate Data (MRED)
MLS Number: 11164125
APN: 03-26-126-012
- 303 Lamplighter Loop SE
- 107 Cornwall Cir SE
- 100 Prince Ct SE
- 106 Prince Ct SE
- 13766 Il Route 76
- 111 Brandywine Dr SE
- 117 Brandywine Dr SE
- 203 Candlewick Dr NE
- 221 Liverpool Dr SE
- 618 Candlewick Dr NE
- 131 Liverpool Dr SE
- 117 Liverpool Dr SE
- 103 Liverpool Dr SE
- 112 Staffordshire Dr NE
- 479 Burled Wood Dr
- 473 Burled Wood Dr
- 402 Staffordshire Dr NE
- 465 Old Orchard Ln
- 1803 SW Candlewick Lake Dr
- 1801 SW Candlewick Lake Dr
