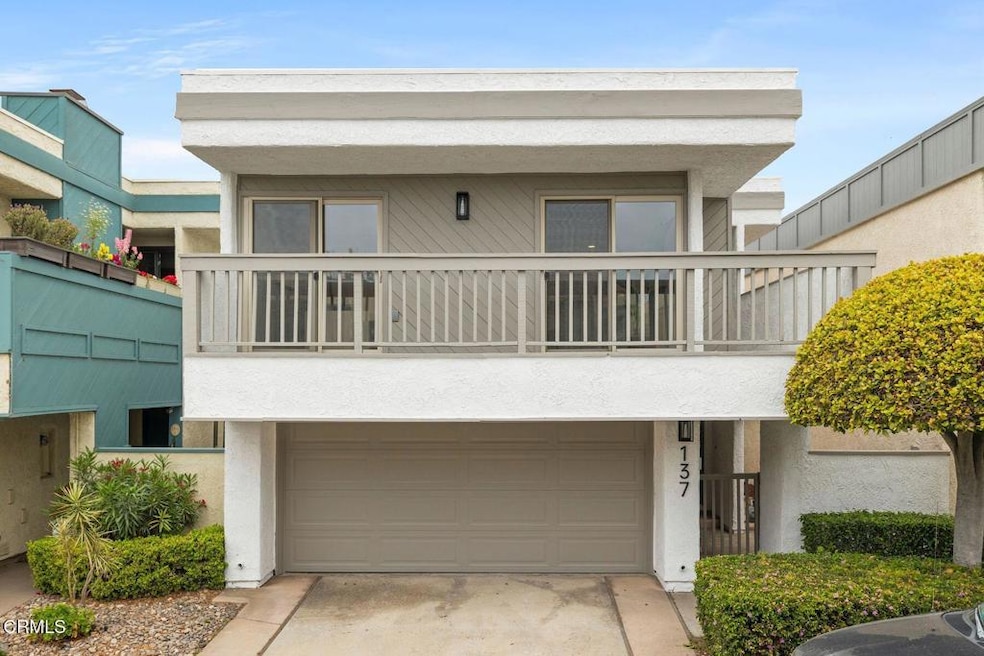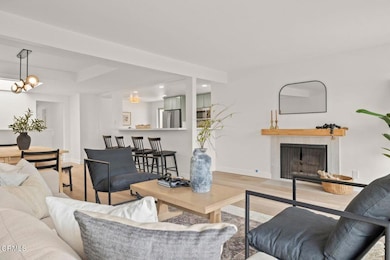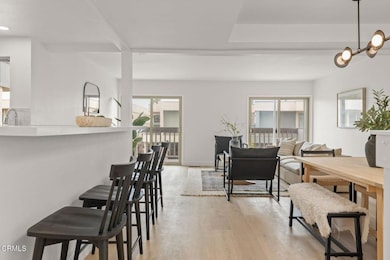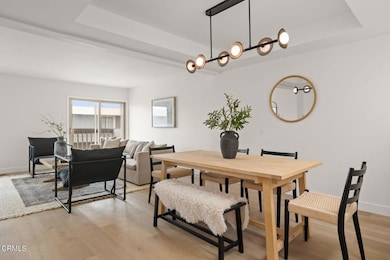
137 Mainsail Ct Port Hueneme, CA 93041
Estimated payment $6,652/month
Highlights
- Ocean View
- Primary Bedroom Suite
- Updated Kitchen
- In Ground Pool
- Across the Road from Lake or Ocean
- Open Floorplan
About This Home
Just steps to the sand, and situated within the private gates of Anacapa View Beach Homes, sits this FULLY renovated and stunning single family home- and just in time for Summer! You'll feel on vacation everyday in this prime west facing residence, enjoying the absolute best of beach living- a cool Pacific breeze, all day sunlight, gorgeous sunsets, and of course the option for a daily beach walk! Completely redesigned with a modern coastal vibe, the highly upgraded home presents a crisp white interior, new light oak vinyl plank flooring, and all new elevated fixtures throughout. The well designed floor plan provides a convenient first level bedroom with exterior access, updated full bathroom, individual laundry room, PLUS a bonus room- a great extra space ideal for a home gym, yoga studio, office, or even additional bedroom. Head up to the light and bright main level complete with an open concept layout, multiple skylights, welcoming warm natural light, and brand new kitchen beautifully appointed with custom cabinetry & hardware, stainless appliances, quartz countertops, utility sink, all new fixtures, zelige tile backsplash, and expansive counter bar - perfect for hosting friends and loved ones after a day at the beach! The kitchen ideally overlooks both the dining & living room, that not only centers around the modern fireplace, but also the dual sliders optimized for a peek-a-boo ocean view & direct access to the wrap around balcony. Down the hall are 2 additional well sized bedrooms, brand new FULL guest bathroom, as well as the primary suite featuring exterior sliders to the back patio (and direct access to the community pool & spa!), walk in closet and fully renovated ensuite bathroom. Additional highlights include fresh exterior paint, all new recessed lighting, brand new furnace, and convenient attached 2-car garage access. Whether you're seeking a full time beach home, or a turn-key coastal weekend getaway, you don't want to miss this one!
Listing Agent
LIV Sotheby's International Brokerage Phone: (805) 641-0125 License #01994033 Listed on: 06/10/2025
Home Details
Home Type
- Single Family
Est. Annual Taxes
- $11,679
Year Built
- Built in 1978
Lot Details
- 2,178 Sq Ft Lot
- Wood Fence
- Drip System Landscaping
- Sprinkler System
HOA Fees
- $284 Monthly HOA Fees
Parking
- 2 Car Attached Garage
- Parking Available
- Driveway
- On-Street Parking
Property Views
- Ocean
- Peek-A-Boo
- Pool
Home Design
- Planned Development
Interior Spaces
- 2,133 Sq Ft Home
- 2-Story Property
- Open Floorplan
- Recessed Lighting
- Decorative Fireplace
- Living Room with Fireplace
- Living Room Balcony
- Dining Room
- Bonus Room
- Laminate Flooring
- Laundry Room
Kitchen
- Updated Kitchen
- Eat-In Kitchen
- Gas Range
- Microwave
- Dishwasher
- Quartz Countertops
- Utility Sink
Bedrooms and Bathrooms
- 3 Bedrooms
- Main Floor Bedroom
- Primary Bedroom Suite
- Walk-In Closet
- Remodeled Bathroom
- Bathroom on Main Level
- 3 Full Bathrooms
- Soaking Tub
- Walk-in Shower
Pool
- In Ground Pool
- In Ground Spa
Outdoor Features
- Patio
- Exterior Lighting
- Rear Porch
Additional Features
- Across the Road from Lake or Ocean
- Forced Air Heating System
Listing and Financial Details
- Tax Tract Number 44
- Assessor Parcel Number 2080250225
Community Details
Overview
- Anacapa View Beach Homes Association, Phone Number (805) 987-8945
- Cpm HOA
- Anacapa View Homes 1 247101 Subdivision
- Maintained Community
Recreation
- Community Pool
Security
- Resident Manager or Management On Site
Map
Home Values in the Area
Average Home Value in this Area
Tax History
| Year | Tax Paid | Tax Assessment Tax Assessment Total Assessment is a certain percentage of the fair market value that is determined by local assessors to be the total taxable value of land and additions on the property. | Land | Improvement |
|---|---|---|---|---|
| 2025 | $11,679 | $988,380 | $642,447 | $345,933 |
| 2024 | $11,679 | $969,000 | $629,850 | $339,150 |
| 2023 | $8,882 | $758,451 | $493,149 | $265,302 |
| 2022 | $8,636 | $743,580 | $483,480 | $260,100 |
| 2021 | $3,331 | $275,672 | $61,416 | $214,256 |
| 2020 | $3,292 | $272,847 | $60,787 | $212,060 |
| 2019 | $3,247 | $267,498 | $59,596 | $207,902 |
| 2018 | $3,141 | $262,254 | $58,428 | $203,826 |
| 2017 | $3,029 | $257,113 | $57,283 | $199,830 |
| 2016 | $2,941 | $252,072 | $56,160 | $195,912 |
| 2015 | $2,870 | $248,287 | $55,317 | $192,970 |
| 2014 | $2,841 | $243,426 | $54,235 | $189,191 |
Property History
| Date | Event | Price | Change | Sq Ft Price |
|---|---|---|---|---|
| 08/28/2025 08/28/25 | Price Changed | $998,000 | -9.3% | $468 / Sq Ft |
| 07/22/2025 07/22/25 | Price Changed | $1,100,000 | -4.3% | $516 / Sq Ft |
| 06/11/2025 06/11/25 | For Sale | $1,149,900 | +39.4% | $539 / Sq Ft |
| 02/14/2025 02/14/25 | Sold | $825,000 | -2.8% | $387 / Sq Ft |
| 01/31/2025 01/31/25 | Pending | -- | -- | -- |
| 01/28/2025 01/28/25 | Price Changed | $849,000 | -9.2% | $398 / Sq Ft |
| 12/05/2024 12/05/24 | For Sale | $935,000 | -- | $438 / Sq Ft |
Purchase History
| Date | Type | Sale Price | Title Company |
|---|---|---|---|
| Grant Deed | $825,000 | Lawyers Title Company | |
| Gift Deed | -- | -- | |
| Interfamily Deed Transfer | -- | None Available | |
| Gift Deed | -- | -- |
Similar Homes in the area
Source: Ventura County Regional Data Share
MLS Number: V1-30498
APN: 208-0-250-225
- 267 S Ventura Rd Unit 274
- 240 E Surfside Dr
- 277 E Surfside Dr
- 225 S Ventura Rd Unit 102
- 225 S Ventura Rd Unit 79
- 201 S Ventura Rd Unit 15
- 251 S Ventura Rd Unit 223
- 408 Shoreview Dr
- 416 Santa Cruz Cir
- 233 N 3rd St
- 420 Village Rd
- 558 Terrace View Place
- 340 Ponoma St
- 612 Island View Cir Unit 612
- 626 Island View Cir
- 750 Island View Cir
- 470 Sanddollar Ln
- 772 Island View Cir
- 509 4th Place
- 705 Ocean View Dr Unit 705A
- 127 Seaspray Way
- 271 S Ventura Rd Unit 298
- 240 E Surfside Dr
- 240 E Surfside Dr
- 250 E Surfside Dr
- 281 E Surfside Dr
- 284 E Surfside Dr
- 385 E Surfside Dr
- 510 Island View Cir
- 237 N 3rd St
- 340 Ponoma St
- 525 Shell Harbor Ln
- 240 N Surfside Dr
- 550 Ebbtide Cir
- 616 Sunfish Way
- 121 E C St
- 623 Sunfish Way
- 603 Sunfish Way
- 754 Ocean Breeze Dr
- 733 Reef Cir






