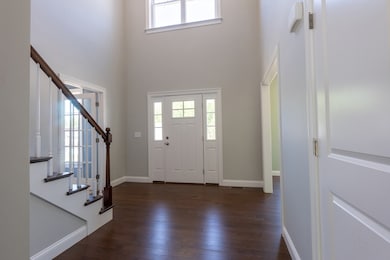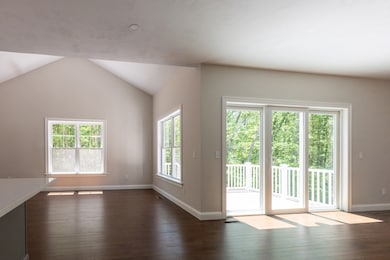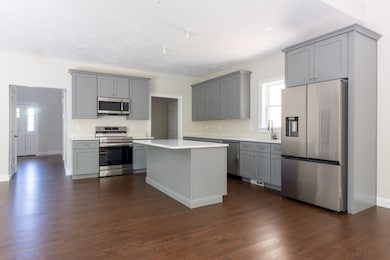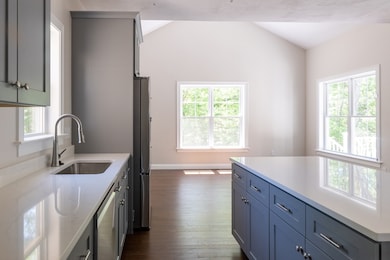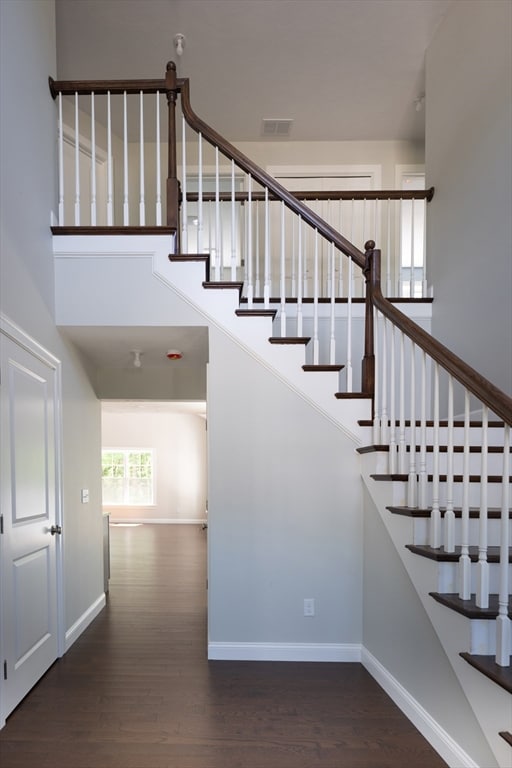137 Mantell Rd Uxbridge, MA 01569
Estimated payment $4,722/month
Total Views
2,096
4
Beds
2.5
Baths
2,770
Sq Ft
$271
Price per Sq Ft
Highlights
- Colonial Architecture
- Wood Flooring
- Shops
- Deck
- 2 Car Attached Garage
- Forced Air Heating and Cooling System
About This Home
Welcome Home to Pine Ridge! The ASHLEY Plan is a great family home with dedicated Dining Room and Study as well as a spacious, light filled Breakfast Room. 4 bedrooms & Laundry on the 2nd floor. Open concept living, perfect for the modern lifestyle. This 2700+ Sq. Ft. Home Is Situated on a 14,000+ Sq. Ft. Enjoy The Benefits of New Construction with Energy Efficiency & Low Future Maintenance! Don't Miss Out On This Great Opportunity To Own a BRAND NEW HOME Scheduled for February 2026 Delivery.
Home Details
Home Type
- Single Family
Year Built
- 2026
Lot Details
- 0.32 Acre Lot
- Sloped Lot
HOA Fees
- $20 Monthly HOA Fees
Parking
- 2 Car Attached Garage
- Open Parking
Home Design
- Colonial Architecture
- Frame Construction
- Shingle Roof
- Concrete Perimeter Foundation
Interior Spaces
- 2,770 Sq Ft Home
- Insulated Windows
- Window Screens
- Insulated Doors
Kitchen
- Range
- Microwave
- Plumbed For Ice Maker
- Dishwasher
Flooring
- Wood
- Carpet
- Tile
Bedrooms and Bathrooms
- 4 Bedrooms
Laundry
- Dryer
- Washer
Unfinished Basement
- Walk-Out Basement
- Basement Fills Entire Space Under The House
Outdoor Features
- Deck
- Rain Gutters
Utilities
- Forced Air Heating and Cooling System
- 2 Cooling Zones
- 2 Heating Zones
- Heat Pump System
- 200+ Amp Service
- Electric Water Heater
Listing and Financial Details
- Home warranty included in the sale of the property
- Assessor Parcel Number 5258332
Community Details
Overview
- Pine Ridge Subdivision
- Near Conservation Area
Amenities
- Shops
Map
Create a Home Valuation Report for This Property
The Home Valuation Report is an in-depth analysis detailing your home's value as well as a comparison with similar homes in the area
Home Values in the Area
Average Home Value in this Area
Property History
| Date | Event | Price | List to Sale | Price per Sq Ft |
|---|---|---|---|---|
| 11/13/2025 11/13/25 | Pending | -- | -- | -- |
| 11/02/2025 11/02/25 | For Sale | $749,900 | -- | $271 / Sq Ft |
Source: MLS Property Information Network (MLS PIN)
Source: MLS Property Information Network (MLS PIN)
MLS Number: 73450434
Nearby Homes
- 134 Mantell Rd
- 138 Mantell Rd
- 145 Mantell Rd
- 169 Mantell Rd
- 33 Summerfield Dr Unit 33
- 395 High St
- Layla Plan at Pine Ridge
- Ashley Plan at Pine Ridge
- Lily Plan at Pine Ridge
- Brooklyn Plan at Pine Ridge
- Tucker Plan at Pine Ridge
- Everleigh Plan at Pine Ridge
- 100 Spring Hill Dr Unit 100
- 405 West St
- 128 Mantell Rd
- 122 Mantell Rd
- 104 Eber Taft Rd
- 103 Uxbridge St
- 288 High St
- 7 Jefferson Ct Unit 7

