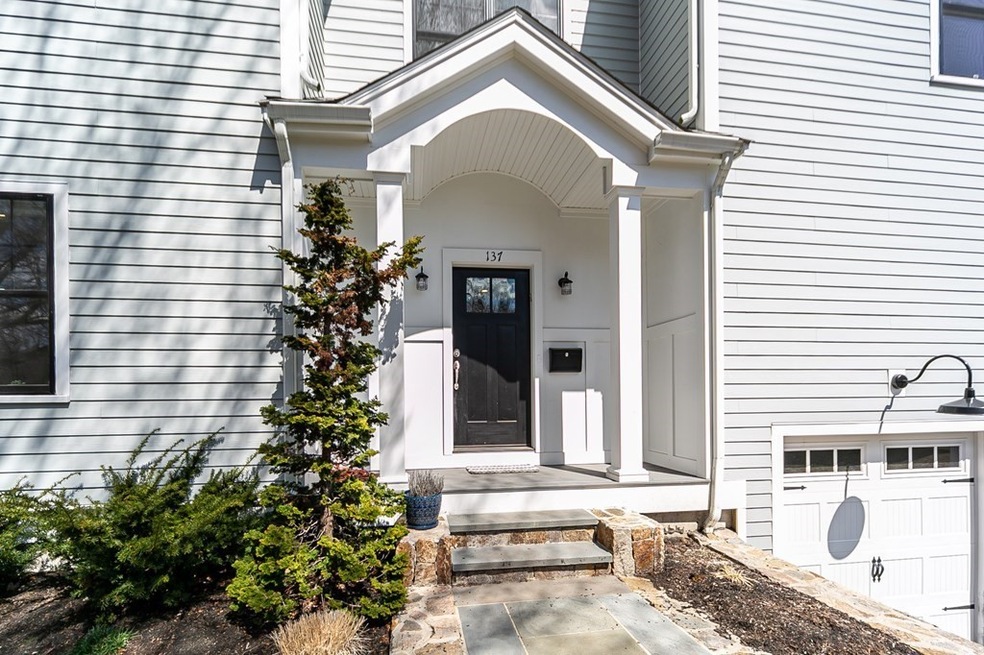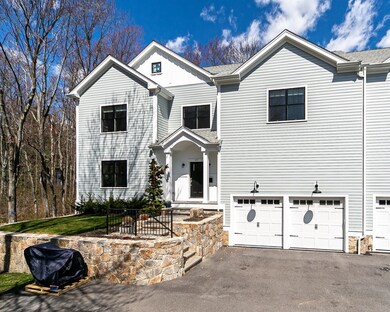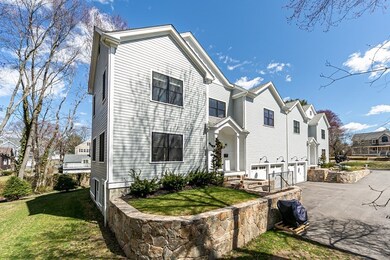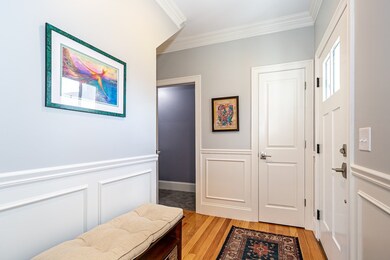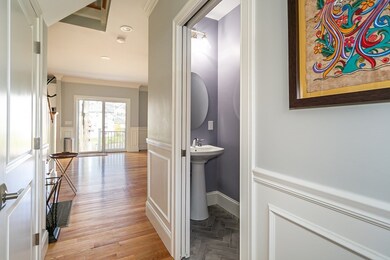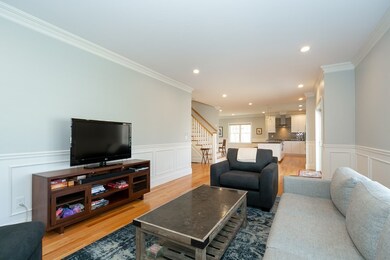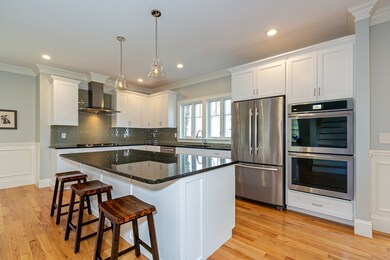
137 Maple St Unit 137 Needham, MA 02492
Highlights
- Wood Flooring
- Newman Elementary School Rated A
- Central Heating and Cooling System
About This Home
As of July 2021Space,luxury and location! This 2018 townhome has everything you need to accomodate your busy household. A 2 car side by side garage leads into the fire-placed family room with gleaming hardwood floors. Stunning gourmet kitchen flows directly to the dining room with ample room for hosting large gatherings. The second floor has a sunlit primary suite with bath and 3 additional bedrooms, full bath and laundry room. Finished lower level with full bath offers space for home office/recreation room. Outside you will enjoy warm evenings on the private patio. This home offers an abundance of space and convenience. Quality details too numerous to mention can be found thoughout the house. Located just steps from everything Needham Center has to offer with privacy and space.
Last Agent to Sell the Property
Coldwell Banker Realty - Needham Listed on: 01/17/2021

Townhouse Details
Home Type
- Townhome
Year Built
- Built in 2018
Lot Details
- Year Round Access
Parking
- 2 Car Garage
Kitchen
- Built-In Oven
- Built-In Range
- Microwave
- Dishwasher
- Disposal
Flooring
- Wood
- Wall to Wall Carpet
- Tile
Schools
- Needham High School
Utilities
- Central Heating and Cooling System
- Ductless Heating Or Cooling System
- Natural Gas Water Heater
- Cable TV Available
Additional Features
- Basement
Listing and Financial Details
- Assessor Parcel Number M:133.0 B:0015 L:0137.0
Similar Homes in the area
Home Values in the Area
Average Home Value in this Area
Property History
| Date | Event | Price | Change | Sq Ft Price |
|---|---|---|---|---|
| 07/16/2021 07/16/21 | Sold | $1,335,000 | -2.6% | $348 / Sq Ft |
| 04/21/2021 04/21/21 | Pending | -- | -- | -- |
| 02/25/2021 02/25/21 | Price Changed | $1,370,000 | -2.1% | $358 / Sq Ft |
| 01/17/2021 01/17/21 | For Sale | $1,399,000 | +6.0% | $365 / Sq Ft |
| 02/13/2018 02/13/18 | Sold | $1,320,000 | +1.6% | $413 / Sq Ft |
| 12/06/2017 12/06/17 | Pending | -- | -- | -- |
| 12/03/2017 12/03/17 | For Sale | $1,299,000 | -- | $406 / Sq Ft |
Tax History Compared to Growth
Agents Affiliated with this Home
-
Patricia Buckley
P
Seller's Agent in 2021
Patricia Buckley
Coldwell Banker Realty - Needham
(617) 645-3510
9 in this area
12 Total Sales
-
Eleanor Reilly

Seller Co-Listing Agent in 2021
Eleanor Reilly
Coldwell Banker Realty - Needham
(617) 448-4785
13 in this area
36 Total Sales
-
Michele Friedler

Buyer's Agent in 2021
Michele Friedler
Hammond Residential Real Estate
(617) 877-8177
1 in this area
9 Total Sales
-
Noah Pearlstein

Seller's Agent in 2018
Noah Pearlstein
Gibson Sotheby's International Realty
(781) 603-6317
29 in this area
77 Total Sales
-
Jane Wemyss

Buyer's Agent in 2018
Jane Wemyss
Compass
(617) 803-5149
3 in this area
51 Total Sales
Map
Source: MLS Property Information Network (MLS PIN)
MLS Number: 72775744
- 66 Oakcrest Rd
- 79 Henderson St
- 59 Henderson St
- 233 Warren St
- 95 Marked Tree Rd
- 90 Norfolk St
- 343 High Rock St
- 159 Marked Tree Rd
- 181 Dedham Ave
- 95 Deerfield Rd
- 94 Laurel Dr
- 1332 Great Plain Ave
- 617 South St
- 19 Oakland Ave Unit 19
- 29 Tolman St
- 16 Winfield St
- 44 George Aggott Rd
- 21 Stevens Rd
- 45 Coulton Park
- 326 Rosemary St
