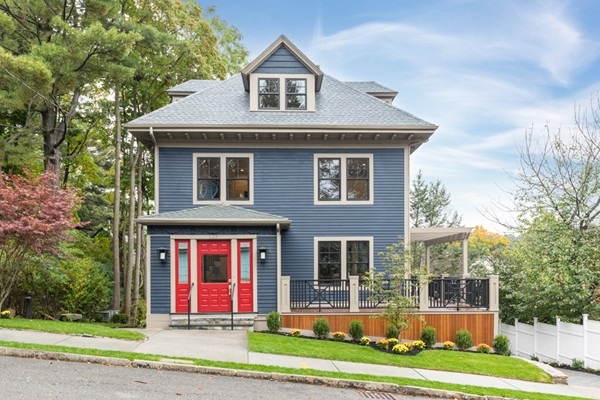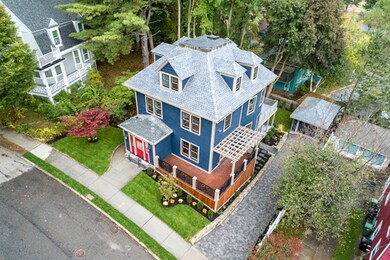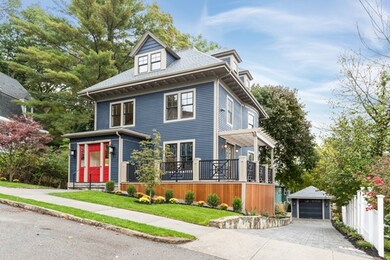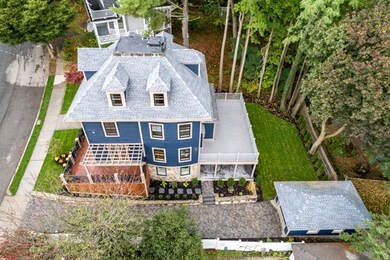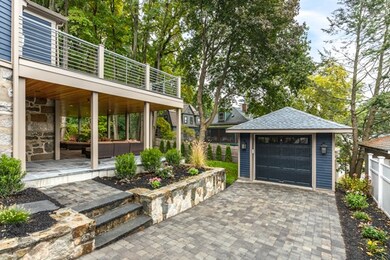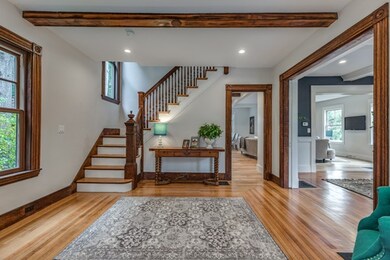
137 Marshall St Watertown, MA 02472
Highlights
- City View
- Wood Flooring
- Porch
- Covered Deck
- Wine Refrigerator
- 4-minute walk to Victory Field
About This Home
As of January 2019Restoration of this Beautiful 12 Room 4 Bed 4.5 Bth 1893 Mansard Victorian with all today's modern amenities.Located in one of Watertown's Finest Neighborhoods and nestled next to Whitney Woods with an abundance of mature trees which offer privacy.Grand foyer w/period details,quarter sawn hdw floors.Formal dining room w/pocket doors custom millwork,double French doors leading to wrap around porch with Mahogany decking & custom rails w/pergola. Bright Living room w/FP. Open floor plan to chef's Kitchen with custom painted white maple cabinets.Jennair appliance package with 42" Refrigerator,36" gas range with hood.Separate breakfast are leading to a spacious back deck.Finished lower level perfect for In-law which includes a family room,exercise room,full bath, kitchen area which incls beverage fridge,sink, & cabinets.This all leads to a beautiful covered patio & landscaped yard.Master Suite w/walk-in closet & oversized shower.3 Additional bedrooms.4 zones of cooling & Heating.A true Gem!
Home Details
Home Type
- Single Family
Est. Annual Taxes
- $22,629
Year Built
- Built in 1893
Lot Details
- Year Round Access
- Property is zoned S-6
Parking
- 1 Car Garage
Kitchen
- Range
- Dishwasher
- Wine Refrigerator
- Disposal
Outdoor Features
- Covered Deck
- Porch
Utilities
- Forced Air Heating and Cooling System
- Heating System Uses Gas
- Natural Gas Water Heater
- Cable TV Available
Additional Features
- City Views
- Wood Flooring
- Basement
Listing and Financial Details
- Assessor Parcel Number M:0312 B:0003 L:0064
Ownership History
Purchase Details
Home Financials for this Owner
Home Financials are based on the most recent Mortgage that was taken out on this home.Purchase Details
Home Financials for this Owner
Home Financials are based on the most recent Mortgage that was taken out on this home.Purchase Details
Similar Homes in the area
Home Values in the Area
Average Home Value in this Area
Purchase History
| Date | Type | Sale Price | Title Company |
|---|---|---|---|
| Not Resolvable | $1,800,000 | -- | |
| Deed | $875,000 | -- | |
| Deed | $875,000 | -- | |
| Deed | $875,000 | -- | |
| Deed | -- | -- | |
| Deed | -- | -- | |
| Deed | -- | -- | |
| Deed | -- | -- |
Mortgage History
| Date | Status | Loan Amount | Loan Type |
|---|---|---|---|
| Open | $285,335 | Stand Alone Refi Refinance Of Original Loan | |
| Open | $1,424,000 | Adjustable Rate Mortgage/ARM | |
| Closed | $1,440,000 | Purchase Money Mortgage | |
| Previous Owner | $706,250 | Commercial | |
| Previous Owner | $52,000 | No Value Available | |
| Previous Owner | $250,000 | No Value Available |
Property History
| Date | Event | Price | Change | Sq Ft Price |
|---|---|---|---|---|
| 01/08/2019 01/08/19 | Sold | $1,800,000 | -5.0% | $439 / Sq Ft |
| 11/14/2018 11/14/18 | Pending | -- | -- | -- |
| 10/17/2018 10/17/18 | For Sale | $1,895,000 | +116.6% | $462 / Sq Ft |
| 04/11/2018 04/11/18 | Sold | $875,000 | -7.9% | $274 / Sq Ft |
| 03/08/2018 03/08/18 | Pending | -- | -- | -- |
| 02/22/2018 02/22/18 | For Sale | $950,000 | -- | $298 / Sq Ft |
Tax History Compared to Growth
Tax History
| Year | Tax Paid | Tax Assessment Tax Assessment Total Assessment is a certain percentage of the fair market value that is determined by local assessors to be the total taxable value of land and additions on the property. | Land | Improvement |
|---|---|---|---|---|
| 2025 | $22,629 | $1,937,400 | $626,800 | $1,310,600 |
| 2024 | $20,950 | $1,790,600 | $599,900 | $1,190,700 |
| 2023 | $22,059 | $1,624,400 | $562,400 | $1,062,000 |
| 2022 | $22,057 | $1,664,700 | $517,400 | $1,147,300 |
| 2021 | $19,933 | $1,627,200 | $479,900 | $1,147,300 |
| 2020 | $16,830 | $1,386,300 | $479,900 | $906,400 |
| 2019 | $10,276 | $797,800 | $479,900 | $317,900 |
| 2018 | $10,367 | $769,600 | $479,900 | $289,700 |
| 2017 | $10,481 | $754,600 | $464,900 | $289,700 |
| 2016 | $9,707 | $709,600 | $419,900 | $289,700 |
| 2015 | $10,046 | $668,400 | $378,700 | $289,700 |
| 2014 | $9,775 | $653,400 | $363,700 | $289,700 |
Agents Affiliated with this Home
-
Ari Koufos

Seller's Agent in 2019
Ari Koufos
Realty Executives
(617) 799-8948
52 in this area
141 Total Sales
-
Valerie Beaver

Buyer's Agent in 2019
Valerie Beaver
Compass
(617) 610-9310
10 Total Sales
Map
Source: MLS Property Information Network (MLS PIN)
MLS Number: 72411524
APN: WATE-000312-000003-000064
- 125 Marshall St Unit 2
- 20 Hawthorne St
- 111 Church St
- 60 Everett Ave
- 214 Palfrey St
- 110 Fayette St
- 60 Church St
- 17 Fayette St Unit 17
- 172 Orchard St
- 12 Cozy St
- 68 Barnard Ave
- 93 Spring St Unit 29
- 77 Forest St
- 32 Whites Ave Unit D63
- 32 Whites Ave Unit D65
- 134 Mount Auburn St Unit 7
- 270 Palfrey St Unit 270
- 209 Summer St Unit 209
- 22 Broadway Unit 22
- 20 Broadway Unit 20
