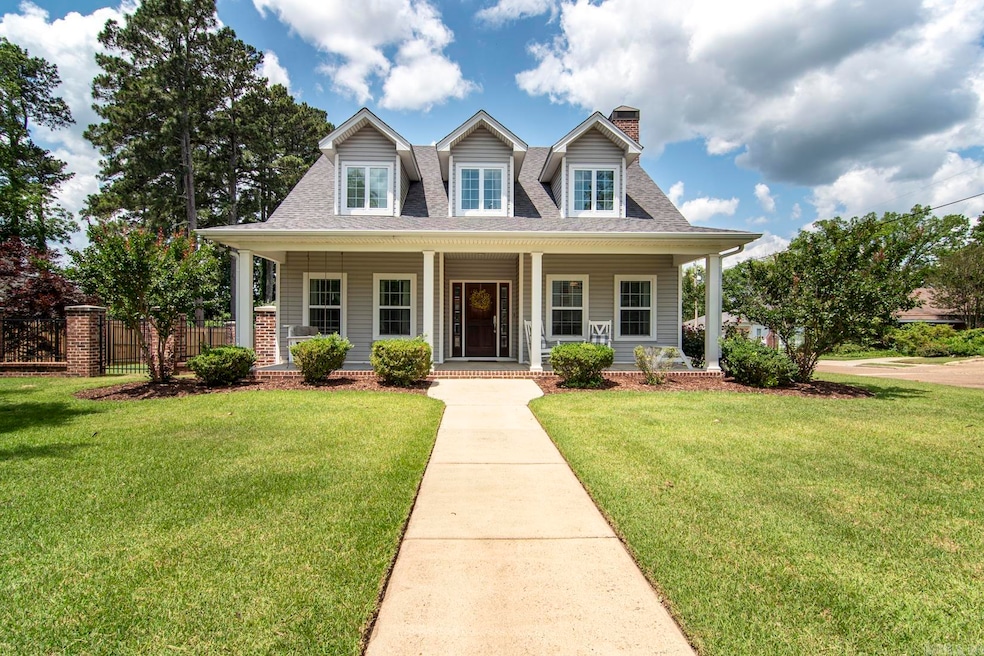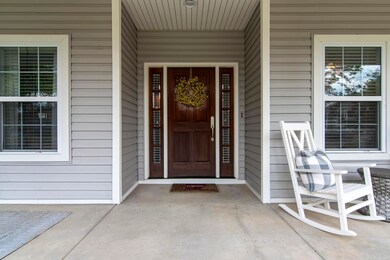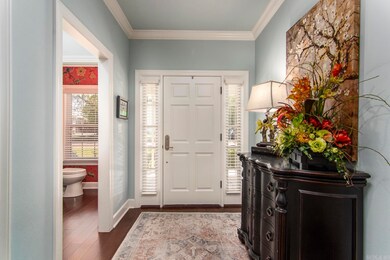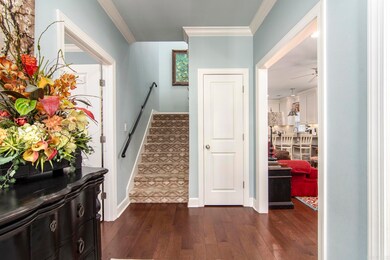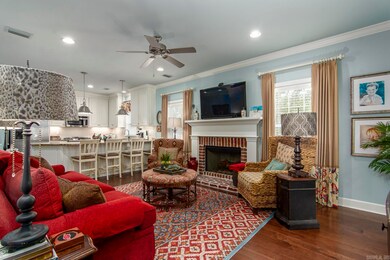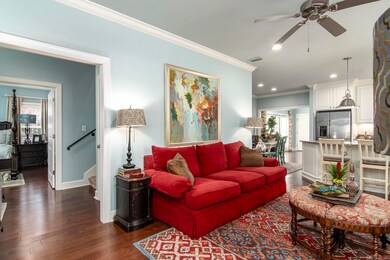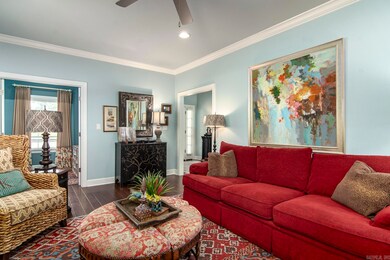
137 N 6th St Arkadelphia, AR 71923
Highlights
- Deck
- Wood Flooring
- Corner Lot
- Traditional Architecture
- Main Floor Primary Bedroom
- Great Room
About This Home
As of December 2024Nestled on a desirable corner lot just blocks from Ouachita Baptist University and downtown Arkadelphia, this stunning custom-built home by Richard Harp Homes offers elegance, and unparalleled convenience. As you step inside, you're greeted by engineered hardwood flooring that flows seamlessly throughout the main level. The private primary suite provides the ultimate retreat, complete with his-and-her closets and interior wall insulation for a peaceful escape. The spa-like primary bathroom features dual vanities, a luxurious soaking tub, a fully tiled walk-in shower, and a private water closet for added privacy. The thoughtfully designed layout includes a double-door office off the great room, perfect for working from home or creating a quiet study space. The chef’s kitchen is both functional and stylish, boasting granite countertops, a gas range, stainless steel appliances, and a refrigerator—all ready to make meal prep a joy. Upstairs, two additional en-suite bedrooms offer privacy and comfort for family members or guests, while the main level also includes a convenient half bathroom. This home truly has it all, blending timeless style with modern amenities. Come see today!
Home Details
Home Type
- Single Family
Est. Annual Taxes
- $1,806
Year Built
- Built in 2015
Lot Details
- 0.26 Acre Lot
- Wrought Iron Fence
- Corner Lot
- Level Lot
- Sprinkler System
- Cleared Lot
Home Design
- Traditional Architecture
- Brick Exterior Construction
- Slab Foundation
- Spray Foam Insulation
- Architectural Shingle Roof
- Metal Siding
Interior Spaces
- 2,643 Sq Ft Home
- 2-Story Property
- Built-in Bookshelves
- Ceiling Fan
- Self Contained Fireplace Unit Or Insert
- Gas Log Fireplace
- Low Emissivity Windows
- Insulated Windows
- Window Treatments
- Great Room
- Combination Kitchen and Dining Room
- Home Office
- Attic Floors
Kitchen
- Breakfast Bar
- Gas Range
- Microwave
- Dishwasher
- Granite Countertops
- Disposal
Flooring
- Wood
- Carpet
- Tile
Bedrooms and Bathrooms
- 3 Bedrooms
- Primary Bedroom on Main
- Walk-In Closet
- Walk-in Shower
Laundry
- Laundry Room
- Washer Hookup
Home Security
- Home Security System
- Fire and Smoke Detector
Parking
- 2 Car Garage
- Parking Pad
- Automatic Garage Door Opener
Outdoor Features
- Deck
- Porch
Utilities
- Forced Air Zoned Heating and Cooling System
- High Efficiency Air Conditioning
- Programmable Thermostat
- Gas Water Heater
Ownership History
Purchase Details
Home Financials for this Owner
Home Financials are based on the most recent Mortgage that was taken out on this home.Purchase Details
Purchase Details
Purchase Details
Purchase Details
Similar Homes in Arkadelphia, AR
Home Values in the Area
Average Home Value in this Area
Purchase History
| Date | Type | Sale Price | Title Company |
|---|---|---|---|
| Warranty Deed | $380,000 | First National Title | |
| Warranty Deed | $380,000 | First National Title | |
| Quit Claim Deed | -- | -- | |
| Deed | -- | -- | |
| Executors Deed | -- | -- | |
| Deed | -- | -- |
Mortgage History
| Date | Status | Loan Amount | Loan Type |
|---|---|---|---|
| Open | $275,000 | New Conventional | |
| Closed | $275,000 | New Conventional | |
| Previous Owner | $744,440 | Construction | |
| Previous Owner | $192,000 | Stand Alone Refi Refinance Of Original Loan | |
| Previous Owner | $301,397 | Stand Alone Refi Refinance Of Original Loan |
Property History
| Date | Event | Price | Change | Sq Ft Price |
|---|---|---|---|---|
| 12/02/2024 12/02/24 | Sold | $380,000 | 0.0% | $144 / Sq Ft |
| 07/28/2024 07/28/24 | Pending | -- | -- | -- |
| 07/05/2024 07/05/24 | For Sale | $380,000 | -- | $144 / Sq Ft |
Tax History Compared to Growth
Tax History
| Year | Tax Paid | Tax Assessment Tax Assessment Total Assessment is a certain percentage of the fair market value that is determined by local assessors to be the total taxable value of land and additions on the property. | Land | Improvement |
|---|---|---|---|---|
| 2024 | $2,231 | $46,810 | $2,640 | $44,170 |
| 2023 | $2,231 | $46,810 | $2,640 | $44,170 |
| 2022 | $2,260 | $46,810 | $2,640 | $44,170 |
| 2021 | $2,146 | $46,810 | $2,640 | $44,170 |
| 2020 | $2,031 | $46,810 | $2,640 | $44,170 |
| 2019 | $1,917 | $40,380 | $2,640 | $37,740 |
| 2018 | $1,921 | $40,380 | $2,640 | $37,740 |
| 2017 | $1,921 | $40,380 | $2,640 | $37,740 |
| 2016 | $1,921 | $2,640 | $2,640 | $0 |
| 2015 | $149 | $2,640 | $2,640 | $0 |
| 2014 | $976 | $19,320 | $2,640 | $16,680 |
Agents Affiliated with this Home
-
Kyle Davis
K
Seller's Agent in 2024
Kyle Davis
Jon Underhill Real Estate
(512) 635-6704
20 Total Sales
Map
Source: Cooperative Arkansas REALTORS® MLS
MLS Number: 24044790
APN: 74-00897-000
- Hwy 7 Arkansas 7
- 309 Hardin St
- 226 Cherry St
- 211 Cherry St
- 801 Crittenden St
- 1043 Clinton St
- 327 N 11th St
- 1124 Clinton St
- 634 S 7th St
- 337 N 12th St
- 613 & 615 12th St
- 1228 Evans St
- 1437 Lincoln St
- 1822 Clinton St
- 1305 Wilson St
- 1413 Evans St
- 916 S 12th St
- 1526 Pine Manor Dr
- 227 S Austin St
- 1347 Lee St
