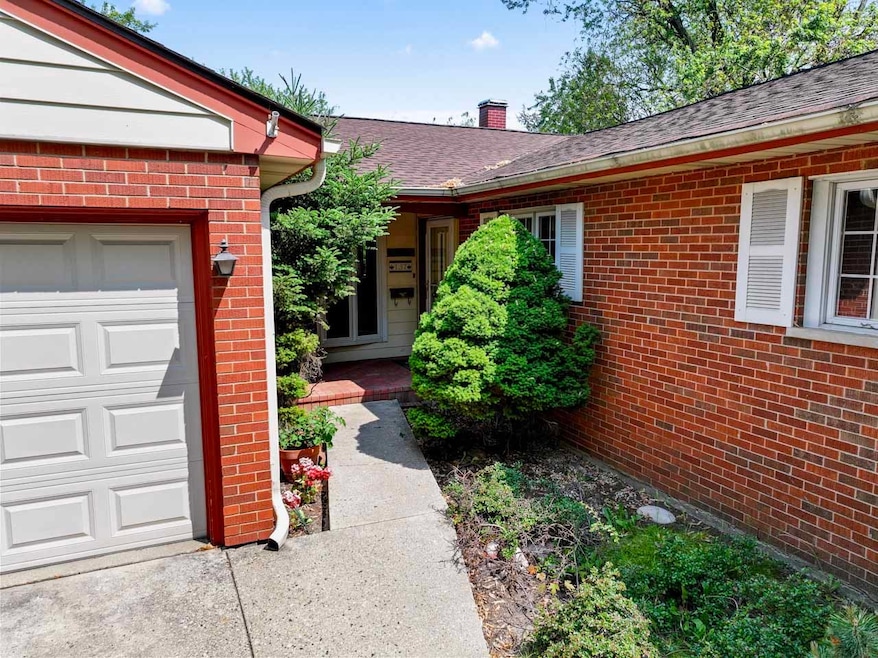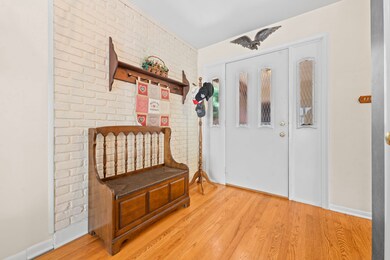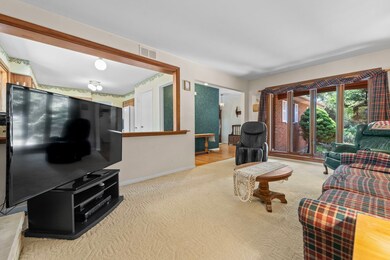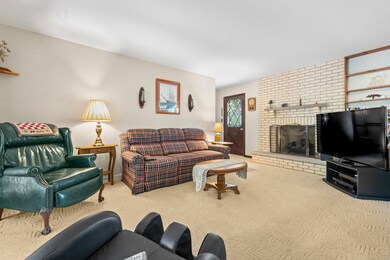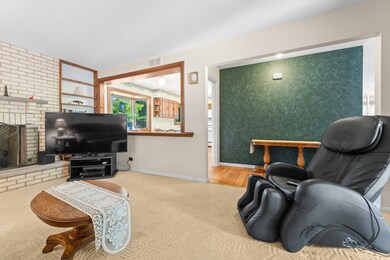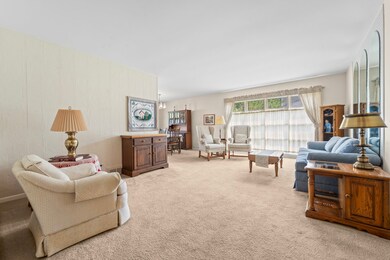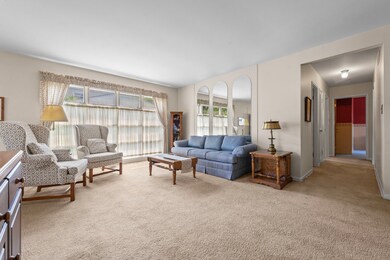
137 N Clark Dr Palatine, IL 60074
Winston Park NeighborhoodHighlights
- Deck
- Wood Flooring
- Walk-In Closet
- Winston Campus Elementary School Rated A-
- L-Shaped Dining Room
- Living Room
About This Home
As of July 2025Spacious and inviting, this red brick ranch boasts 4 generous bedrooms and 3 full bathrooms, offering far more room than meets the eye from the street. Step into the foyer and be welcomed by gleaming hardwood floors that lead you through to the heart of the home-a kitchen with a cozy eating area overlooking the backyard. To the left, the warm and comfortable family room features a gas log fireplace, perfect for winter evenings. Just beyond, you'll find a full bathroom with a shower and a nicely sized bedroom complete with a walk-in closet. Step out from the family room to enjoy the deck and backyard-ideal for entertaining or relaxing. To the right of the kitchen, the formal dining room flows seamlessly into a spacious living room, perfect for gatherings. Beyond the living area is the primary bedroom with an ensuite bathroom, as well as two additional bedrooms and a full hall bath. Downstairs, the partial basement includes a finished space for added living or recreational use, along with a large unfinished area that houses the laundry and provides abundant storage. This expansive home is full of potential and ready for a new owner to bring their personal touch. There is hardwood under carpet in the living room & dining room. Roof 2023
Last Agent to Sell the Property
Keller Williams Infinity License #475132989 Listed on: 06/02/2025

Home Details
Home Type
- Single Family
Est. Annual Taxes
- $7,171
Year Built
- Built in 1963
Lot Details
- 7,579 Sq Ft Lot
- Lot Dimensions are 116x79x114x75
Parking
- 2 Car Garage
- Parking Included in Price
Home Design
- Brick Exterior Construction
- Asphalt Roof
Interior Spaces
- 2,027 Sq Ft Home
- 1-Story Property
- Gas Log Fireplace
- Window Treatments
- Entrance Foyer
- Family Room with Fireplace
- Living Room
- L-Shaped Dining Room
- Breakfast Room
- Partial Basement
Kitchen
- Microwave
- Dishwasher
Flooring
- Wood
- Carpet
Bedrooms and Bathrooms
- 4 Bedrooms
- 4 Potential Bedrooms
- Walk-In Closet
- Bathroom on Main Level
- 3 Full Bathrooms
- Separate Shower
Laundry
- Laundry Room
- Dryer
- Washer
- Sink Near Laundry
Outdoor Features
- Deck
Schools
- Jane Addams Elementary School
- Winston Campus Middle School
- Palatine High School
Utilities
- Forced Air Heating and Cooling System
- Heating System Uses Natural Gas
Listing and Financial Details
- Senior Tax Exemptions
- Homeowner Tax Exemptions
Similar Homes in Palatine, IL
Home Values in the Area
Average Home Value in this Area
Property History
| Date | Event | Price | Change | Sq Ft Price |
|---|---|---|---|---|
| 07/11/2025 07/11/25 | Sold | $406,000 | -4.5% | $200 / Sq Ft |
| 06/12/2025 06/12/25 | Pending | -- | -- | -- |
| 06/02/2025 06/02/25 | For Sale | $425,000 | -- | $210 / Sq Ft |
Tax History Compared to Growth
Tax History
| Year | Tax Paid | Tax Assessment Tax Assessment Total Assessment is a certain percentage of the fair market value that is determined by local assessors to be the total taxable value of land and additions on the property. | Land | Improvement |
|---|---|---|---|---|
| 2024 | $7,171 | $30,192 | $6,070 | $24,122 |
| 2023 | $6,884 | $30,192 | $6,070 | $24,122 |
| 2022 | $6,884 | $30,192 | $6,070 | $24,122 |
| 2021 | $6,790 | $26,902 | $3,794 | $23,108 |
| 2020 | $6,820 | $26,902 | $3,794 | $23,108 |
| 2019 | $7,457 | $32,175 | $3,794 | $28,381 |
| 2018 | $7,486 | $30,272 | $3,414 | $26,858 |
| 2017 | $7,377 | $30,272 | $3,414 | $26,858 |
| 2016 | $7,370 | $30,272 | $3,414 | $26,858 |
| 2015 | $7,065 | $27,492 | $3,035 | $24,457 |
| 2014 | $7,008 | $27,492 | $3,035 | $24,457 |
| 2013 | $6,798 | $27,492 | $3,035 | $24,457 |
Agents Affiliated with this Home
-

Seller's Agent in 2025
Amy Kite
Keller Williams Infinity
(224) 337-2788
3 in this area
1,125 Total Sales
-

Buyer's Agent in 2025
Marcin Tendera
RE/MAX
(630) 508-9443
1 in this area
36 Total Sales
Map
Source: Midwest Real Estate Data (MRED)
MLS Number: 12376352
APN: 02-13-309-012-0000
- 306 N Bissell Dr
- 35 S Baybrook Dr Unit 609
- 35 S Baybrook Dr Unit 201
- 20 N Rohlwing Rd
- 248 N Rohlwing Rd
- 809 E Baldwin Rd
- 54 S Stonington Dr Unit 92
- 8 N Greenwood Ave
- 111 S Baybrook Dr Unit 514
- 165 S Stonington Dr Unit 391
- 430 N Glenn Dr
- 174 S Stonington Dr Unit 464
- 945 E Kenilworth Ave Unit 120
- 1217 E Pratt Dr Unit 3
- 245 S Park Ln Unit 424
- 263 S Clubhouse Dr Unit 101
- 263 S Clubhouse Dr Unit 117
- 1245 E Plate Dr
- 900 E Wilmette Rd Unit 411
- 900 E Wilmette Rd Unit 205
