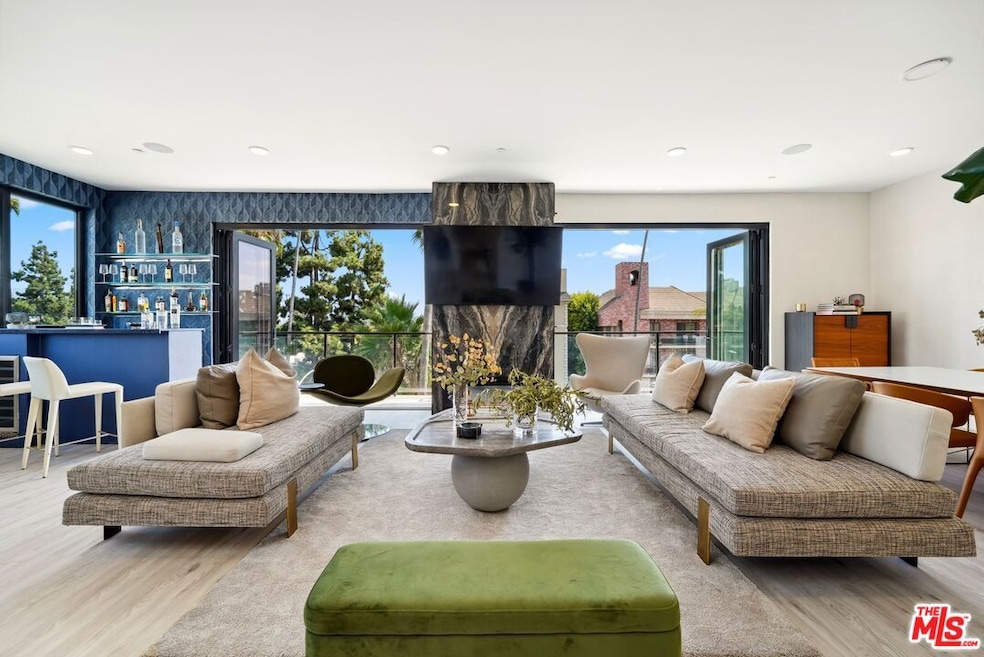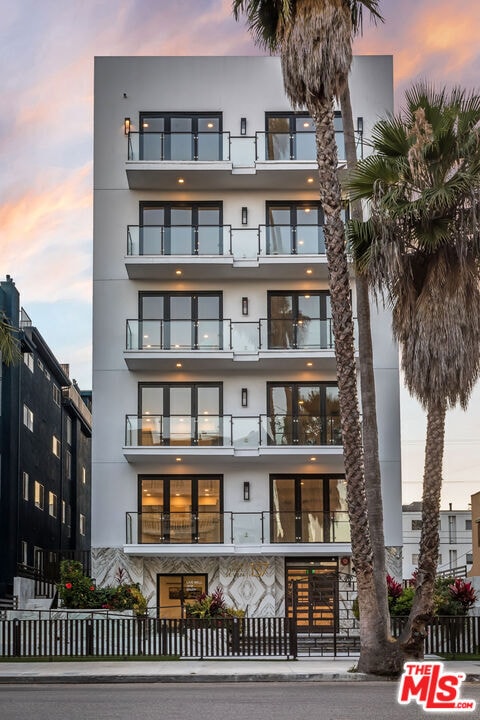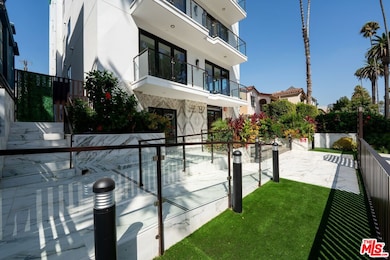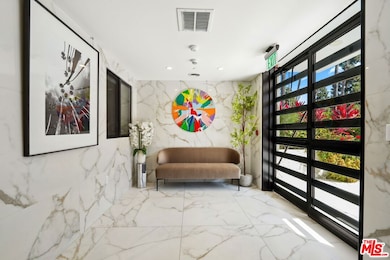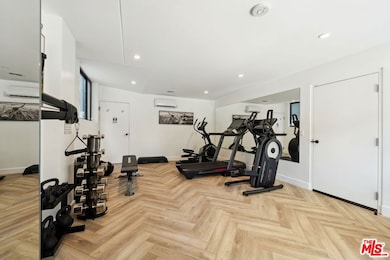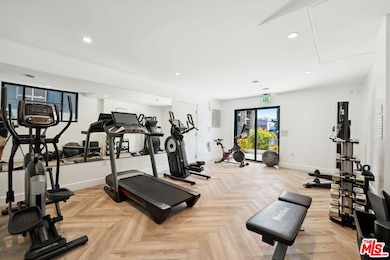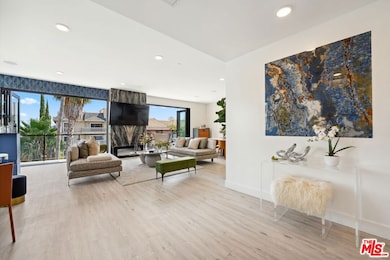137 N Doheny Dr Unit 4 West Hollywood, CA 90048
Beverly Grove NeighborhoodHighlights
- Fitness Center
- 24-Hour Security
- Gated Parking
- West Hollywood Elementary School Rated A-
- In Ground Pool
- City Lights View
About This Home
Welcome to 137 Doheny where timeless elegance meets modern design in one of LA's most sought-after neighborhoods. Each residence occupies an entire floor with private, coded elevator access, offering unmatched privacy and exclusivity. Featuring three bedrooms, and a versatile fourth room, a Bosch-equipped kitchen, and spacious dining and living areas, every detail is crafted for comfort and sophistication. Large windows flood the interiors with natural light, opening to private terraces with stunning views, while amenities like a rooftop escape, state-of-the-art gym, and secure marbled lobby elevate the experience. Located steps from Beverly Boulevard, the Four Seasons, Bristol Farms, and premier dining, 137 Doheny is the pinnacle of luxury living. Now leasing exclusively for 13+month terms. Your perfect home awaits. Applications due by October 15th.
Home Details
Home Type
- Single Family
Year Built
- Built in 2024
Lot Details
- 6,653 Sq Ft Lot
- Gated Home
- Property is zoned LAR4
Parking
- 2 Car Garage
- Gated Parking
Property Views
- City Lights
- Mountain
Home Design
- Modern Architecture
Interior Spaces
- 3,108 Sq Ft Home
- Electric Fireplace
- Living Room with Fireplace
- Bonus Room
- Stone Flooring
Kitchen
- Oven or Range
- Microwave
- Freezer
- Ice Maker
- Bosch Dishwasher
- Dishwasher
- Disposal
Bedrooms and Bathrooms
- 4 Bedrooms
- 4 Full Bathrooms
Laundry
- Laundry in unit
- Dryer
- Washer
Home Security
- Security Lights
- Intercom
- Alarm System
- Fire Sprinkler System
Additional Features
- In Ground Pool
- Central Heating and Cooling System
Listing and Financial Details
- Security Deposit $15,000
- Tenant pays for gas, insurance, electricity
- 12 Month Lease Term
- Assessor Parcel Number 4335-006-027
Community Details
Amenities
- Community Storage Space
- Elevator
Recreation
- Fitness Center
Pet Policy
- Call for details about the types of pets allowed
Security
- 24-Hour Security
- Card or Code Access
Overview
- 5-Story Property
Map
Source: The MLS
MLS Number: 25583403
- 137 N Doheny Dr
- 406 N Oakhurst Dr Unit 204
- 100 S Doheny Dr Unit 214
- 100 S Doheny Dr Unit 920
- 100 S Doheny Dr Unit 705
- 100 S Doheny Dr Unit 512
- 100 S Doheny Dr Unit 503
- 100 S Doheny Dr Unit PH1
- 100 S Doheny Dr Unit 521
- 100 S Doheny Dr Unit 223
- 100 S Doheny Dr Unit 315
- 100 S Doheny Dr Unit 501
- 100 S Doheny Dr Unit 506
- 117 S Doheny Dr Unit 410
- 117 S Doheny Dr Unit 308
- 411 N Oakhurst Dr Unit 102
- 419 N Oakhurst Dr Unit 102
- 128 S Almont Dr
- 331 N Oakhurst Dr
- 432 N Oakhurst Dr Unit 104
- 144 N Wetherly Dr
- 114 N Doheny Dr Unit FL4-ID1062
- 114 N Doheny Dr Unit FL3-ID940
- 114 N Doheny Dr Unit FL2-ID866
- 115 N Wetherly Dr Unit FL1-ID1295
- 115 N Wetherly Dr Unit FL2-ID679
- 145 N Almont Dr
- 100 S Doheny Dr Unit 214
- 350 N Oakhurst Dr
- 435 N Oakhurst Dr
- 415 N Oakhurst Dr Unit FL1-ID280
- 411 N Oakhurst Dr Unit 103
- 360 N Doheny Dr Unit 360
- 101 N La Peer Dr
- 432 N Oakhurst Dr Unit 503
- 429 N Oakhurst Dr Unit 203
- 414 N Palm Dr Unit 6
- 412 N Palm Dr Unit 402
- 412 N Palm Dr Unit 303
- 340 N Oakhurst Dr Unit 103
