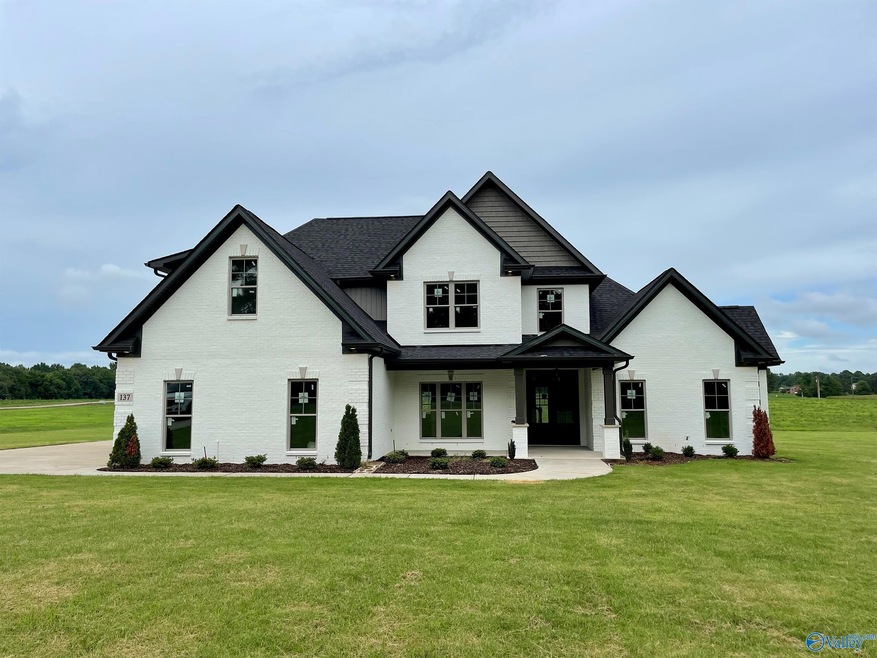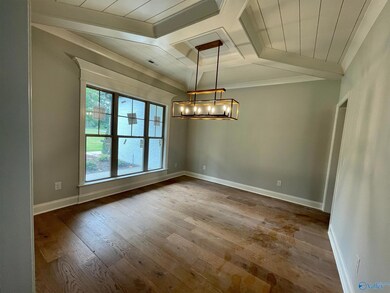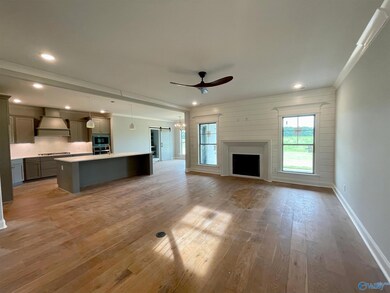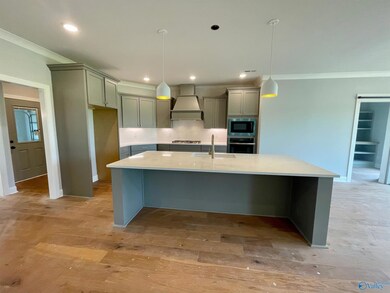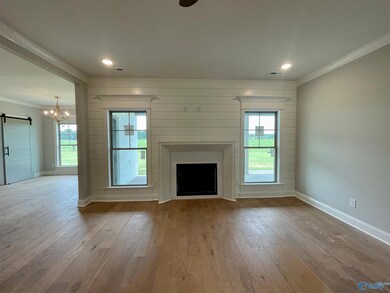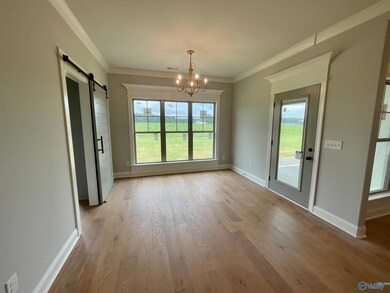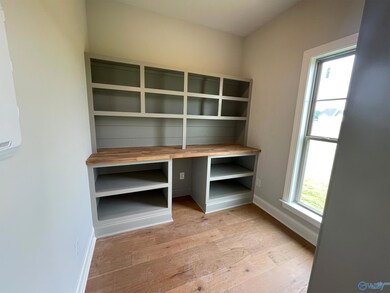
137 Nix Rd Hazel Green, AL 35750
Estimated Value: $395,000 - $865,849
Highlights
- New Construction
- 4.91 Acre Lot
- Main Floor Primary Bedroom
- Hazel Green Elementary School Rated A-
- Traditional Architecture
- No HOA
About This Home
As of November 2022This custom built and hand selected home, situated on nearly 5 rolling acres, is the all new Colby 2C by Wal Bilt, Inc. features four bedrooms, three and a half bathrooms, media loft, bonus room, and stunning kitchen with custom pantry with built in coffee bar! Enter through the two-story foyer and you will immediately fall in love with the layout of this home! Premium features of this home include: * Custom Cabinets * Granite and Quartz Countertops * 36" Cooktop * Large Kitchen Island * Extensive Trim Details * Oversized 3-Car Garage * Generator Cutoff Switch * Vaulted Ceilings, and much, much more! Call us today to put your own finishing touches into this home!
Last Agent to Sell the Property
A.H. Sothebys Int. Realty License #111647 Listed on: 05/23/2022

Home Details
Home Type
- Single Family
Est. Annual Taxes
- $2,462
Lot Details
- 4.91 Acre Lot
- Lot Dimensions are 212 x 1008
- Sprinkler System
Parking
- 3 Car Garage
Home Design
- New Construction
- Traditional Architecture
- Slab Foundation
Interior Spaces
- 3,134 Sq Ft Home
- Property has 2 Levels
- Gas Log Fireplace
Kitchen
- Oven or Range
- Microwave
- Dishwasher
- Disposal
Bedrooms and Bathrooms
- 4 Bedrooms
- Primary Bedroom on Main
Outdoor Features
- Patio
- Front Porch
Schools
- Meridianville Elementary School
- Hazel Green High School
Utilities
- Two cooling system units
- Multiple Heating Units
- Underground Utilities
- Septic Tank
Community Details
- No Home Owners Association
- Built by WAL-BILT INC
- Meadow Downs Subdivision
Listing and Financial Details
- Tax Lot 4
Ownership History
Purchase Details
Home Financials for this Owner
Home Financials are based on the most recent Mortgage that was taken out on this home.Similar Homes in the area
Home Values in the Area
Average Home Value in this Area
Purchase History
| Date | Buyer | Sale Price | Title Company |
|---|---|---|---|
| Andrews Philip | $789,990 | -- |
Property History
| Date | Event | Price | Change | Sq Ft Price |
|---|---|---|---|---|
| 11/04/2022 11/04/22 | Sold | $789,990 | 0.0% | $252 / Sq Ft |
| 09/29/2022 09/29/22 | Pending | -- | -- | -- |
| 08/09/2022 08/09/22 | For Sale | $789,990 | 0.0% | $252 / Sq Ft |
| 08/07/2022 08/07/22 | Off Market | $789,990 | -- | -- |
| 06/17/2022 06/17/22 | For Sale | $789,990 | 0.0% | $252 / Sq Ft |
| 06/15/2022 06/15/22 | Off Market | $789,990 | -- | -- |
| 05/23/2022 05/23/22 | For Sale | $789,990 | -- | $252 / Sq Ft |
Tax History Compared to Growth
Tax History
| Year | Tax Paid | Tax Assessment Tax Assessment Total Assessment is a certain percentage of the fair market value that is determined by local assessors to be the total taxable value of land and additions on the property. | Land | Improvement |
|---|---|---|---|---|
| 2024 | $2,462 | $69,980 | $14,700 | $55,280 |
| 2023 | $2,462 | $121,920 | $29,400 | $92,520 |
| 2022 | $1,626 | $47,340 | $34,300 | $13,040 |
Agents Affiliated with this Home
-
Ianni Nicolaou

Seller's Agent in 2022
Ianni Nicolaou
A.H. Sothebys Int. Realty
(205) 223-4006
7 in this area
126 Total Sales
-
Amber Dent

Buyer's Agent in 2022
Amber Dent
Weichert Realtors The Space Place
(256) 566-8416
2 in this area
113 Total Sales
Map
Source: ValleyMLS.com
MLS Number: 1808970
APN: 04-07-26-0-000-003.004
- 282 Nix Rd
- 165 Meadowridge Dr
- 176 Meadow Ridge Dr
- 178 Meadow Ridge Dr
- 369 W Limestone Rd
- 113 Lev Dr
- 111 Isaac Ln
- 269 Shubert Dr
- 271 Shubert Dr
- 227 Huffman St
- 256 Huffman St
- 129 Hillis Ln
- 305 Keller Dr
- 299 Keller Dr
- 297 Keller Dr
- 164 Keller Dr
- 162 Keller Dr
- 227 Shubert Dr
- 160 Keller Dr
- 122 Huffman St
- 137 Nix Rd
- 121 Nix Rd
- 171 Nix Rd
- 0 Meadow Ridge Dr Unit 890136
- 0 Meadow Ridge Dr Unit 870919
- 0 Meadow Ridge Dr Unit 825846
- 0 Meadow Ridge Dr Unit 825665
- 0 Meadow Ridge Dr Unit 742211
- 0 Meadow Ridge Dr Unit 727593
- 0 Meadow Ridge Dr Unit 711113
- 0 Meadow Ridge Dr Unit 698895
- 0 Meadow Ridge Dr Unit 653808
- 0 Meadow Ridge Dr Unit 637690
- 0 Meadow Ridge Dr Unit 575975
- 0 Meadow Ridge Dr Unit 402549
- 101 Meadow Ridge Dr
- 189 Nix Rd
- 100 Meadow Ridge Dr
- 6 A W Limestone Rd
- 758 W Limestone Rd
