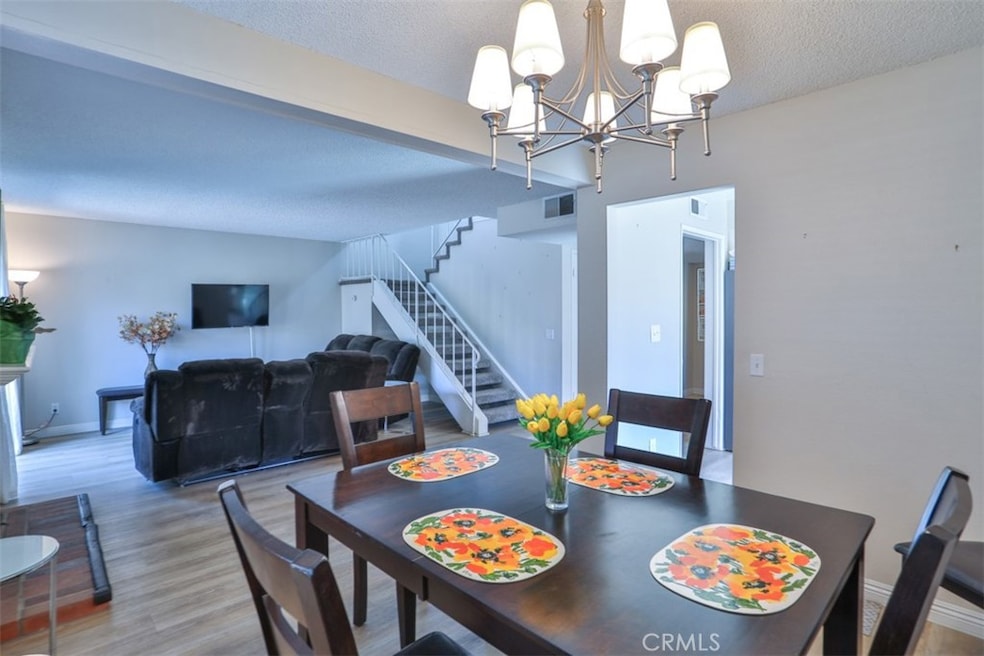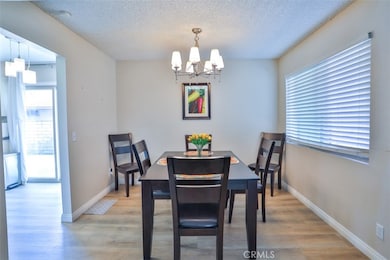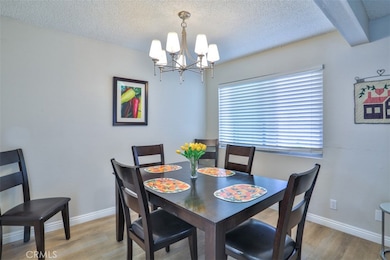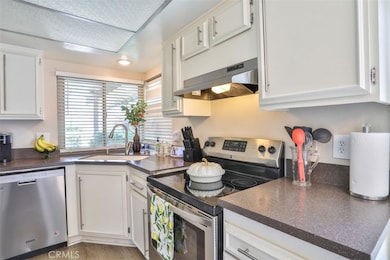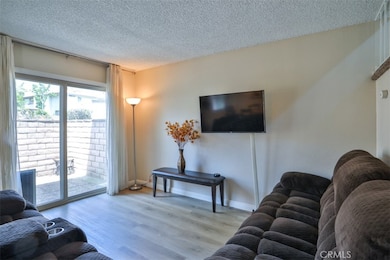
137 Oak Forest Cir Glendora, CA 91741
South Glendora NeighborhoodEstimated payment $3,951/month
Highlights
- In Ground Pool
- RV Access or Parking
- Updated Kitchen
- Sellers Elementary School Rated A
- RV Parking in Community
- 6.75 Acre Lot
About This Home
BUY THIS HOME WITH ZERO DOWN AND $15,000 CREDIT FOR HOME BUYER ASSISTANCE PROGRAM! ASK US ABOUT THE DETAILS!
Welcome to 137 Oak Forest Circle, a beautifully maintained townhome offering comfort, character, and a connected Glendora lifestyle.
Located in the desirable Oak Forest community, this residence features 3 bedrooms, 3 bathrooms, and a versatile floor plan designed for modern living. A serene courtyard and covered front porch create a welcoming first impression. Inside, the living room is centered around a cozy fireplace, complemented by a formal dining area and bright kitchen with access to a private enclosed patio, perfect for outdoor dining and relaxation.
Upstairs, the spacious primary suite offers a private retreat with its own fireplace, balcony, and en-suite bath. Two additional bedrooms provide flexibility for family, guests, or office use. On the main floor, a bonus room/office with full bathroom enhances the home’s functionality for multi-generational living or remote work. The attached 2-car garage with direct access adds everyday convenience.
Community amenities include a sparkling pool, spa, and outdoor shower, all within well-maintained grounds. The location offers close proximity to Glendora’s charming downtown, local parks, shopping, dining, and highly rated schools, with easy freeway access for commuters.
This property blends space, comfort, and lifestyle in one of Glendora’s most sought-after neighborhoods.
Property Details
Home Type
- Condominium
Est. Annual Taxes
- $1,624
Year Built
- Built in 1976
Lot Details
- 1 Common Wall
- Block Wall Fence
- Landscaped
- Private Yard
HOA Fees
- $450 Monthly HOA Fees
Parking
- 2 Car Attached Garage
- Parking Available
- Front Facing Garage
- Two Garage Doors
- Driveway Level
- RV Access or Parking
Property Views
- Hills
- Neighborhood
- Courtyard
Home Design
- Entry on the 1st floor
- Turnkey
Interior Spaces
- 1,364 Sq Ft Home
- 2-Story Property
- Open Floorplan
- Entryway
- Living Room with Fireplace
- Formal Dining Room
- Bonus Room
Kitchen
- Updated Kitchen
- Breakfast Area or Nook
- Eat-In Kitchen
- Electric Range
- Dishwasher
Flooring
- Wood
- Carpet
Bedrooms and Bathrooms
- 3 Bedrooms | 1 Main Level Bedroom
- Fireplace in Primary Bedroom
- 3 Full Bathrooms
- Bathtub with Shower
- Walk-in Shower
- Exhaust Fan In Bathroom
Laundry
- Laundry Room
- Laundry in Garage
Home Security
Pool
- In Ground Pool
- In Ground Spa
Location
- Property is near a park
- Property is near public transit
Schools
- Glendora High School
Utilities
- Central Heating and Cooling System
- Private Water Source
- Water Heater
Additional Features
- Accessible Parking
- Enclosed Patio or Porch
Listing and Financial Details
- Tax Lot 1
- Assessor Parcel Number 8655026013
- $562 per year additional tax assessments
- Seller Considering Concessions
Community Details
Overview
- 56 Units
- Oak Forest Circle Association, Phone Number (909) 592-1562
- Personal Touch HOA
- RV Parking in Community
- Foothills
Amenities
- Community Barbecue Grill
- Clubhouse
Recreation
- Community Pool
- Community Spa
Pet Policy
- Pets Allowed
Security
- Resident Manager or Management On Site
- Carbon Monoxide Detectors
- Fire and Smoke Detector
Map
Home Values in the Area
Average Home Value in this Area
Tax History
| Year | Tax Paid | Tax Assessment Tax Assessment Total Assessment is a certain percentage of the fair market value that is determined by local assessors to be the total taxable value of land and additions on the property. | Land | Improvement |
|---|---|---|---|---|
| 2025 | $1,624 | $102,907 | $26,933 | $75,974 |
| 2024 | $1,624 | $100,890 | $26,405 | $74,485 |
| 2023 | $1,588 | $98,913 | $25,888 | $73,025 |
| 2022 | $1,555 | $96,975 | $25,381 | $71,594 |
| 2021 | $6,366 | $520,332 | $257,538 | $262,794 |
| 2020 | $6,153 | $514,998 | $254,898 | $260,100 |
| 2019 | $6,011 | $504,900 | $249,900 | $255,000 |
| 2018 | $5,869 | $495,000 | $245,000 | $250,000 |
| 2016 | $5,324 | $450,000 | $306,600 | $143,400 |
| 2015 | $4,344 | $364,000 | $248,000 | $116,000 |
| 2014 | $4,294 | $353,200 | $240,600 | $112,600 |
Property History
| Date | Event | Price | Change | Sq Ft Price |
|---|---|---|---|---|
| 08/15/2025 08/15/25 | Price Changed | $635,000 | -2.3% | $466 / Sq Ft |
| 07/19/2025 07/19/25 | Price Changed | $650,000 | -3.0% | $477 / Sq Ft |
| 07/07/2025 07/07/25 | Price Changed | $670,000 | -1.5% | $491 / Sq Ft |
| 06/23/2025 06/23/25 | Price Changed | $680,000 | -2.9% | $499 / Sq Ft |
| 05/27/2025 05/27/25 | For Sale | $700,000 | +9.4% | $513 / Sq Ft |
| 10/08/2021 10/08/21 | Sold | $640,000 | +6.7% | $469 / Sq Ft |
| 09/06/2021 09/06/21 | Pending | -- | -- | -- |
| 08/31/2021 08/31/21 | For Sale | $599,950 | +21.2% | $440 / Sq Ft |
| 08/11/2017 08/11/17 | Sold | $495,000 | -0.8% | $363 / Sq Ft |
| 07/14/2017 07/14/17 | Pending | -- | -- | -- |
| 07/08/2017 07/08/17 | For Sale | $498,888 | -- | $366 / Sq Ft |
Purchase History
| Date | Type | Sale Price | Title Company |
|---|---|---|---|
| Quit Claim Deed | -- | None Listed On Document | |
| Grant Deed | $640,000 | Stewart Title Of Ca Inc | |
| Interfamily Deed Transfer | -- | None Available | |
| Grant Deed | $495,000 | North American Title | |
| Grant Deed | $459,000 | North American Title Co | |
| Interfamily Deed Transfer | -- | North American Title Co | |
| Grant Deed | $165,000 | Old Republic Title |
Mortgage History
| Date | Status | Loan Amount | Loan Type |
|---|---|---|---|
| Previous Owner | $445,500 | New Conventional | |
| Previous Owner | $91,800 | Stand Alone Second | |
| Previous Owner | $367,200 | Purchase Money Mortgage | |
| Previous Owner | $75,000 | No Value Available |
About the Listing Agent

About Lori Alvarez
Lori Alvarez – Founder/Owner of Real Estate REsolved, #1 Voted Real Estate Company in La Verne (2024 & 2025)
Whether you’re pulling up roots or planting new ones, top-producing realtor Lori Alvarez delivers a real estate experience that’s rooted in heart, hustle, and results. With over 18 years of licensed experience, more than $458 million in career sales, and a passion for people, Lori helps clients build generational wealth through real estate — one resolved
Lori's Other Listings
Source: California Regional Multiple Listing Service (CRMLS)
MLS Number: CV25118318
APN: 8655-026-013
- 157 Oak Forest Cir Unit 41
- 132 Oak Forest Cir
- 170 Oak Forest Cir
- 153 Underhill Dr
- 1208 E Mountain View Ave
- 1449 E Bennett Ave
- 1581 Manor Ln
- 1225 E Walnut Ave
- 1151 E Mountain View Ave
- 449 Fern Dell Place
- 1032 E Lemon Ave
- 943 E Foothill Blvd
- 202 N Lone Hill Ave
- 926 E Dalton Ave
- 1060 E Route 66
- 430 N Loraine Ave
- 109 Glengrove Ave
- 902 E Cypress Ave
- 728 Beaverbrook Ln
- 901 E Walnut Ave
- 117 Catherine Park Dr
- 1338 E Cypress Ave
- 1580 Manor Ln
- 133 S Lone Hill Ave
- 653 Willowgrove Ave
- 705 E Foothill Blvd
- 237 La Quinta Dr
- 1818 Deserta Dr
- 830 Huerta Verde Rd
- 2311 E Curtis Ct
- 414 E Route 66 Unit 1
- 501 E Bougainvillea Ln
- 443 E Bougainvillea Ln
- 225 E Ada Ave Unit 225
- 155 N Wabash Ave Unit 1
- 121 E Rte 66 Unit FL1-ID4304A
- 121 E Rte 66 Unit FL2-ID3980A
- 121 E Rte 66 Unit FL3-ID4223A
- 121 E Rte 66 Unit FL2-ID4560A
- 121 E Rte 66 Unit FL2-ID9498A
