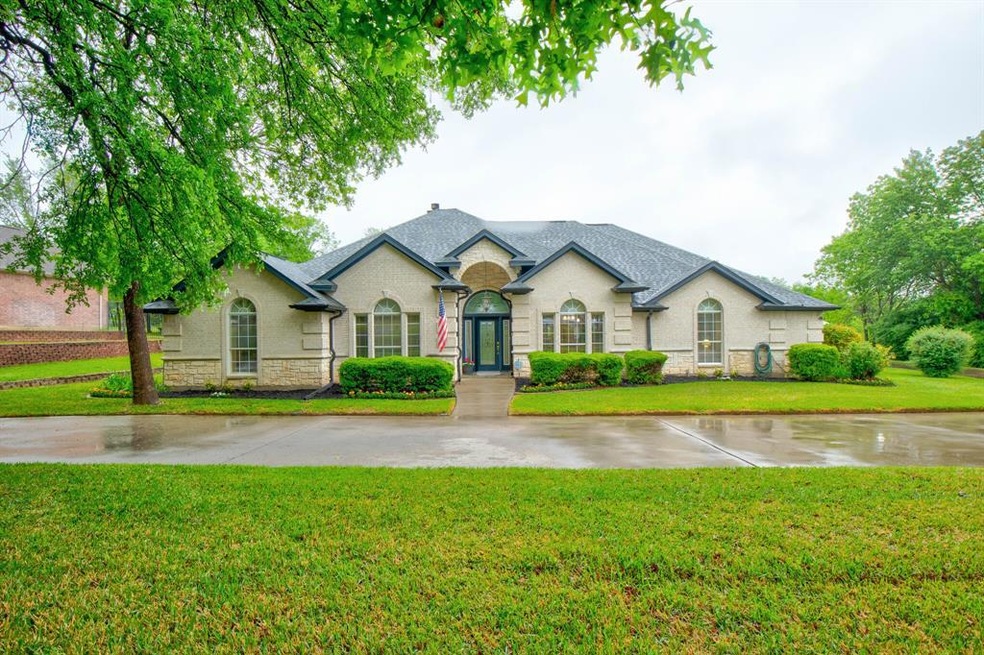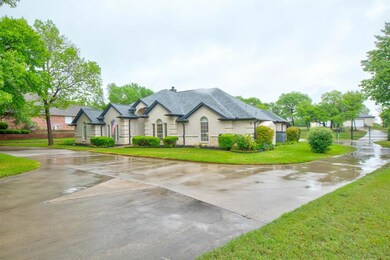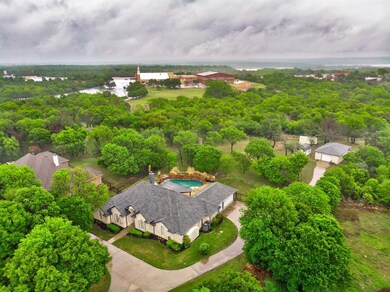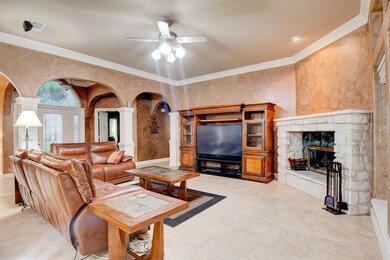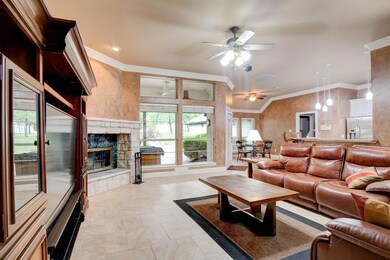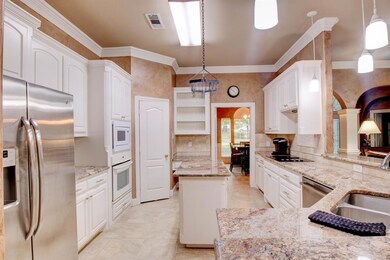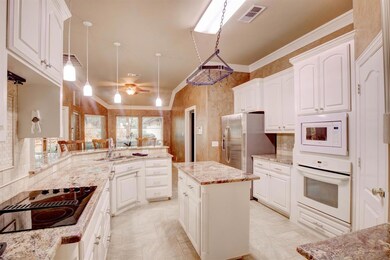
137 Oakwood Ct Lakeside, TX 76135
Highlights
- In Ground Pool
- Vaulted Ceiling
- Covered patio or porch
- Eagle Heights Elementary School Rated A-
- Traditional Architecture
- Cul-De-Sac
About This Home
As of June 2023Custom designed home on beautiful wooded acreage. This brick and stone elevation sets this home apart from the rest. Driving up you will love the wonderful curb appeal featuring a nicely landscaped yard with a circular driveway. This 4 bedroom 4 bath has it all for your family's enjoyment. The pool has a grotto that features a cascading waterfall as well as water flowing over the rock wall giving the pool a resort-like feel. A water well for irrigation is a money saver. Also included is a 22'x38' brick shop bldg with cabinets, heavy duty tables and mancave. Furnishings and appliances to convey and are listed in documents.
Last Agent to Sell the Property
Gregory Cain
BHHS Premier Properties License #0538192 Listed on: 04/17/2021
Home Details
Home Type
- Single Family
Est. Annual Taxes
- $13,756
Year Built
- Built in 1999
Lot Details
- 1.19 Acre Lot
- Cul-De-Sac
- Wrought Iron Fence
- Landscaped
- Interior Lot
- Sprinkler System
- Many Trees
- Garden
- Large Grassy Backyard
Parking
- 3 Car Attached Garage
- Side Facing Garage
- Garage Door Opener
Home Design
- Traditional Architecture
- Brick Exterior Construction
- Slab Foundation
- Composition Roof
Interior Spaces
- 2,718 Sq Ft Home
- 1-Story Property
- Wired For A Flat Screen TV
- Vaulted Ceiling
- Decorative Lighting
- Wood Burning Fireplace
- Window Treatments
Kitchen
- Electric Oven
- Electric Cooktop
- <<microwave>>
- Plumbed For Ice Maker
- Dishwasher
- Disposal
Flooring
- Carpet
- Ceramic Tile
Bedrooms and Bathrooms
- 4 Bedrooms
- 4 Full Bathrooms
Home Security
- Burglar Security System
- Security Lights
- Intercom
- Fire and Smoke Detector
Pool
- In Ground Pool
- Pool Water Feature
- Gunite Pool
- Pool Sweep
Outdoor Features
- Covered patio or porch
- Exterior Lighting
- Outdoor Storage
- Rain Gutters
Schools
- Azle Elementary And Middle School
- Azle High School
Utilities
- Central Heating and Cooling System
- Well
- Septic Tank
- High Speed Internet
- Cable TV Available
Community Details
- Oakwood Estates Add Subdivision
Listing and Financial Details
- Legal Lot and Block 10 / 1
- Assessor Parcel Number 06969941
- $8,297 per year unexempt tax
Ownership History
Purchase Details
Home Financials for this Owner
Home Financials are based on the most recent Mortgage that was taken out on this home.Purchase Details
Home Financials for this Owner
Home Financials are based on the most recent Mortgage that was taken out on this home.Purchase Details
Home Financials for this Owner
Home Financials are based on the most recent Mortgage that was taken out on this home.Similar Homes in the area
Home Values in the Area
Average Home Value in this Area
Purchase History
| Date | Type | Sale Price | Title Company |
|---|---|---|---|
| Warranty Deed | -- | Valero Title | |
| Warranty Deed | -- | Fidelity Natl Ttl Agcy Dfw | |
| Vendors Lien | -- | Reunion Title |
Mortgage History
| Date | Status | Loan Amount | Loan Type |
|---|---|---|---|
| Previous Owner | $207,000 | Purchase Money Mortgage | |
| Previous Owner | $218,000 | Unknown | |
| Previous Owner | $42,590 | Unknown |
Property History
| Date | Event | Price | Change | Sq Ft Price |
|---|---|---|---|---|
| 06/16/2023 06/16/23 | Sold | -- | -- | -- |
| 05/19/2023 05/19/23 | Pending | -- | -- | -- |
| 05/12/2023 05/12/23 | For Sale | $725,000 | +21.0% | $267 / Sq Ft |
| 06/10/2021 06/10/21 | Sold | -- | -- | -- |
| 05/31/2021 05/31/21 | Pending | -- | -- | -- |
| 05/29/2021 05/29/21 | For Sale | $599,000 | 0.0% | $220 / Sq Ft |
| 04/19/2021 04/19/21 | Pending | -- | -- | -- |
| 04/17/2021 04/17/21 | For Sale | $599,000 | -- | $220 / Sq Ft |
| 04/17/2021 04/17/21 | Off Market | -- | -- | -- |
Tax History Compared to Growth
Tax History
| Year | Tax Paid | Tax Assessment Tax Assessment Total Assessment is a certain percentage of the fair market value that is determined by local assessors to be the total taxable value of land and additions on the property. | Land | Improvement |
|---|---|---|---|---|
| 2024 | $13,756 | $645,775 | $85,305 | $560,470 |
| 2023 | $11,385 | $563,711 | $85,305 | $478,406 |
| 2022 | $11,801 | $517,000 | $45,305 | $471,695 |
| 2021 | $8,819 | $393,290 | $45,305 | $347,985 |
| 2020 | $8,296 | $370,000 | $34,500 | $335,500 |
| 2019 | $8,519 | $370,000 | $34,500 | $335,500 |
| 2018 | $7,664 | $347,258 | $34,500 | $312,758 |
| 2017 | $6,913 | $349,111 | $34,500 | $314,611 |
| 2016 | $6,285 | $350,313 | $34,500 | $315,813 |
| 2015 | $5,621 | $260,900 | $34,500 | $226,400 |
| 2014 | $5,621 | $269,000 | $34,500 | $234,500 |
Agents Affiliated with this Home
-
John Schepps

Seller's Agent in 2023
John Schepps
Keller Williams Realty
(817) 235-8040
2 in this area
114 Total Sales
-
Nicole Griffith
N
Buyer's Agent in 2023
Nicole Griffith
BHHS Premier Properties
(817) 629-7783
1 in this area
35 Total Sales
-
G
Seller's Agent in 2021
Gregory Cain
BHHS Premier Properties
-
Bertha Lambright Bertling
B
Buyer's Agent in 2021
Bertha Lambright Bertling
BHHS Premier Properties
(817) 565-3171
1 in this area
48 Total Sales
Map
Source: North Texas Real Estate Information Systems (NTREIS)
MLS Number: 14557705
APN: 06969941
- 4104 Meandering Ct
- 8677 Jacksboro Hwy
- 8916 Holt St
- 8912 Holt St
- 9501 Confederate Park Rd
- 103 Live Oak Rd
- 9121 Watercress Dr
- 9526 Watercress Dr
- 110 Vanshire Rd W
- 10025 Jacksboro Hwy
- 409 Rocky Ridge Terrace
- 4301 Logan Ln
- 8801 Watercress Dr
- 8913 Sunrise Point Ct
- 16 Stone Ct
- 325 Emily Dr
- 204 Cacti Dr
- 513 Crest Ridge Dr
- 324 Lakeside Oaks Cir
- 7729 Ella Young Dr
