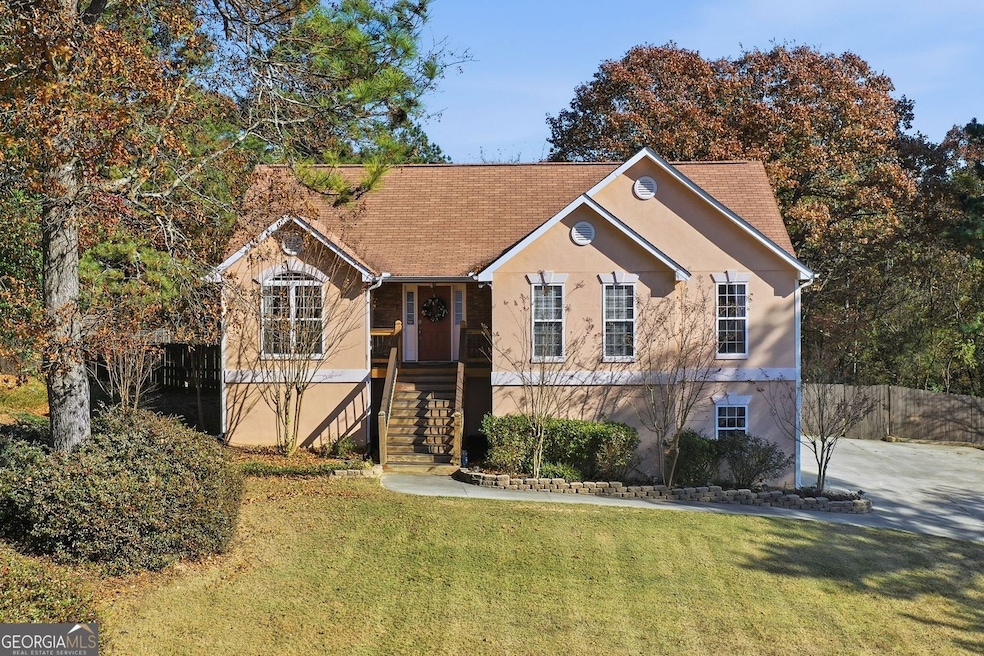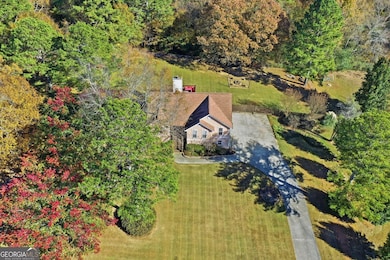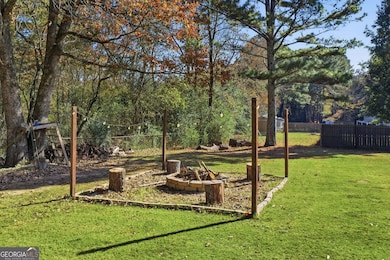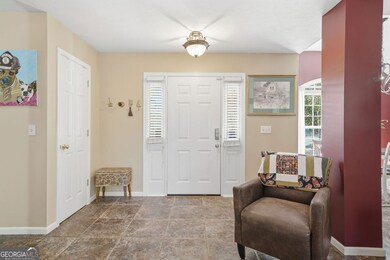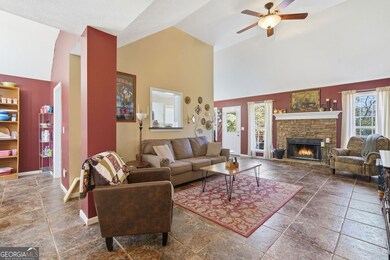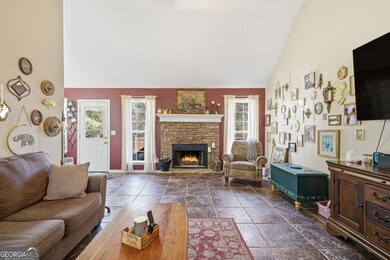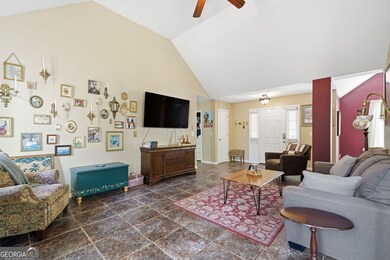Welcome to this immaculate home in a charming swim community within the sought-after Sonoraville School District! Warm, inviting, and thoughtfully designed, this beautiful property offers a perfect blend of comfort and sophistication from the moment you step inside. The spacious interior features open living areas ideal for both everyday relaxation and effortless entertaining. Enjoy the sprawling living room, where a cozy fireplace invites you to curl up with a good book or gather with friends and family. The large kitchen boasts abundant cabinet space and is perfectly positioned for hosting and daily convenience. This home offers three generous bedrooms, two large bathrooms, and multiple bonus rooms-versatile spaces that can easily transform into a home office, playroom, hobby room, or whatever best fits your lifestyle. A newly built adds, while professional landscaping enhances the exterior beauty. Step outside onto the expansive deck, perfect for grilling and outdoor gatherings. The fenced backyard is a true retreat, complete with a firepit area, delivering endless fun for all ages. The three-car garage provides ample room for vehicles, tools, and storage, making organization a breeze. Conveniently located near schools, shopping, the hospital, downtown amenities, and I-75, this home provides easy access to both Atlanta and Chattanooga-an excellent option for commuters. Don't miss your chance to make this dream home your own!

