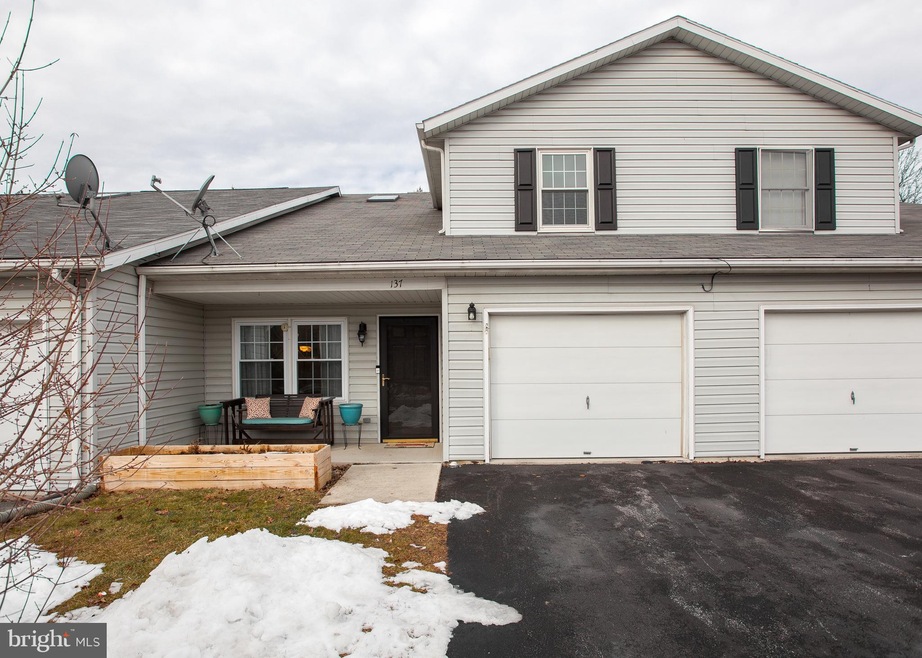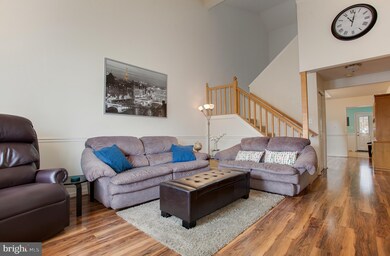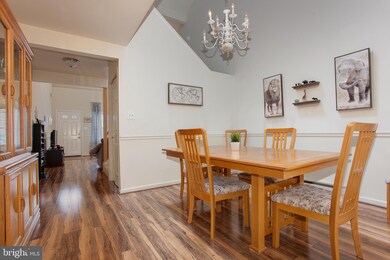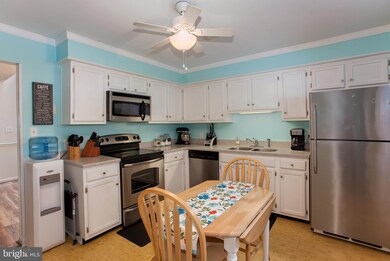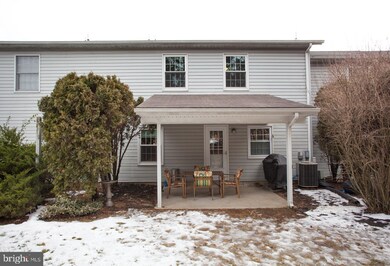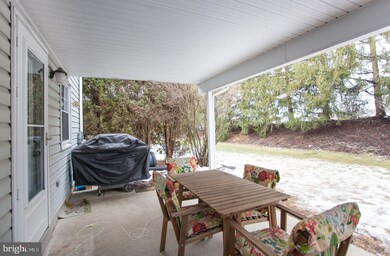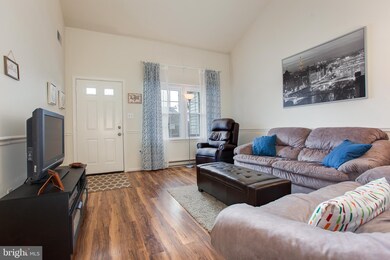
137 Partridge Cir Carlisle, PA 17013
Highlights
- Traditional Floor Plan
- Main Floor Bedroom
- Formal Dining Room
- Traditional Architecture
- Mud Room
- Stainless Steel Appliances
About This Home
As of April 2018Fabulous layout in this townhome along with new laminate flooring, carpet, and paint, new hot water heater. This home is a pleasure to live in with three bedrooms and three full baths. Low maintenance exterior, comfortable spacious interior. Vaulted ceiling in living room, and dining room with skylight adds natural light. First floor bed, bath, and laundry. Two beds and two full baths on upper level. Open area at top of steps for reading nook, work desk, or anything you can dream up; overlooks living and dining rooms. Come see this...won't be on the market long.
Last Agent to Sell the Property
Keller Williams of Central PA License #RS304647 Listed on: 02/13/2018

Townhouse Details
Home Type
- Townhome
Est. Annual Taxes
- $2,112
Year Built
- Built in 1991
Lot Details
- 3,049 Sq Ft Lot
HOA Fees
- $50 Monthly HOA Fees
Home Design
- Traditional Architecture
- Slab Foundation
- Vinyl Siding
- Stick Built Home
- Asphalt
Interior Spaces
- 1,898 Sq Ft Home
- Property has 2 Levels
- Traditional Floor Plan
- Chair Railings
- Crown Molding
- Ceiling Fan
- Skylights
- Mud Room
- Living Room
- Formal Dining Room
- Carpet
Kitchen
- Eat-In Kitchen
- Built-In Range
- Built-In Microwave
- Dishwasher
- Stainless Steel Appliances
- Disposal
Bedrooms and Bathrooms
- En-Suite Bathroom
Laundry
- Laundry on main level
- Washer and Dryer Hookup
Parking
- Driveway
- Off-Street Parking
Outdoor Features
- Patio
- Exterior Lighting
Utilities
- Heat Pump System
- Baseboard Heating
- 100 Amp Service
- Electric Water Heater
- Phone Available
- Cable TV Available
Community Details
- Middleton Estates Condos, Phone Number (717) 243-1551
- Middleton Estates Subdivision
Listing and Financial Details
- Tax Lot 5-B
- Assessor Parcel Number 29-15-1252-033
Ownership History
Purchase Details
Home Financials for this Owner
Home Financials are based on the most recent Mortgage that was taken out on this home.Purchase Details
Home Financials for this Owner
Home Financials are based on the most recent Mortgage that was taken out on this home.Purchase Details
Home Financials for this Owner
Home Financials are based on the most recent Mortgage that was taken out on this home.Purchase Details
Similar Homes in Carlisle, PA
Home Values in the Area
Average Home Value in this Area
Purchase History
| Date | Type | Sale Price | Title Company |
|---|---|---|---|
| Deed | $200,000 | None Listed On Document | |
| Warranty Deed | $160,000 | None Available | |
| Special Warranty Deed | $156,900 | None Available | |
| Deed | -- | -- |
Mortgage History
| Date | Status | Loan Amount | Loan Type |
|---|---|---|---|
| Open | $160,000 | New Conventional | |
| Previous Owner | $159,000 | New Conventional | |
| Previous Owner | $155,200 | New Conventional | |
| Previous Owner | $161,336 | New Conventional |
Property History
| Date | Event | Price | Change | Sq Ft Price |
|---|---|---|---|---|
| 04/06/2018 04/06/18 | Sold | $160,000 | 0.0% | $84 / Sq Ft |
| 02/26/2018 02/26/18 | Pending | -- | -- | -- |
| 02/13/2018 02/13/18 | For Sale | $160,000 | +2.0% | $84 / Sq Ft |
| 06/21/2016 06/21/16 | Sold | $156,900 | 0.0% | $83 / Sq Ft |
| 04/22/2016 04/22/16 | Pending | -- | -- | -- |
| 03/08/2016 03/08/16 | For Sale | $156,900 | -- | $83 / Sq Ft |
Tax History Compared to Growth
Tax History
| Year | Tax Paid | Tax Assessment Tax Assessment Total Assessment is a certain percentage of the fair market value that is determined by local assessors to be the total taxable value of land and additions on the property. | Land | Improvement |
|---|---|---|---|---|
| 2025 | $3,216 | $153,500 | $33,400 | $120,100 |
| 2024 | $3,094 | $153,500 | $33,400 | $120,100 |
| 2023 | $2,982 | $153,500 | $33,400 | $120,100 |
| 2022 | $2,934 | $153,500 | $33,400 | $120,100 |
| 2021 | $2,887 | $153,500 | $33,400 | $120,100 |
| 2020 | $2,818 | $153,500 | $33,400 | $120,100 |
| 2019 | $2,751 | $153,500 | $33,400 | $120,100 |
| 2018 | $2,680 | $153,500 | $33,400 | $120,100 |
| 2017 | $2,619 | $153,500 | $33,400 | $120,100 |
| 2016 | -- | $153,500 | $33,400 | $120,100 |
| 2015 | -- | $153,500 | $33,400 | $120,100 |
| 2014 | -- | $153,500 | $33,400 | $120,100 |
Agents Affiliated with this Home
-
S
Seller's Agent in 2018
Sally Chaplin
Keller Williams of Central PA
(717) 350-0289
191 Total Sales
-

Buyer's Agent in 2018
Carol Jernigan
Coldwell Banker Realty
(717) 835-1192
160 Total Sales
-
W
Seller's Agent in 2016
WILLIAM A. JR RUDGE
Howard Hanna
-
W
Buyer's Agent in 2016
William,Ohrum
RE/MAX
Map
Source: Bright MLS
MLS Number: 1000145754
APN: 29-15-1252-033
- 2300 Spring Rd
- 4 Kenzie Way Unit 16
- 14 Morgan Cir Unit 8-02
- 26 Morgan Cir Unit 2-01
- 16 Morgan Cir Unit 7-02
- 18 Morgan Cir Unit 6-01
- 4 Northview Dr
- 130 Cranes Gap Rd
- 21 Marilyn Dr
- 2069 Spring Rd
- 44 Old Coach Ln
- 118 Tower Cir
- 21 Bayberry Rd
- 2110 Douglas Dr
- 204 Marion Ave
- 224 Skyline View
- 29 Glenn View
- 32 E Mulberry Hill Rd
- 1895 Douglas Dr
- 31 Glenn View
