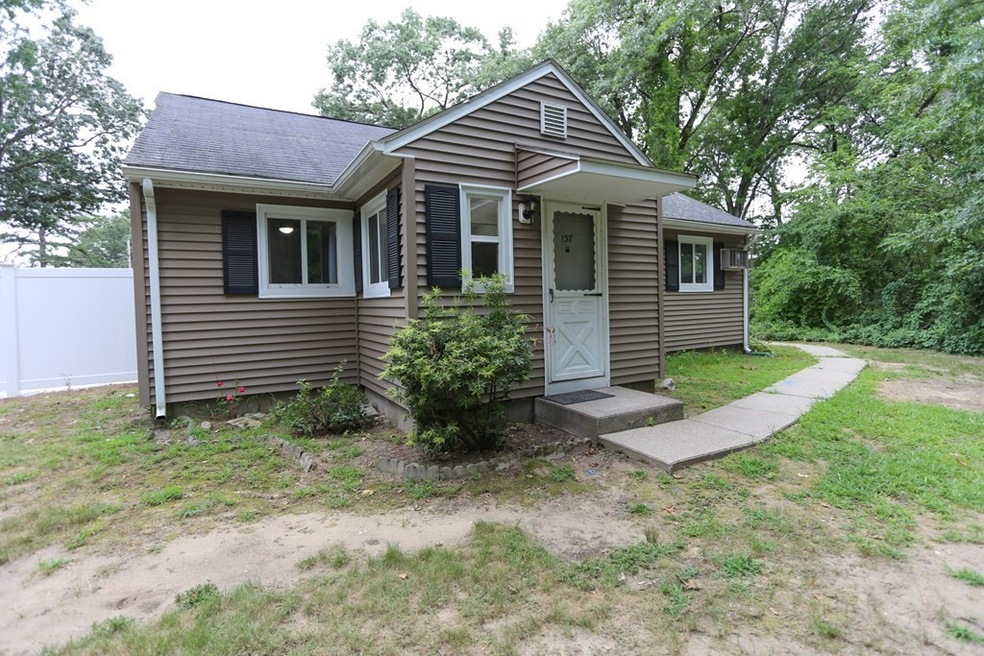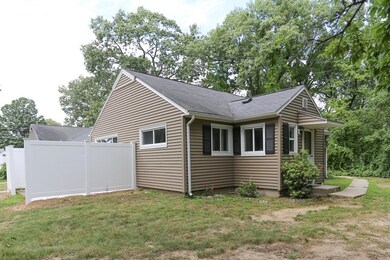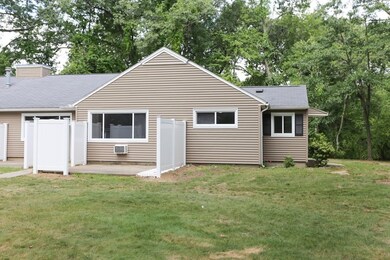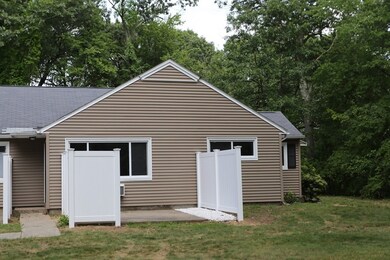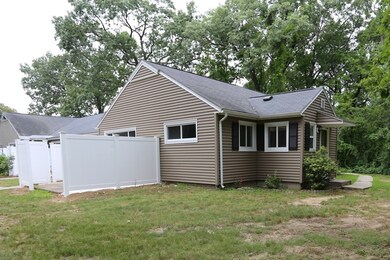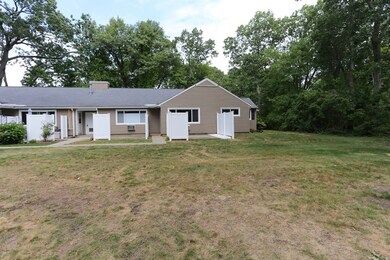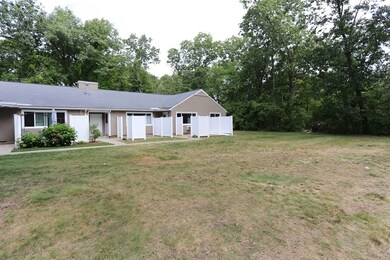
137 Partridge Ln Unit 137 Chicopee, MA 01022
Fairview NeighborhoodHighlights
- In Ground Pool
- End Unit
- Cooling System Mounted In Outer Wall Opening
- Clubhouse
- 1 Car Detached Garage
- Bathtub with Shower
About This Home
As of March 2025Check this one out!! Absolutely turn key, Garden style two bedroom unit with garage is ready for immediate occupancy! Is this end unit tucked away facing the woods the one you have been waiting for? Make an appointment and come see if it is! Upgrades and updates galore throughout. Fresh paint, done! New appliances, done! Newer flooring, done! Beautifully updated bathroom, yes, that's been done too! Lots of closet space and additional storage can be found in the extended one car garage. Patio space with new privacy fencing just installed! This unit is ready for a new owner, are you going to be the lucky buyer? Easy access to all local highways and area amenities from this well run complex offering swimming pool, tennis court and even a community room!! Schedule your private showing today before this one is gone!
Last Agent to Sell the Property
ERA M Connie Laplante Real Estate Listed on: 08/19/2021

Property Details
Home Type
- Condominium
Est. Annual Taxes
- $1,779
Year Built
- Built in 1958
HOA Fees
- $249 Monthly HOA Fees
Parking
- 1 Car Detached Garage
- Garage Door Opener
- Guest Parking
Home Design
- Garden Home
- Frame Construction
- Shingle Roof
Interior Spaces
- 740 Sq Ft Home
- 1-Story Property
- Ceiling Fan
- Picture Window
- Dining Area
- Laminate Flooring
Kitchen
- Range with Range Hood
- Dishwasher
Bedrooms and Bathrooms
- 2 Bedrooms
- 1 Full Bathroom
- Bathtub with Shower
Laundry
- Laundry in unit
- Dryer
- Washer
Outdoor Features
- In Ground Pool
- Patio
Schools
- Chicopee Elementary And Middle School
- Chicopee High School
Utilities
- Cooling System Mounted In Outer Wall Opening
- 2 Cooling Zones
- 1 Heating Zone
- Heating System Uses Natural Gas
- Baseboard Heating
- Gas Water Heater
Additional Features
- End Unit
- Property is near schools
Listing and Financial Details
- Tax Lot 6094A
- Assessor Parcel Number M:00W1 P:6094A,2499321
Community Details
Overview
- Association fees include insurance, maintenance structure, ground maintenance, snow removal
- 560 Units
- Doverbrook Community
Recreation
- Community Pool
Additional Features
- Clubhouse
- Resident Manager or Management On Site
Ownership History
Purchase Details
Home Financials for this Owner
Home Financials are based on the most recent Mortgage that was taken out on this home.Purchase Details
Home Financials for this Owner
Home Financials are based on the most recent Mortgage that was taken out on this home.Purchase Details
Home Financials for this Owner
Home Financials are based on the most recent Mortgage that was taken out on this home.Purchase Details
Purchase Details
Purchase Details
Purchase Details
Purchase Details
Purchase Details
Similar Homes in Chicopee, MA
Home Values in the Area
Average Home Value in this Area
Purchase History
| Date | Type | Sale Price | Title Company |
|---|---|---|---|
| Not Resolvable | $169,900 | None Available | |
| Not Resolvable | $95,500 | -- | |
| Deed | $105,000 | -- | |
| Deed | $105,000 | -- | |
| Deed | $68,000 | -- | |
| Deed | $68,000 | -- | |
| Deed | $51,900 | -- | |
| Deed | $51,900 | -- | |
| Foreclosure Deed | $74,777 | -- | |
| Foreclosure Deed | $74,777 | -- | |
| Foreclosure Deed | $74,777 | -- | |
| Deed | $77,900 | -- | |
| Deed | $77,900 | -- | |
| Deed | $74,000 | -- |
Mortgage History
| Date | Status | Loan Amount | Loan Type |
|---|---|---|---|
| Open | $75,000 | Purchase Money Mortgage | |
| Closed | $75,000 | Purchase Money Mortgage | |
| Closed | $69,900 | Purchase Money Mortgage | |
| Previous Owner | $89,500 | New Conventional | |
| Previous Owner | $84,000 | Purchase Money Mortgage | |
| Previous Owner | $15,750 | No Value Available |
Property History
| Date | Event | Price | Change | Sq Ft Price |
|---|---|---|---|---|
| 03/06/2025 03/06/25 | Sold | $220,000 | -2.2% | $297 / Sq Ft |
| 12/27/2024 12/27/24 | Pending | -- | -- | -- |
| 12/04/2024 12/04/24 | For Sale | $225,000 | +32.4% | $304 / Sq Ft |
| 09/28/2021 09/28/21 | Sold | $169,900 | 0.0% | $230 / Sq Ft |
| 08/21/2021 08/21/21 | Pending | -- | -- | -- |
| 08/19/2021 08/19/21 | For Sale | $169,900 | +77.9% | $230 / Sq Ft |
| 08/10/2016 08/10/16 | Sold | $95,500 | -4.4% | $122 / Sq Ft |
| 06/06/2016 06/06/16 | Pending | -- | -- | -- |
| 05/16/2016 05/16/16 | Price Changed | $99,900 | -3.9% | $128 / Sq Ft |
| 03/11/2016 03/11/16 | For Sale | $104,000 | -- | $133 / Sq Ft |
Tax History Compared to Growth
Tax History
| Year | Tax Paid | Tax Assessment Tax Assessment Total Assessment is a certain percentage of the fair market value that is determined by local assessors to be the total taxable value of land and additions on the property. | Land | Improvement |
|---|---|---|---|---|
| 2025 | $2,338 | $154,200 | $0 | $154,200 |
| 2024 | $2,097 | $142,100 | $0 | $142,100 |
| 2023 | $1,973 | $130,200 | $0 | $130,200 |
| 2022 | $1,859 | $109,400 | $0 | $109,400 |
| 2021 | $1,779 | $101,000 | $0 | $101,000 |
| 2020 | $1,589 | $91,000 | $0 | $91,000 |
| 2019 | $1,893 | $105,400 | $0 | $105,400 |
| 2018 | $1,527 | $83,400 | $0 | $83,400 |
| 2017 | $1,456 | $84,100 | $0 | $84,100 |
| 2016 | $1,441 | $85,200 | $0 | $85,200 |
| 2015 | $1,494 | $85,200 | $0 | $85,200 |
| 2014 | $747 | $85,200 | $0 | $85,200 |
Agents Affiliated with this Home
-
Elizabeth Eisold
E
Seller's Agent in 2025
Elizabeth Eisold
Coldwell Banker Realty - Western MA
(413) 575-0757
4 in this area
53 Total Sales
-
Nina Sweares

Buyer's Agent in 2025
Nina Sweares
RE/MAX
(774) 230-3135
1 in this area
46 Total Sales
-
Joni Fleming

Seller's Agent in 2021
Joni Fleming
ERA M Connie Laplante Real Estate
(413) 315-0570
15 in this area
197 Total Sales
-
Vince Waite

Buyer's Agent in 2021
Vince Waite
Executive Real Estate, Inc.
(413) 374-1670
1 in this area
13 Total Sales
-
Dianne Schmidt

Seller's Agent in 2016
Dianne Schmidt
HB Real Estate, LLC
(413) 575-2390
9 in this area
67 Total Sales
-

Buyer's Agent in 2016
Eric Duckett
Jones Group REALTORS®
Map
Source: MLS Property Information Network (MLS PIN)
MLS Number: 72884163
APN: CHIC-000001-000000-W006094A
- 26 Horseshoe Dr Unit 26
- 2500 Pendleton Ave
- 83 Horseshoe Dr Unit 83
- 1385 Pendleton Ave Unit 1385
- 1064 James St
- 61 Outer Dr Unit 61
- 203 Blanchard St
- 513 Irene St
- 51 Pinecrest Dr Unit 51
- 108 Boulay Cir
- 42 Jacob St
- 460 James St
- 49 Anson St
- 29 Barby Ave
- 13 Kontiki Cir
- 7 Nelligan Dr
- 89 Celebration Cir
- 0 Willow St
- 25 Roberts Pond Ln
- 49 Roberts Pond Ln
