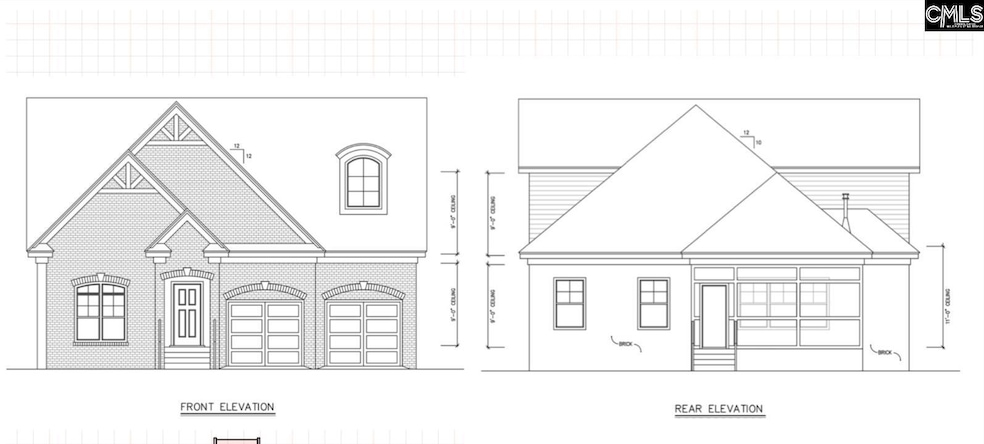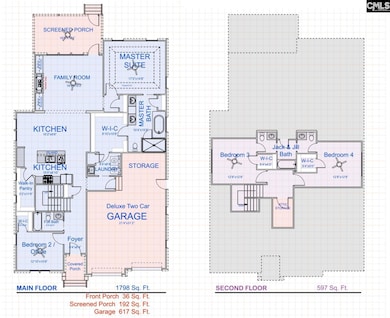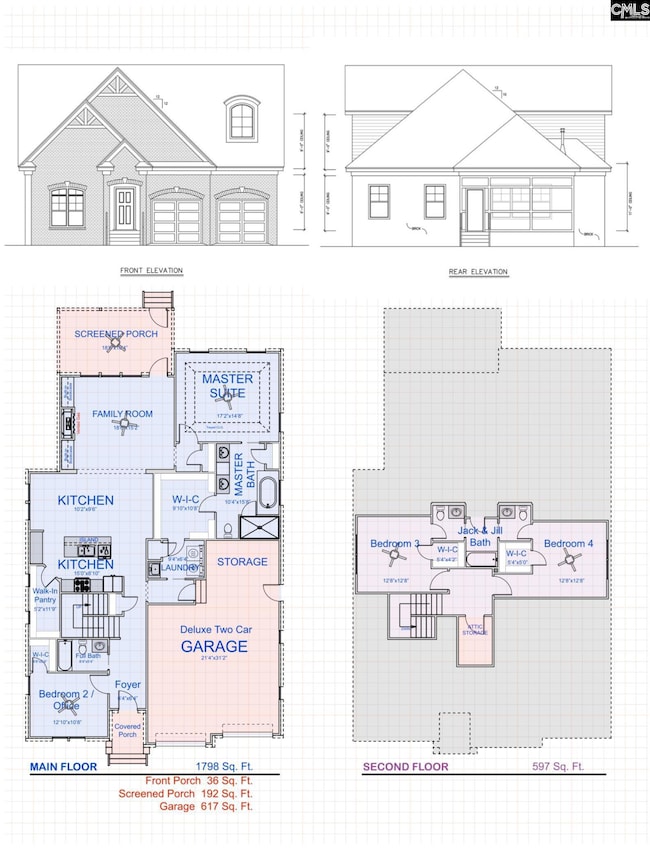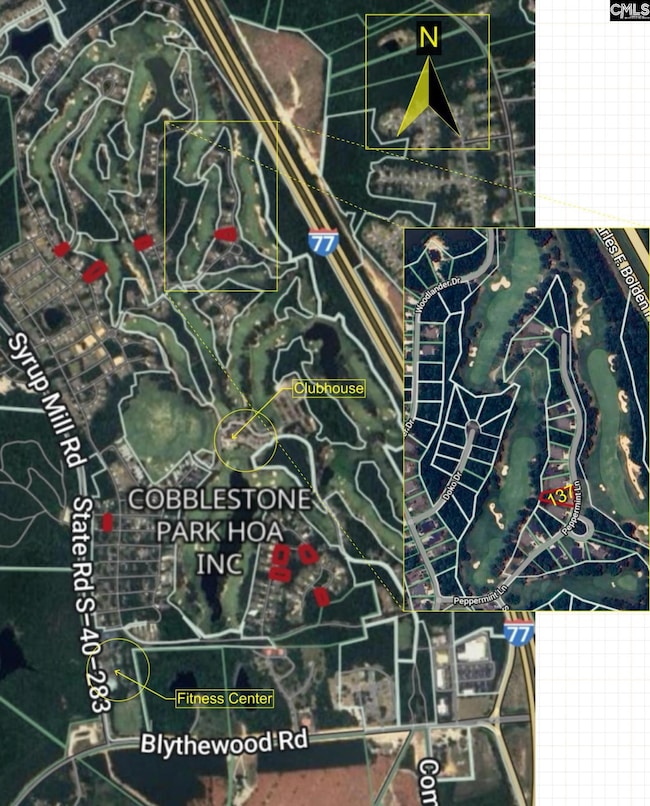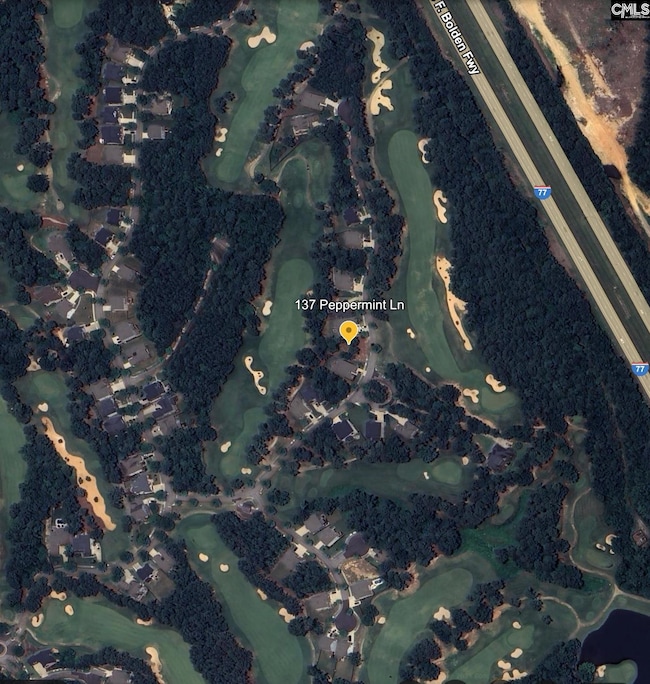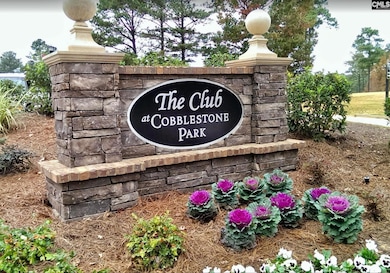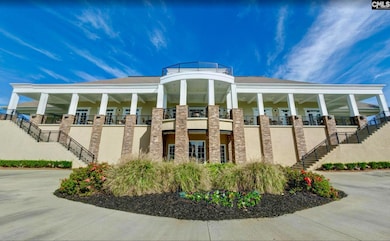
137 Peppermint Ln Blythewood, SC 29016
Estimated payment $3,138/month
Highlights
- Craftsman Architecture
- Main Floor Primary Bedroom
- Brick Front
- Bethel-Hanberry Elementary School Rated A-
- 1 Fireplace
- Central Heating and Cooling System
About This Home
Located in the desirable Cobblestone Park community, 137 Peppermint Lane presents a beautiful two-story home with 4 bedrooms and 3 bathrooms, spanning 2,395 sqft. This home is situated on a golf course lot with stunning views of the 7th hole of the championship 27-hole golf course. It features a spacious layout with a Jack and Jill bathroom upstairs, walk-in closets in every room, a large walk-in pantry, and a deluxe front-entry two-car garage. The open kitchen is a standout, featuring a large island, perfect for meal prep or casual dining. Buyers will appreciate the opportunity to personalize their home with options for interior paint, flooring, cabinets, granite countertops, and more. The home also includes a screened porch, ideal for relaxing while enjoying the views. Cobblestone Park provides a variety of amenities, including access to a premier golf course, a grand clubhouse with dining, recreational facilities like a resort-style pool, fitness center, tennis courts, pickleball courts, and a playground. It’s also within the highly regarded Richland Two School District, offering great educational options. Don’t miss the chance to make this beautiful home yours! Circle H Builders is the preferred builder for this lot, however, buyers have the option to choose any builder. Disclaimer: CMLS has not reviewed and, therefore, does not endorse vendors who may appear in listings.
Home Details
Home Type
- Single Family
Est. Annual Taxes
- $1,237
Year Built
- Built in 2025
Parking
- 2 Car Garage
Home Design
- Craftsman Architecture
- Traditional Architecture
- Slab Foundation
- HardiePlank Siding
- Brick Front
Interior Spaces
- 2,395 Sq Ft Home
- 2-Story Property
- 1 Fireplace
- Laundry on main level
Bedrooms and Bathrooms
- 4 Bedrooms
- Primary Bedroom on Main
Schools
- Bethel-Hanberry Elementary School
- Muller Road Middle School
- Westwood High School
Additional Features
- 10,019 Sq Ft Lot
- Central Heating and Cooling System
Community Details
- Cobblestone Park Subdivision
Map
Home Values in the Area
Average Home Value in this Area
Tax History
| Year | Tax Paid | Tax Assessment Tax Assessment Total Assessment is a certain percentage of the fair market value that is determined by local assessors to be the total taxable value of land and additions on the property. | Land | Improvement |
|---|---|---|---|---|
| 2024 | $1,237 | $39,700 | $0 | $0 |
| 2023 | $1,237 | $0 | $0 | $0 |
| 2022 | $1,133 | $34,500 | $34,500 | $0 |
| 2021 | $1,140 | $2,070 | $0 | $0 |
| 2020 | $1,145 | $2,070 | $0 | $0 |
| 2019 | $1,150 | $2,070 | $0 | $0 |
| 2018 | $1,012 | $1,800 | $0 | $0 |
| 2017 | $984 | $1,800 | $0 | $0 |
| 2016 | $979 | $1,800 | $0 | $0 |
| 2015 | $953 | $1,800 | $0 | $0 |
| 2014 | $940 | $30,000 | $0 | $0 |
| 2013 | -- | $1,800 | $0 | $0 |
Property History
| Date | Event | Price | Change | Sq Ft Price |
|---|---|---|---|---|
| 04/02/2025 04/02/25 | For Sale | $547,900 | -- | $229 / Sq Ft |
Purchase History
| Date | Type | Sale Price | Title Company |
|---|---|---|---|
| Warranty Deed | $30,000 | None Available |
Similar Homes in Blythewood, SC
Source: Consolidated MLS (Columbia MLS)
MLS Number: 605494
APN: 15204-03-05
- 20 Barn Sour Ct
- 283 Woodlander Dr
- 245 Woodlander Dr
- 305 Woodlander Dr
- 193 Peppermint Ln
- 1056 Coogler Crossing Dr
- 1060 Coogler Crossing Dr
- 391 Woodlander Dr
- 1005 Coogler Crossing Dr
- 140 Playground Rd
- 201 Blythe Creek Dr
- 1240 Coogler Crossing Dr
- 714 Coriander Rd
- 113 Playground Rd
- 1113 Coogler Crossing Dr
- 582 Links Crossing Dr
- 435 Links Crossing Dr
- 1253 Syrup Mill Rd
- 393 Blythe Creek Dr
- 6 Alumni Ln
- 1028 Coogler Crossing Dr
- 141 Crimson Queen Dr
- 551 Hatteras Dr
- 1117 Deep Creek Rd
- 131 Merrimont Dr
- 173 Upper Wing Trail
- 2051-2052 Blythewood Crossing Ln
- 3014 Gedney Cir
- 925 Schofield Ln
- 845 Wickham Ln
- 2 Rose Dew Ln
- 651 Stonebury Cir
- 185 Windfall Rd
- 63 Summer Brook Ct
- 760 Pennywell Ct
- 52 Gilmerton Ct
- 912 Windchase Way
- 217 Cooper Rd
- 309 Creek Ridge Loop
- 111 Glendevon Way
