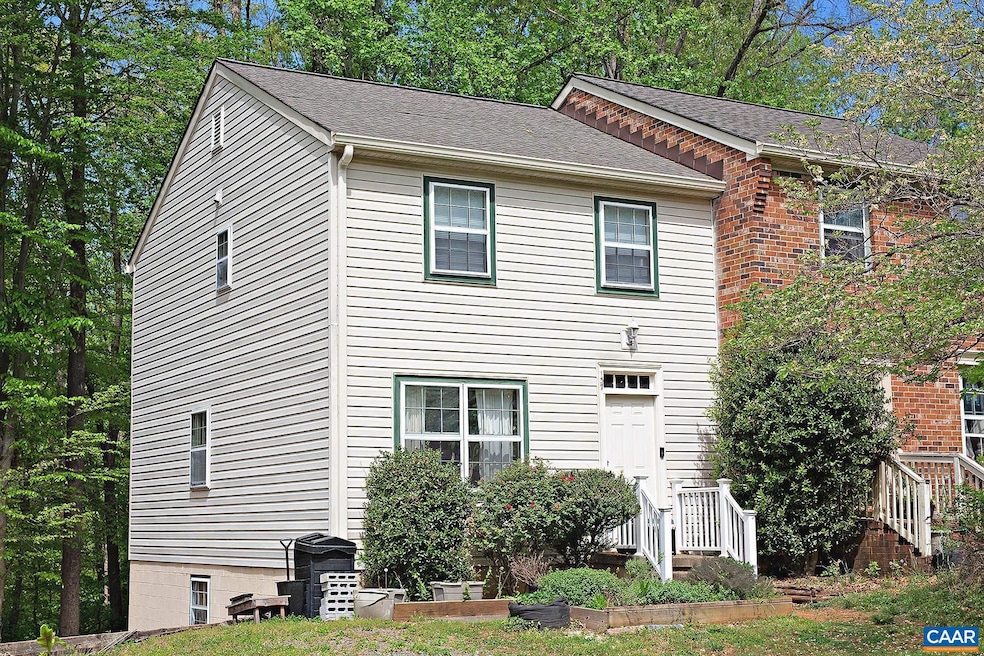137 Quince Ln Charlottesville, VA 22902
Highlights
- Wood Flooring
- No HOA
- Central Air
- Jackson P. Burley Middle School Rated A-
About This Home
Move-in Ready! Located within the well-established Willoughby neighborhood, this 3 bedroom, 1.5 bath duplex is set along a cul-de-sac and offers close proximity to shopping, dining, and entertainment at 5th St Station, and easy access to I-64. Downtown Charlottesville and the University of Virginia's main grounds and medical center are within a 3 mile reach. The 1,200 sqft attached home offers hardwood and vinyl flooring throughout, a sunny living room, an eat-in kitchen, a separate dining room, and a half bathroom. Upstairs you will find a primary bedroom, two additional bedrooms, and a full bathroom. The unfinished basement offers 600 sqft, providing plenty of space for storage. Washer/dryer hookups are provided in the basement. A rear deck overlooks a wooded setting, and driveway parking is available right in front of the property. Residents are responsible for lawn care, front flower bed landscaping, and all utilities. Occupancy is limited to no more than 3 unrelated individuals. No undergrads. No pets. Professional photos of the interior will be coming soon! A 3D tour is available for viewing.
Listing Agent
BRADEN PROPERTY MANAGEMENT License #0225064233[3941] Listed on: 07/10/2025
Townhouse Details
Home Type
- Townhome
Est. Annual Taxes
- $2,746
Year Built
- 1980
Parking
- Gravel Driveway
Home Design
- Semi-Detached or Twin Home
- Side-by-Side
Interior Spaces
- 1,200 Sq Ft Home
- Property has 2 Levels
- Basement
Kitchen
- Electric Oven or Range
- Dishwasher
Flooring
- Wood
- Vinyl
Bedrooms and Bathrooms
- 3 Bedrooms
Home Security
Schools
- Burley Middle School
- Monticello High School
Utilities
- Central Air
Listing and Financial Details
- Residential Lease
- No Smoking Allowed
- 12-Month Minimum Lease Term
- Available 7/10/25
Community Details
Pet Policy
- No Pets Allowed
Additional Features
- No Home Owners Association
- Fire and Smoke Detector
Map
Source: Bright MLS
MLS Number: 666726
APN: 076M2-00-00-02400
- 164 Old Fifth Cir
- 100 Dalton Ln
- 126 Longwood Dr Unit C
- 200 Lake Club Ct
- 200 Lake Club Ct Unit 1
- 200 Lake Club Ct Unit 3
- 200 Lake Club Ct
- 236 Hartmans Mill Rd
- 11 Waterwheel Ct
- 710 Palatine Ave Unit Main
- 721 Rainier Rd
- 106 Olinda Dr
- 934 Bing Ln
- 209 Azalea Dr Unit A 1 BR
- 1616 Mulberry Ave
- 2307 Crestmont Ave
- 415 Valley Road Extension Unit A
- 411 Afton Pond Ct
- 100 Marion Ct
- 509 7 1 2 St SW


