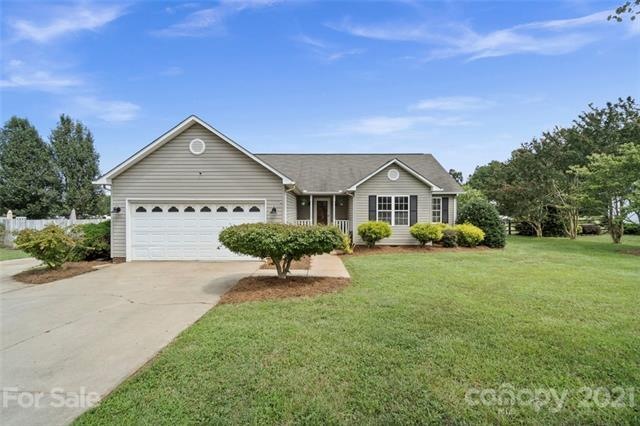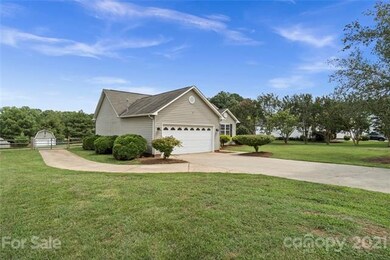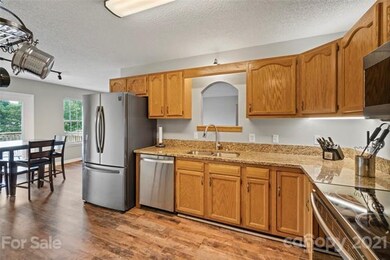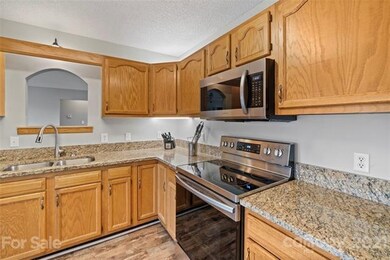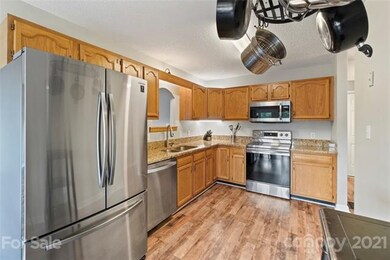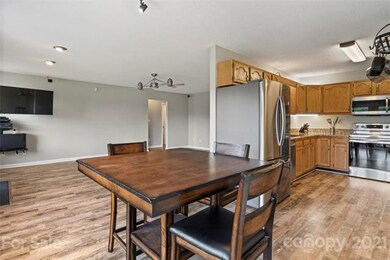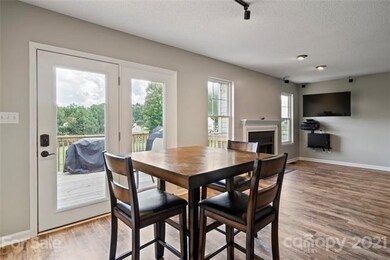
137 Random Dr Salisbury, NC 28147
Estimated Value: $327,000 - $380,000
Highlights
- Open Floorplan
- Private Lot
- Community Pool
- Clubhouse
- Traditional Architecture
- Recreation Facilities
About This Home
As of October 2021This Charming ranch situated on a private lot in the sought after neighborhood of Grace Ridge offers a rocking chair covered front porch! The well manicured front yard complete with a second drive leading to the backyard offer tons of extra parking for entertaining. Once inside this home you'll final a large open concept living area and split bedroom floor plan complete with NEW flooring & paint throughout 2021. The large kitchen was updated in 2021 with granite & stainless steel appliances. The over-sized primary suite boasts a large walk-in closet & en-suite with a separate shower & WC room. The 2 secondary bedrooms offer large walk-in closets for storage & tons of natural light. Off the dining area you'll find a nice size deck with a natural gas line for your grill, a fully fenced backyard & a 500 sq ft 2 story shed with garage. The shed has electricity & is finished with drywall an awesome place for a home shop, office & storage space. See attached upgrades and features list!
Last Agent to Sell the Property
EXP Realty LLC Mooresville License #289560 Listed on: 08/20/2021

Home Details
Home Type
- Single Family
Year Built
- Built in 1996
Lot Details
- Private Lot
- Level Lot
- Cleared Lot
HOA Fees
- $28 Monthly HOA Fees
Parking
- Attached Garage
Home Design
- Traditional Architecture
- Vinyl Siding
Interior Spaces
- Open Floorplan
- Gas Log Fireplace
- Crawl Space
- Pull Down Stairs to Attic
Flooring
- Laminate
- Vinyl Plank
Bedrooms and Bathrooms
- Walk-In Closet
- 2 Full Bathrooms
Outdoor Features
- Shed
Utilities
- Septic Tank
- Cable TV Available
Listing and Financial Details
- Assessor Parcel Number 479B005
Community Details
Overview
- Cedar Management Grace Ridge HOA, Phone Number (704) 644-8808
Amenities
- Clubhouse
Recreation
- Recreation Facilities
- Community Playground
- Community Pool
Ownership History
Purchase Details
Home Financials for this Owner
Home Financials are based on the most recent Mortgage that was taken out on this home.Purchase Details
Home Financials for this Owner
Home Financials are based on the most recent Mortgage that was taken out on this home.Similar Homes in Salisbury, NC
Home Values in the Area
Average Home Value in this Area
Purchase History
| Date | Buyer | Sale Price | Title Company |
|---|---|---|---|
| King Djuna Mercer | $287,000 | None Available | |
| Martin Jesse Thomas | -- | -- |
Mortgage History
| Date | Status | Borrower | Loan Amount |
|---|---|---|---|
| Open | King Djuna Mercer | $281,801 | |
| Previous Owner | Martin Jesse T | $123,500 | |
| Previous Owner | Martin Jesse Thomas | $16,000 | |
| Previous Owner | Martin Jesse Thomas | $128,404 |
Property History
| Date | Event | Price | Change | Sq Ft Price |
|---|---|---|---|---|
| 10/07/2021 10/07/21 | Sold | $287,000 | -0.7% | $198 / Sq Ft |
| 09/02/2021 09/02/21 | Pending | -- | -- | -- |
| 08/20/2021 08/20/21 | For Sale | $289,000 | -- | $200 / Sq Ft |
Tax History Compared to Growth
Tax History
| Year | Tax Paid | Tax Assessment Tax Assessment Total Assessment is a certain percentage of the fair market value that is determined by local assessors to be the total taxable value of land and additions on the property. | Land | Improvement |
|---|---|---|---|---|
| 2024 | $1,685 | $248,736 | $37,500 | $211,236 |
| 2023 | $1,685 | $248,736 | $37,500 | $211,236 |
| 2022 | $1,265 | $167,564 | $32,000 | $135,564 |
| 2021 | $1,253 | $167,564 | $32,000 | $135,564 |
| 2020 | $1,253 | $167,564 | $32,000 | $135,564 |
| 2019 | $1,253 | $167,564 | $32,000 | $135,564 |
| 2018 | $977 | $131,815 | $28,500 | $103,315 |
| 2017 | $977 | $131,815 | $28,500 | $103,315 |
| 2016 | $977 | $131,815 | $28,500 | $103,315 |
| 2015 | $989 | $131,815 | $28,500 | $103,315 |
| 2014 | $926 | $129,568 | $28,500 | $101,068 |
Agents Affiliated with this Home
-
Amy Clovis

Seller's Agent in 2021
Amy Clovis
EXP Realty LLC Mooresville
(704) 661-0241
145 Total Sales
-
Brandy Sellers

Buyer's Agent in 2021
Brandy Sellers
Exit Realty Elite Properties
(704) 791-9822
141 Total Sales
Map
Source: Canopy MLS (Canopy Realtor® Association)
MLS Number: CAR3771648
APN: 479-B005
- 120 Random Dr
- 697 Maple Ridge Cir
- 1004 Gracebrook Dr
- 1278 Gracebrook Dr
- 2225 Grace Church Rd
- 5425 Creekwood Dr
- 2740 Hill Top Dr
- 353 Quail Pointe Dr
- 3957 Miller Rd
- 1405 Miller Rd
- 4029 Miller Rd
- 4055 Miller Rd
- 155 Putney Ct
- 930 Weaver Rd
- 720 Miller Chapel Rd
- 2070 Stirewalt Rd
- 0 Patrick Dr
- 000 Patrick Dr
- 6255 Meadow Ln
- 115 Anson Dr
- 137 Random Dr
- 145 Random Dr
- 129 Random Dr
- 209 Random Dr
- 121 Random Dr
- 126 Random Dr
- 217 Random Dr
- 204 Random Dr
- 296 Maple Ridge Cir
- 262 Maple Ridge Cir
- 112 Chelton Ct
- 308 Maple Ridge Cir
- 278 Maple Ridge Cir
- 105 Random Dr
- 225 Random Dr
- 246 Maple Ridge Cir
- 212 Random Dr
- 110 Random Dr
- 328 Maple Ridge Cir
- 224 Maple Ridge Cir
