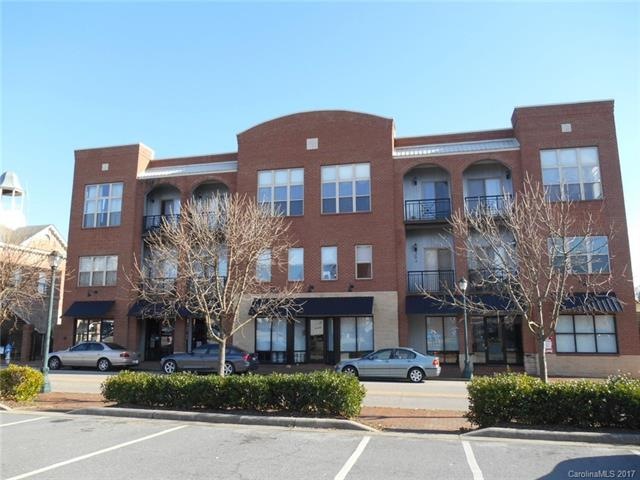
137 S Lee St Unit 13 Salisbury, NC 28144
Highlights
- Wood Flooring
- Elevator
- 3-minute walk to Salisbury Station
About This Home
As of June 2024If you hate mowing grass, check out this upscale urban condo and leave the mower behind! In the heart of downtown, convenient to shopping, dining and theater. This second floor condo overlooks the Norvell Theater. Over 1,500 sq ft., all appliances, wood floors in living areas, tile in baths & laundry. Stainless appliances. Owner's suite with private luxury bath. Walk out balconies, elevator. Each unit has a single detached garage. Move in ready, all this is missing is you!
Last Agent to Sell the Property
Marie Leonard-Hampton Real Estate Services License #158565 Listed on: 04/12/2017
Last Buyer's Agent
Marie Leonard-Hampton Real Estate Services License #158565 Listed on: 04/12/2017
Property Details
Home Type
- Condominium
Year Built
- Built in 2008
HOA Fees
- $341 Monthly HOA Fees
Parking
- 1
Home Design
- Slab Foundation
Additional Features
- Wood Flooring
- 2 Full Bathrooms
Listing and Financial Details
- Assessor Parcel Number 010D 004
Community Details
Overview
- Firehouse Lofts Membership Assoc. Association, Phone Number (704) 638-5822
Amenities
- Elevator
Ownership History
Purchase Details
Home Financials for this Owner
Home Financials are based on the most recent Mortgage that was taken out on this home.Purchase Details
Home Financials for this Owner
Home Financials are based on the most recent Mortgage that was taken out on this home.Purchase Details
Home Financials for this Owner
Home Financials are based on the most recent Mortgage that was taken out on this home.Purchase Details
Purchase Details
Purchase Details
Home Financials for this Owner
Home Financials are based on the most recent Mortgage that was taken out on this home.Similar Homes in Salisbury, NC
Home Values in the Area
Average Home Value in this Area
Purchase History
| Date | Type | Sale Price | Title Company |
|---|---|---|---|
| Warranty Deed | $296,000 | None Listed On Document | |
| Warranty Deed | -- | None Available | |
| Warranty Deed | $169,000 | None Available | |
| Warranty Deed | $140,000 | None Available | |
| Trustee Deed | $150,000 | None Available | |
| Warranty Deed | -- | None Available |
Mortgage History
| Date | Status | Loan Amount | Loan Type |
|---|---|---|---|
| Open | $236,800 | Construction | |
| Previous Owner | $126,750 | New Conventional | |
| Previous Owner | $208,250 | Unknown |
Property History
| Date | Event | Price | Change | Sq Ft Price |
|---|---|---|---|---|
| 06/26/2024 06/26/24 | Sold | $296,000 | -1.3% | $196 / Sq Ft |
| 04/18/2024 04/18/24 | Price Changed | $299,900 | -10.2% | $199 / Sq Ft |
| 02/07/2024 02/07/24 | Price Changed | $334,000 | -4.3% | $221 / Sq Ft |
| 01/27/2024 01/27/24 | For Sale | $349,000 | +24.6% | $231 / Sq Ft |
| 04/29/2022 04/29/22 | Sold | $280,000 | +3.7% | $215 / Sq Ft |
| 03/18/2022 03/18/22 | Pending | -- | -- | -- |
| 03/09/2022 03/09/22 | For Sale | $269,900 | +59.7% | $208 / Sq Ft |
| 05/18/2017 05/18/17 | Sold | $169,000 | 0.0% | $111 / Sq Ft |
| 04/12/2017 04/12/17 | Pending | -- | -- | -- |
| 04/12/2017 04/12/17 | For Sale | $169,000 | -- | $111 / Sq Ft |
Tax History Compared to Growth
Tax History
| Year | Tax Paid | Tax Assessment Tax Assessment Total Assessment is a certain percentage of the fair market value that is determined by local assessors to be the total taxable value of land and additions on the property. | Land | Improvement |
|---|---|---|---|---|
| 2024 | $1,774 | $241,013 | $1 | $241,012 |
| 2023 | $1,877 | $255,012 | $14,000 | $241,012 |
| 2022 | $2,668 | $171,758 | $1 | $171,757 |
| 2021 | $2,668 | $171,758 | $1 | $171,757 |
| 2020 | $2,668 | $171,758 | $1 | $171,757 |
| 2019 | $2,668 | $171,758 | $1 | $171,757 |
| 2018 | $2,900 | $189,279 | $1 | $189,278 |
| 2017 | $2,886 | $189,279 | $1 | $189,278 |
| 2016 | $2,698 | $181,316 | $1 | $181,315 |
| 2015 | $2,717 | $181,316 | $1 | $181,315 |
| 2014 | $2,784 | $187,847 | $1 | $187,846 |
Agents Affiliated with this Home
-
Jayne Helms

Seller's Agent in 2024
Jayne Helms
RE/MAX
(704) 267-7880
152 in this area
402 Total Sales
-
Greg Rapp

Buyer's Agent in 2024
Greg Rapp
Salisbury Real Estate LLC
(704) 213-6846
50 in this area
79 Total Sales
-
Jeff Norris
J
Seller's Agent in 2022
Jeff Norris
J Norris Real Estate
(704) 778-3358
1 in this area
23 Total Sales
-
Marie Leonard Hampton

Seller's Agent in 2017
Marie Leonard Hampton
Marie Leonard-Hampton Real Estate Services
(704) 239-3096
40 in this area
76 Total Sales
Map
Source: Canopy MLS (Canopy Realtor® Association)
MLS Number: CAR3270579
APN: 010-D004
- 119 S Lee St Unit 3
- 303 E Fisher St
- 300 S Main St Unit K
- 0 Brown St
- 0 N Shaver St Unit 1,2,3,4 CAR4257591
- 403 S Long St
- 215 S Shaver St
- 309 N Main St
- 500 W Council St
- 315 N Main St
- 321 W Bank St
- 506 S Church St
- 507 Park Ave
- 217 S Ellis St
- 209 W Marsh St
- 200 N Martin Luther King jr Ave N
- 418 S Fulton St
- 306 W Marsh St
- 205 N Martin Luther King jr Ave
- 300 N Fulton St Unit 12
