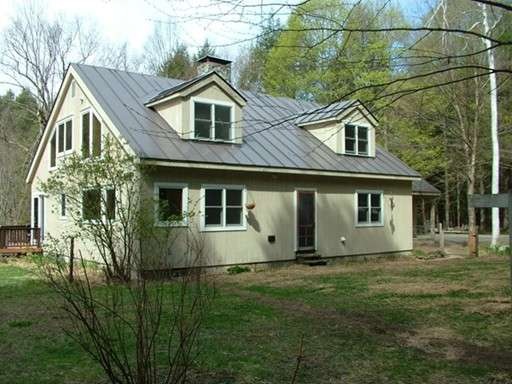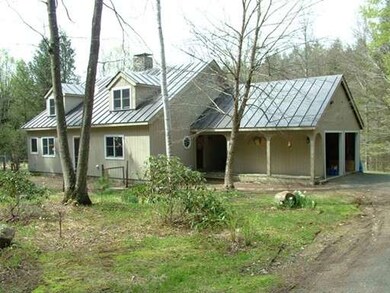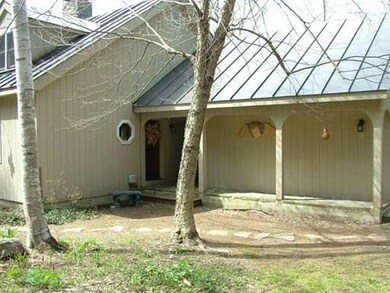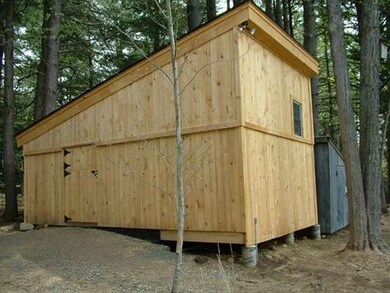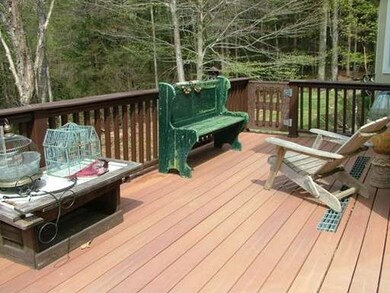
137 S Shirkshire Rd Conway, MA 01341
About This Home
As of April 2016Drake Brook meanders through this property. You'll enjoy sitting out on the deck overlooking the brook as it's babbling flow mesmerizes you. This fabulous home is set back from the road behind a mature stand of white pine, hemlock and hardwoods. The spacious and comfortable living room features a stone center chimney with fireplace and wood stove. You'll instantly feel right at home. There's a window seat ideal for reading and a cherry sideboard. The kitchen features an arched dining alcove and a butcher block island.The master bedroom features a cedar-lined walk-in closet. An old woods road and well-maintained forest allows numerous hiking paths. There's established perennial beds and a large fenced organic garden area which complement the berries and apple tree. A new small animal barn awaits your critters. Come and see this enchanting property.
Last Agent to Sell the Property
Phil Pless
Coldwell Banker Community REALTORS® Listed on: 05/21/2015

Home Details
Home Type
- Single Family
Est. Annual Taxes
- $6,954
Year Built
- 2001
Utilities
- Sewer Inspection Required for Sale
- Private Sewer
Ownership History
Purchase Details
Home Financials for this Owner
Home Financials are based on the most recent Mortgage that was taken out on this home.Purchase Details
Home Financials for this Owner
Home Financials are based on the most recent Mortgage that was taken out on this home.Purchase Details
Home Financials for this Owner
Home Financials are based on the most recent Mortgage that was taken out on this home.Purchase Details
Similar Home in Conway, MA
Home Values in the Area
Average Home Value in this Area
Purchase History
| Date | Type | Sale Price | Title Company |
|---|---|---|---|
| Quit Claim Deed | -- | None Available | |
| Quit Claim Deed | -- | None Available | |
| Not Resolvable | $360,000 | -- | |
| Not Resolvable | $404,500 | -- | |
| Deed | -- | -- | |
| Deed | -- | -- |
Mortgage History
| Date | Status | Loan Amount | Loan Type |
|---|---|---|---|
| Open | $352,000 | New Conventional | |
| Closed | $352,000 | Stand Alone Refi Refinance Of Original Loan | |
| Previous Owner | $249,000 | Stand Alone Refi Refinance Of Original Loan |
Property History
| Date | Event | Price | Change | Sq Ft Price |
|---|---|---|---|---|
| 04/13/2016 04/13/16 | Sold | $360,000 | -5.0% | $167 / Sq Ft |
| 03/17/2016 03/17/16 | Pending | -- | -- | -- |
| 09/15/2015 09/15/15 | Price Changed | $379,000 | -4.1% | $176 / Sq Ft |
| 07/30/2015 07/30/15 | Price Changed | $395,000 | -4.8% | $183 / Sq Ft |
| 05/21/2015 05/21/15 | For Sale | $415,000 | +2.6% | $192 / Sq Ft |
| 06/12/2014 06/12/14 | Sold | $404,500 | 0.0% | $188 / Sq Ft |
| 06/06/2014 06/06/14 | Pending | -- | -- | -- |
| 05/29/2014 05/29/14 | Off Market | $404,500 | -- | -- |
| 05/01/2014 05/01/14 | For Sale | $418,000 | -- | $194 / Sq Ft |
Tax History Compared to Growth
Tax History
| Year | Tax Paid | Tax Assessment Tax Assessment Total Assessment is a certain percentage of the fair market value that is determined by local assessors to be the total taxable value of land and additions on the property. | Land | Improvement |
|---|---|---|---|---|
| 2025 | $6,954 | $481,600 | $153,500 | $328,100 |
| 2024 | $6,640 | $404,900 | $139,500 | $265,400 |
| 2023 | $6,944 | $404,900 | $139,500 | $265,400 |
| 2022 | $6,765 | $376,900 | $131,100 | $245,800 |
| 2021 | $6,688 | $357,100 | $126,100 | $231,000 |
| 2020 | $6,654 | $354,700 | $125,300 | $229,400 |
| 2019 | $6,615 | $354,700 | $125,300 | $229,400 |
| 2018 | $6,497 | $351,200 | $125,300 | $225,900 |
| 2017 | $6,234 | $351,200 | $125,300 | $225,900 |
| 2016 | $5,753 | $344,900 | $109,300 | $235,600 |
| 2015 | $5,577 | $344,900 | $109,300 | $235,600 |
Agents Affiliated with this Home
-
P
Seller's Agent in 2016
Phil Pless
Coldwell Banker Community REALTORS®
-
Stiles & Dunn

Buyer's Agent in 2016
Stiles & Dunn
William Raveis R.E. & Home Services
(413) 336-4440
210 Total Sales
-
Jessica Lapinski

Buyer's Agent in 2014
Jessica Lapinski
Delap Real Estate LLC
(413) 586-9117
98 Total Sales
Map
Source: MLS Property Information Network (MLS PIN)
MLS Number: 71841617
APN: CONW-000407-000000-000021-000001
- 85 Dacey Rd
- 581 Pfersick Rd
- 0 Pleasant St
- 24 S Conway Rd
- 936 S Deerfield Rd
- 59 Hoosac Rd
- 0 Ashfield Rd
- 10 Deerfield Ave Unit 5
- 10 Deerfield Ave Unit 2
- 0 Sears St
- 50 State Rd Unit B
- 48 Mechanic St
- 0 Upper St
- 156 Ashfield Rd
- 1327 Williamsburg Rd
- 40 Hawks Rd
- 220 Hawley Rd
- 166 S Shelburne Rd
- 1450 West Rd
- 169 Old Albany Rd
