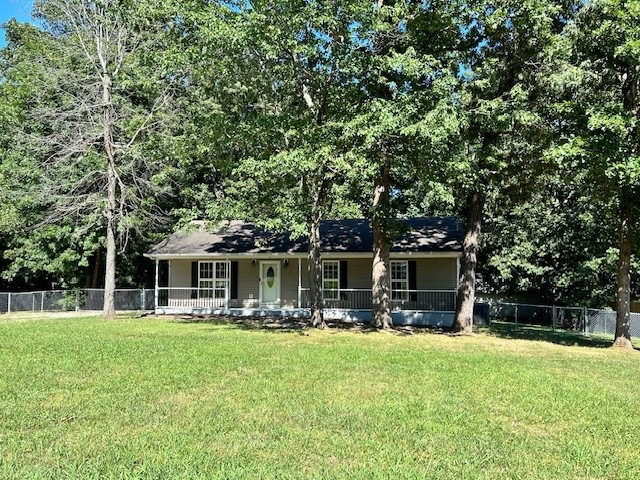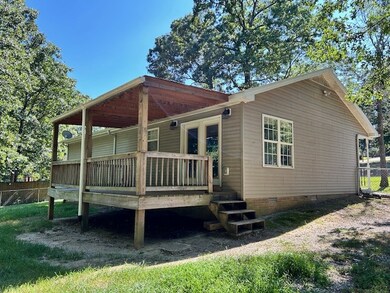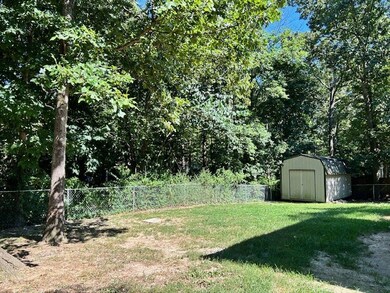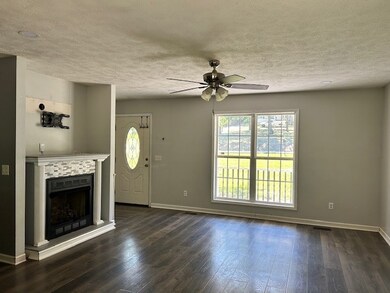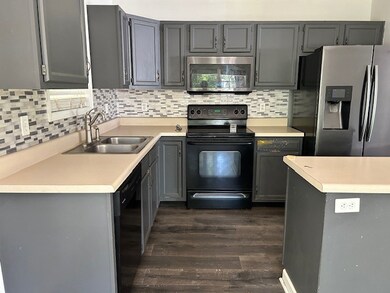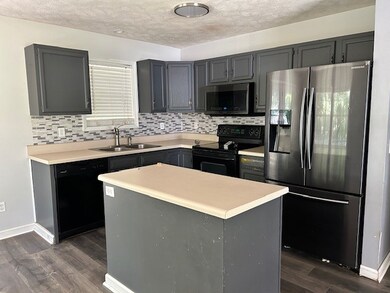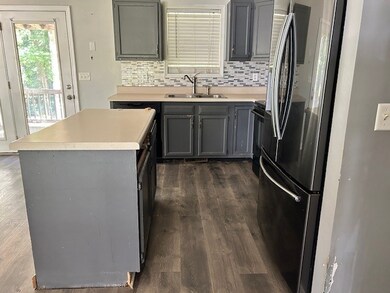
137 Sherron Dr Dickson, TN 37055
Highlights
- No HOA
- Covered Deck
- Outdoor Storage
- Covered patio or porch
- Cooling Available
- Central Heating
About This Home
As of September 2024One level home * Covered front porch * Covered back deck * Fully fenced back yard * Storage shed * Fireplace in living room * Property needs some repairs * No floor covering in two bedrooms
Last Agent to Sell the Property
Crye-Leike, Inc., REALTORS Brokerage Phone: 6155043503 License #287406 Listed on: 06/25/2024

Home Details
Home Type
- Single Family
Est. Annual Taxes
- $1,171
Year Built
- Built in 1999
Lot Details
- 0.48 Acre Lot
- Lot Dimensions are 100 x 211.58
- Back Yard Fenced
Home Design
- Shingle Roof
- Vinyl Siding
Interior Spaces
- 1,125 Sq Ft Home
- Property has 1 Level
- Ceiling Fan
- Living Room with Fireplace
- Laminate Flooring
- Crawl Space
- Dishwasher
Bedrooms and Bathrooms
- 3 Main Level Bedrooms
- 2 Full Bathrooms
Outdoor Features
- Covered Deck
- Covered patio or porch
- Outdoor Storage
Schools
- Dickson Elementary School
- Dickson Middle School
- Dickson County High School
Utilities
- Cooling Available
- Central Heating
- Septic Tank
Community Details
- No Home Owners Association
- Furnace Hollow Est Sec 3 Subdivision
Listing and Financial Details
- Assessor Parcel Number 110B A 02000 000
Ownership History
Purchase Details
Home Financials for this Owner
Home Financials are based on the most recent Mortgage that was taken out on this home.Purchase Details
Purchase Details
Home Financials for this Owner
Home Financials are based on the most recent Mortgage that was taken out on this home.Purchase Details
Home Financials for this Owner
Home Financials are based on the most recent Mortgage that was taken out on this home.Purchase Details
Home Financials for this Owner
Home Financials are based on the most recent Mortgage that was taken out on this home.Purchase Details
Purchase Details
Home Financials for this Owner
Home Financials are based on the most recent Mortgage that was taken out on this home.Purchase Details
Similar Homes in Dickson, TN
Home Values in the Area
Average Home Value in this Area
Purchase History
| Date | Type | Sale Price | Title Company |
|---|---|---|---|
| Special Warranty Deed | $230,000 | None Listed On Document | |
| Trustee Deed | $210,600 | None Listed On Document | |
| Warranty Deed | $267,000 | Ramsey Thornton Barrett Osborn | |
| Warranty Deed | $158,000 | -- | |
| Warranty Deed | $93,000 | -- | |
| Deed | $93,000 | -- | |
| Deed | $19,000 | -- | |
| Deed | -- | -- |
Mortgage History
| Date | Status | Loan Amount | Loan Type |
|---|---|---|---|
| Open | $225,834 | FHA | |
| Previous Owner | $155,138 | FHA | |
| Previous Owner | $73,000 | New Conventional | |
| Previous Owner | $83,845 | No Value Available |
Property History
| Date | Event | Price | Change | Sq Ft Price |
|---|---|---|---|---|
| 09/19/2024 09/19/24 | Sold | $230,000 | -8.0% | $204 / Sq Ft |
| 08/12/2024 08/12/24 | Pending | -- | -- | -- |
| 08/02/2024 08/02/24 | Price Changed | $249,900 | -3.8% | $222 / Sq Ft |
| 07/30/2024 07/30/24 | Price Changed | $259,900 | -3.7% | $231 / Sq Ft |
| 06/25/2024 06/25/24 | For Sale | $269,900 | +1.1% | $240 / Sq Ft |
| 05/13/2022 05/13/22 | Sold | $267,000 | +0.8% | $237 / Sq Ft |
| 03/25/2022 03/25/22 | Pending | -- | -- | -- |
| 03/24/2022 03/24/22 | For Sale | $265,000 | +60.6% | $236 / Sq Ft |
| 12/31/2020 12/31/20 | Pending | -- | -- | -- |
| 12/29/2020 12/29/20 | For Sale | $165,000 | +4.3% | $147 / Sq Ft |
| 06/22/2018 06/22/18 | Sold | $158,200 | -57.0% | $141 / Sq Ft |
| 01/12/2018 01/12/18 | Pending | -- | -- | -- |
| 01/09/2018 01/09/18 | For Sale | $367,500 | +295.2% | $327 / Sq Ft |
| 09/11/2015 09/11/15 | Sold | $93,000 | -- | $83 / Sq Ft |
Tax History Compared to Growth
Tax History
| Year | Tax Paid | Tax Assessment Tax Assessment Total Assessment is a certain percentage of the fair market value that is determined by local assessors to be the total taxable value of land and additions on the property. | Land | Improvement |
|---|---|---|---|---|
| 2024 | $1,171 | $61,375 | $12,500 | $48,875 |
| 2023 | $1,171 | $37,500 | $6,450 | $31,050 |
| 2022 | $1,171 | $37,500 | $6,450 | $31,050 |
| 2021 | $1,171 | $37,500 | $6,450 | $31,050 |
| 2020 | $1,171 | $37,500 | $6,450 | $31,050 |
| 2019 | $1,171 | $37,500 | $6,450 | $31,050 |
| 2018 | $1,118 | $30,625 | $5,750 | $24,875 |
| 2017 | $1,118 | $30,625 | $5,750 | $24,875 |
| 2016 | $1,118 | $30,625 | $5,750 | $24,875 |
| 2015 | $1,030 | $26,550 | $5,750 | $20,800 |
| 2014 | $1,030 | $26,550 | $5,750 | $20,800 |
Agents Affiliated with this Home
-
Heather Lampley

Seller's Agent in 2024
Heather Lampley
Crye-Leike
(615) 504-3503
6 in this area
19 Total Sales
-
Edana Cannon

Buyer's Agent in 2024
Edana Cannon
Totty Realty & Associates
(727) 512-8374
8 in this area
29 Total Sales
-
Stacie Fewell

Seller's Agent in 2022
Stacie Fewell
Weichert, REALTORS - Big Dog Group
(615) 887-0527
2 in this area
22 Total Sales
-
Ashly Pickett
A
Buyer's Agent in 2022
Ashly Pickett
Blue Door Realty Group
(623) 241-3952
14 in this area
47 Total Sales
-
Steven Haley

Seller's Agent in 2018
Steven Haley
Parker Peery Properties
(615) 456-7653
44 in this area
83 Total Sales
-
Michele Johnstone

Buyer's Agent in 2018
Michele Johnstone
Parker Peery Properties
(615) 604-3243
59 in this area
170 Total Sales
Map
Source: Realtracs
MLS Number: 2671208
APN: 110B-A-020.00
- 130 Sherron Dr
- 146 Sherron Dr
- 157 Baggett Ln
- 111 Brannon Cir
- 121 Regency Ln
- 430 Center Ave
- 0 W Walnut St
- 0 Furnace Hollow Rd
- 107 Ironhorse Way
- 109 Ironhorse Way
- 115 Ironhorse Way
- 113 Ironhorse Way
- 105 Ironhorse Way
- 117 Ironhorse Way
- 119 Ironhorse Way
- 1234 Ironhorse Way
- 111 Ironhorse Way
- 406 High St
- 407 High St
- 829 Furnace Hollow Rd
