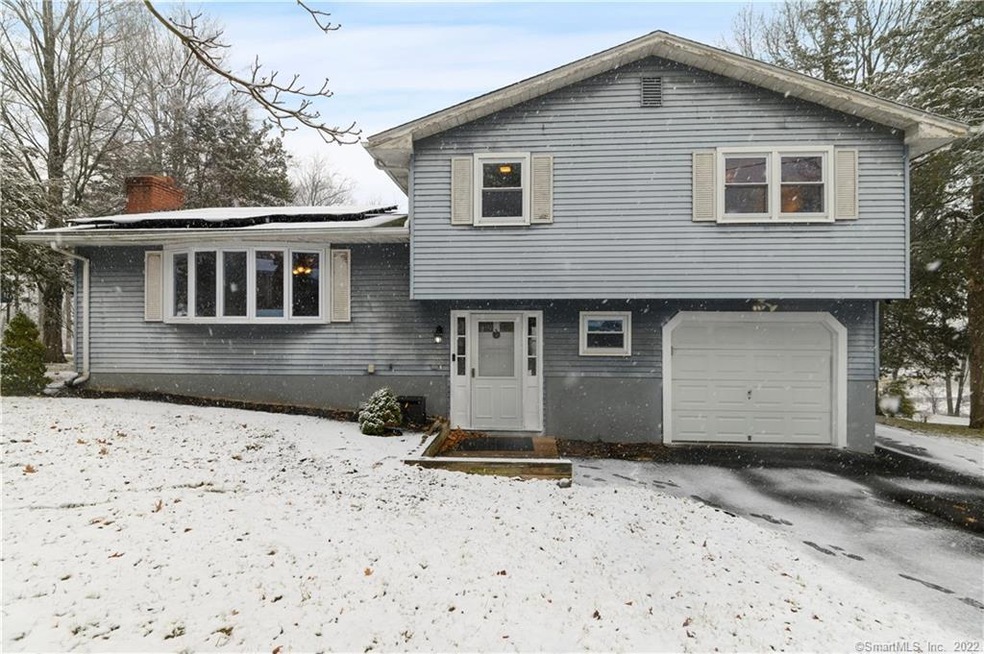
137 Somer Dr Meriden, CT 06451
South Meriden NeighborhoodHighlights
- Attic
- No HOA
- Shed
- 1 Fireplace
- Patio
- Hot Water Circulator
About This Home
As of April 2022Don't miss out on this well-maintained Split-Level home with lots of space in a desirable South Meriden location! Plenty of space with 3 bedrooms and a full bath on the upper level. The main level has a generous size kitchen with breakfast bar, dining room with walkout to the backyard, and large living room with a wood burning fireplace. Gorgeous hardwood floors flow throughout. The finished lower level consists of a half bath with laundry, a family room, and another room for office/den/craft room/or potential 4th bedroom. Down one more level to the utility room which offers tons of storage space. The back yard is also perfect for entertaining with a fire pit and patio for summer cookouts! Don't wait on this one!!
Highest and best by 5pm Monday 3/14
Last Agent to Sell the Property
mygoodagent License #RES.0815393 Listed on: 03/11/2022
Home Details
Home Type
- Single Family
Est. Annual Taxes
- $5,537
Year Built
- Built in 1968
Lot Details
- 0.35 Acre Lot
- Level Lot
Home Design
- Split Level Home
- Concrete Foundation
- Frame Construction
- Asphalt Shingled Roof
- Aluminum Siding
Interior Spaces
- 1,178 Sq Ft Home
- Ceiling Fan
- 1 Fireplace
- Partially Finished Basement
Kitchen
- Oven or Range
- Range Hood
- Dishwasher
Bedrooms and Bathrooms
- 3 Bedrooms
Laundry
- Laundry on lower level
- Electric Dryer
- Washer
Attic
- Storage In Attic
- Attic or Crawl Hatchway Insulated
Parking
- 1 Car Garage
- Basement Garage
- Tuck Under Garage
- Automatic Garage Door Opener
- Driveway
Outdoor Features
- Patio
- Shed
Schools
- Orville H. Platt High School
Utilities
- Cooling System Mounted In Outer Wall Opening
- Baseboard Heating
- Hot Water Heating System
- Heating System Uses Oil
- Hot Water Circulator
- Fuel Tank Located in Basement
Community Details
- No Home Owners Association
Ownership History
Purchase Details
Home Financials for this Owner
Home Financials are based on the most recent Mortgage that was taken out on this home.Purchase Details
Purchase Details
Similar Homes in Meriden, CT
Home Values in the Area
Average Home Value in this Area
Purchase History
| Date | Type | Sale Price | Title Company |
|---|---|---|---|
| Warranty Deed | $159,000 | -- | |
| Warranty Deed | $159,000 | -- | |
| Warranty Deed | $219,900 | -- | |
| Warranty Deed | $184,900 | -- |
Mortgage History
| Date | Status | Loan Amount | Loan Type |
|---|---|---|---|
| Open | $156,120 | FHA | |
| Closed | $85,000 | Stand Alone Second |
Property History
| Date | Event | Price | Change | Sq Ft Price |
|---|---|---|---|---|
| 04/28/2022 04/28/22 | Sold | $280,000 | +12.0% | $238 / Sq Ft |
| 03/15/2022 03/15/22 | Pending | -- | -- | -- |
| 03/11/2022 03/11/22 | For Sale | $249,900 | +57.2% | $212 / Sq Ft |
| 07/24/2018 07/24/18 | Sold | $159,000 | -0.6% | $108 / Sq Ft |
| 12/25/2017 12/25/17 | Pending | -- | -- | -- |
| 10/13/2017 10/13/17 | For Sale | $159,900 | -- | $108 / Sq Ft |
Tax History Compared to Growth
Tax History
| Year | Tax Paid | Tax Assessment Tax Assessment Total Assessment is a certain percentage of the fair market value that is determined by local assessors to be the total taxable value of land and additions on the property. | Land | Improvement |
|---|---|---|---|---|
| 2024 | $5,986 | $164,850 | $68,950 | $95,900 |
| 2023 | $5,735 | $164,850 | $68,950 | $95,900 |
| 2022 | $5,438 | $164,850 | $68,950 | $95,900 |
| 2021 | $5,537 | $135,520 | $54,530 | $80,990 |
| 2020 | $5,283 | $129,290 | $54,530 | $74,760 |
| 2019 | $5,283 | $129,290 | $54,530 | $74,760 |
| 2018 | $5,306 | $129,290 | $54,530 | $74,760 |
| 2017 | $5,161 | $129,290 | $54,530 | $74,760 |
| 2016 | $4,627 | $123,480 | $46,620 | $76,860 |
| 2015 | $4,523 | $123,480 | $46,620 | $76,860 |
| 2014 | $4,413 | $123,480 | $46,620 | $76,860 |
Agents Affiliated with this Home
-
Cliff Castellano
C
Seller's Agent in 2022
Cliff Castellano
mygoodagent
(475) 227-1110
1 in this area
26 Total Sales
-
David Borges

Buyer's Agent in 2022
David Borges
The Borges Group LLC
(203) 510-1542
1 in this area
21 Total Sales
-
Jeff Petersen

Seller's Agent in 2018
Jeff Petersen
Century 21 AllPoints Realty
(860) 670-0548
2 in this area
117 Total Sales
-
D
Buyer's Agent in 2018
Denise Castellano
Carbutti & Co., Realtors
Map
Source: SmartMLS
MLS Number: 170472843
APN: MERI-000709-000305G-000002C-000002
- 207 Jepson Ln
- 362 Main St
- 96 Douglas Dr
- 31 Bruce Ln
- 150 Douglas Dr
- 34 Village View Terrace Unit 34
- 29 Village View Terrace
- 258 New Cheshire Rd
- 185 Chimney Hill Rd
- 151 Stevenson Rd
- 50 Meadow St
- 60 Conwell Rd
- 155 Riverside Dr
- 40 Guerney Ave
- 1199 Cornerstone Ct
- 165 Edgemark Acres
- 1314 Hanover Ave
- 355 Oregon Rd
- 61 Harrington St
- 288 Riverside Dr
