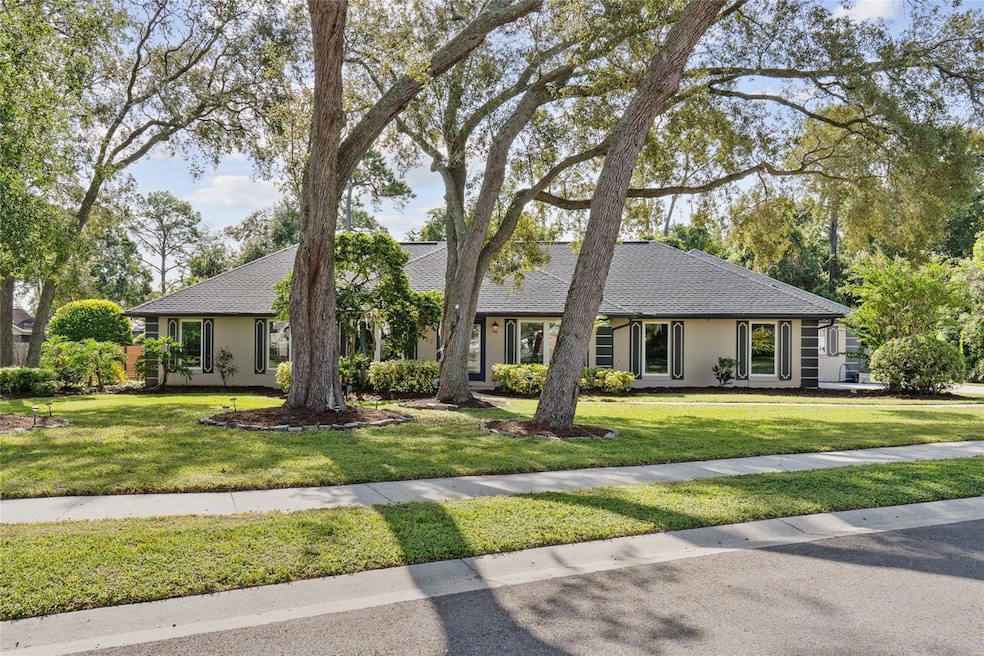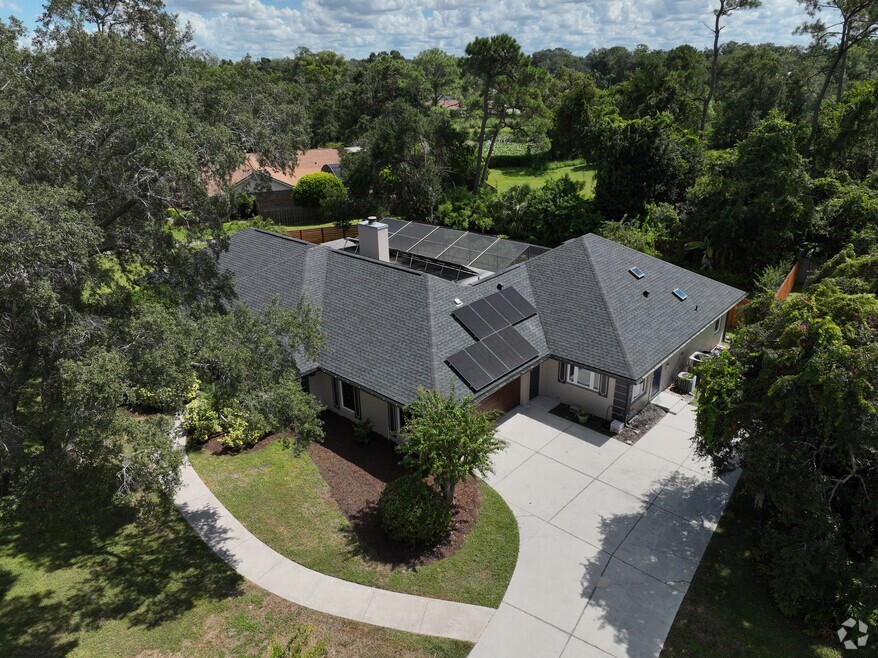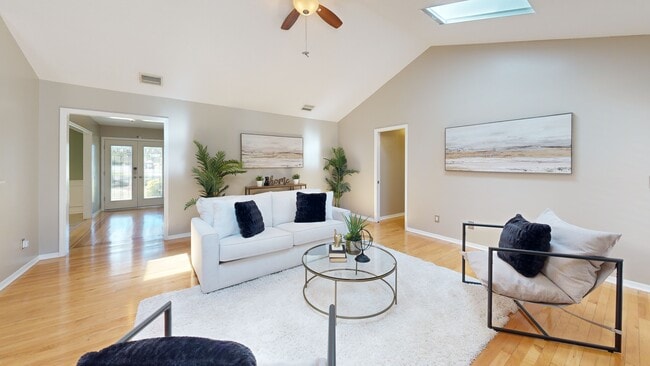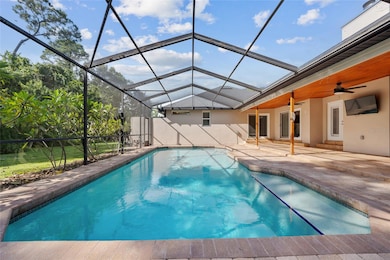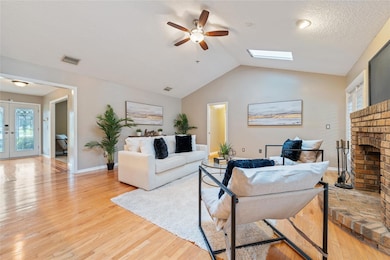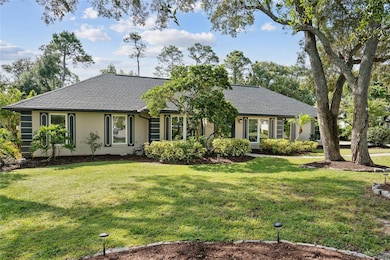
137 Spring Chase Cir Altamonte Springs, FL 32714
Spring Valley NeighborhoodEstimated payment $4,541/month
Highlights
- Screened Pool
- Solar Power System
- Open Floorplan
- Lyman High School Rated A-
- 0.48 Acre Lot
- Vaulted Ceiling
About This Home
Under contract-accepting backup offers. One or more photo(s) has been virtually staged. Beautiful Seminole County pool home in the coveted neighborhood of Spring Valley located in the heart of Altamonte Springs. Welcome to a versatile one-story residence featuring a neutral color scheme, plenty of natural light and plantation shutters throughout the home. Positioned on just under half an acre in a serene cul-de-sac, this home includes a flexible layout ideal for extended living or income-producing potential. You are greeted with wood flooring that carries you into the spacious family room featuring vaulted ceilings, skylights and a wood-burning fireplace. The open concept kitchen sits at the heart of the home. The kitchen provides ample functionality with abundant cabinetry, counter top space, a generous island workspace and stainless steel appliances including a double oven – a perfect layout for hosting guests as the kitchen area opens up to the family room and overlooks the oversized pool and covered lanai. Dedicated space for a formal living and dining room are also featured. The oversized primary suite includes a generous en-suite bath with double vanity, plenty of granite countertop space, a spacious walk-in shower, an oversized jetted soaking tub and a walk-in closet. The split bedroom floor plan enhances the privacy of this family home and includes three additional bedrooms and a guest bath which opens directly to the pool area. The screen enclosed swimming pool is approximately eight feet deep, saltwater-based and electric heated- perfect for year round pool parties with low-maintenance! A large covered lanai with an outdoor kitchen area offers you plenty of outdoor living space and effortless entertaining. The backyard is fenced and features a protected green space with no rear neighbors for additional privacy. Large interior laundry room with extra storage and a utility sink. Attached to the main home is a private suite with separate exterior entry. This suite is accessible through the main home and features an additional bedroom, a full en-suite bath (with double sink vanity and walk-in shower), kitchenette area, and its own living area; offering versatility as a private guest suite, in-law quarters, caretaker accommodations, multi-generational needs, home office or potential rental unit. Additional highlights include a new roof in November 2020 and electrical updates and solar panels installed in 2021 (over $37,000 investment and fully paid). Solar panels bring an incredible value and the average electric cost is about $150/month. New 80 gallon hot water tank in 2022, carrier HVAC system with smart thermostats, new pool heater 2021, new pool pump and filter in 2025, and a 240-volt NEMA 14-50 EV outlet in the garage for universal car charging. The neighborhood of Spring Valley features a community park with a playground, covered pavilion, tennis courts, pickleball, sand volleyball, fire pit, basketball courts, boat launch and dock/lake access to Spring Lake. You can bring your boat or RV! Conveniently located to I-4; be at Disney, New Smyrna Beach, Orlando International Airport within 45 minutes/ 20 minutes to Sanford International and downtown Orlando. Close to restaurants, shopping, hospitals, the Wekiva River and State Parks. Quick commute to private schools and zoned for top-rated Seminole County schools! It’s time to make a move to one of the most sought-after areas in Central Florida. This home brings comfort, connection and value. A true rare find for this location- let’s make this home yours today!
Listing Agent
PREMIER SOTHEBYS INT'L REALTY Brokerage Phone: 407-333-1900 License #3417549 Listed on: 09/19/2025

Home Details
Home Type
- Single Family
Est. Annual Taxes
- $3,997
Year Built
- Built in 1984
Lot Details
- 0.48 Acre Lot
- Cul-De-Sac
- Northwest Facing Home
- Wood Fence
- Corner Lot
- Property is zoned R-1AAA
HOA Fees
- $44 Monthly HOA Fees
Parking
- 2 Car Attached Garage
Home Design
- Ranch Style House
- Slab Foundation
- Shingle Roof
- Block Exterior
- Stucco
Interior Spaces
- 3,178 Sq Ft Home
- Open Floorplan
- Built-In Features
- Coffered Ceiling
- Tray Ceiling
- Vaulted Ceiling
- Ceiling Fan
- Skylights
- Plantation Shutters
- Blinds
- French Doors
- Family Room with Fireplace
- Family Room Off Kitchen
- Separate Formal Living Room
- Formal Dining Room
Kitchen
- Eat-In Kitchen
- Built-In Double Oven
- Cooktop
- Microwave
- Dishwasher
- Granite Countertops
Flooring
- Wood
- Carpet
- Tile
Bedrooms and Bathrooms
- 5 Bedrooms
- Split Bedroom Floorplan
- En-Suite Bathroom
- Walk-In Closet
- In-Law or Guest Suite
- 3 Full Bathrooms
- Makeup or Vanity Space
- Private Water Closet
- Hydromassage or Jetted Bathtub
- Bathtub With Separate Shower Stall
- Shower Only
- Built-In Shower Bench
Laundry
- Laundry Room
- Dryer
- Washer
Pool
- Screened Pool
- Heated In Ground Pool
- Saltwater Pool
- Fence Around Pool
Outdoor Features
- Enclosed Patio or Porch
- Shed
- Rain Gutters
- Private Mailbox
Schools
- Spring Lake Elementary School
- Milwee Middle School
- Lyman High School
Utilities
- Central Heating and Cooling System
- Thermostat
- Fiber Optics Available
- Cable TV Available
Additional Features
- Solar Power System
- 824 SF Accessory Dwelling Unit
Community Details
- Optional Membership Self Managed See Website Association
- Visit Association Website
- Spring Valley Chase Subdivision
Listing and Financial Details
- Visit Down Payment Resource Website
- Tax Lot 21
- Assessor Parcel Number 22-21-29-511-0000-0210
3D Interior and Exterior Tours
Floorplan
Map
Home Values in the Area
Average Home Value in this Area
Tax History
| Year | Tax Paid | Tax Assessment Tax Assessment Total Assessment is a certain percentage of the fair market value that is determined by local assessors to be the total taxable value of land and additions on the property. | Land | Improvement |
|---|---|---|---|---|
| 2024 | $3,997 | $317,255 | -- | -- |
| 2023 | $3,903 | $308,015 | $0 | $0 |
| 2021 | $3,731 | $290,334 | $0 | $0 |
| 2020 | $3,701 | $286,325 | $0 | $0 |
| 2019 | $3,671 | $279,888 | $0 | $0 |
| 2018 | $3,630 | $274,669 | $0 | $0 |
| 2017 | $3,610 | $269,020 | $0 | $0 |
| 2016 | $3,676 | $265,331 | $0 | $0 |
| 2015 | $3,452 | $261,655 | $0 | $0 |
| 2014 | $3,452 | $259,578 | $0 | $0 |
Property History
| Date | Event | Price | List to Sale | Price per Sq Ft |
|---|---|---|---|---|
| 11/10/2025 11/10/25 | Pending | -- | -- | -- |
| 10/24/2025 10/24/25 | Price Changed | $790,000 | -1.3% | $249 / Sq Ft |
| 10/16/2025 10/16/25 | For Sale | $800,000 | 0.0% | $252 / Sq Ft |
| 10/07/2025 10/07/25 | Pending | -- | -- | -- |
| 09/19/2025 09/19/25 | For Sale | $800,000 | -- | $252 / Sq Ft |
Purchase History
| Date | Type | Sale Price | Title Company |
|---|---|---|---|
| Warranty Deed | -- | Attorney | |
| Warranty Deed | $512,500 | Equitable Title Of Seminole | |
| Warranty Deed | $182,000 | -- | |
| Warranty Deed | $172,000 | -- | |
| Warranty Deed | $161,900 | -- |
Mortgage History
| Date | Status | Loan Amount | Loan Type |
|---|---|---|---|
| Open | $230,720 | New Conventional | |
| Previous Owner | $410,000 | Unknown |
About the Listing Agent

As a recognized agent who is an expert in this local area, Rose brings a wealth of knowledge and expertise about buying and selling Real Estate in Central Florida. Rose has a modern approach to her business along with a fresh attitude. Rose knows buyers are driven by technology and begin their searches on the web. More than ever before they are drawn to listings that exhibit a polished professional presentation. Rose took her marketing knowledge to build her own real estate career and establish
Rose's Other Listings
Source: Stellar MLS
MLS Number: O6345608
APN: 22-21-29-511-0000-0210
- 9525 Mcnorton Rd
- 110 Valencia Loop Unit L00P
- 580 Hillview Dr
- 1000 Winderley Place Unit 239
- 1000 Winderley Place Unit 222
- 912 Lake Destiny Rd Unit F
- 912 Lake Destiny Rd Unit G
- 914 Lake Destiny Rd Unit H
- 914 Lake Destiny Rd Unit A
- 914 Lake Destiny Rd Unit D
- 916 Lake Destiny Rd Unit E
- 130 Rollingwood Trail
- 922 Lake Destiny Rd Unit E
- 902 Lake Destiny Rd Unit C
- 920 Lake Destiny Rd Unit F
- 101 Variety Tree Cir
- 942 Lake Destiny Rd Unit B
- 522 Spring Club Dr
- 954 Lake Destiny Rd Unit E
- 954 Lake Destiny Rd Unit H
