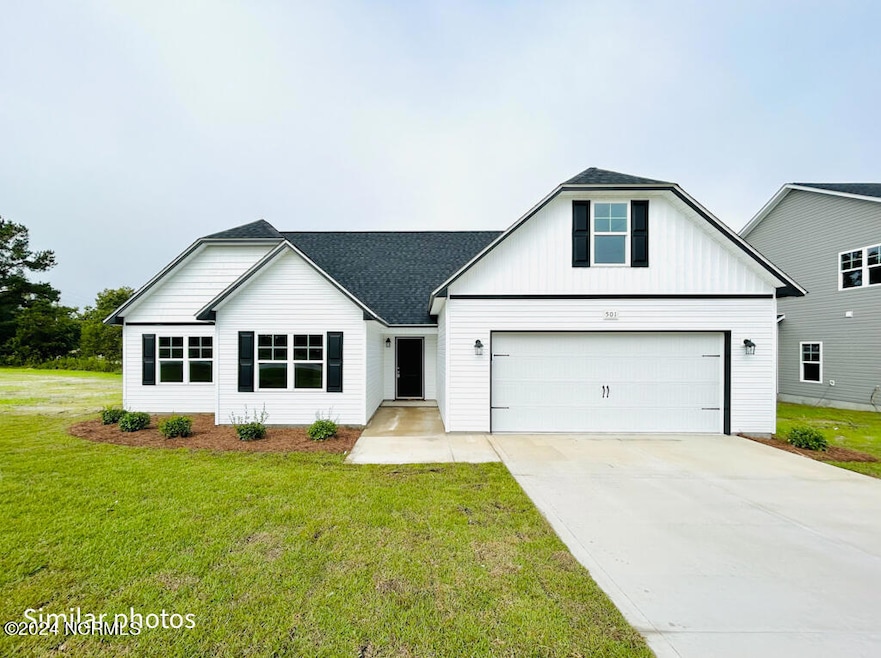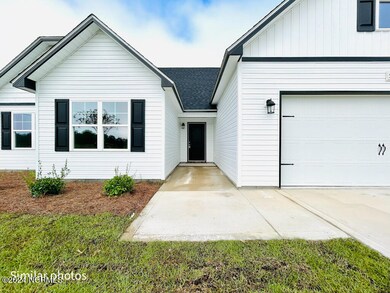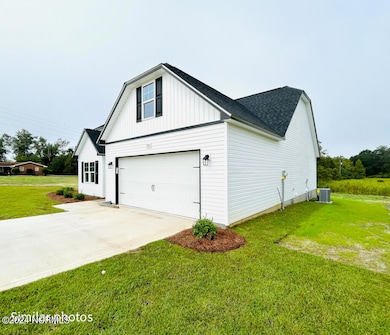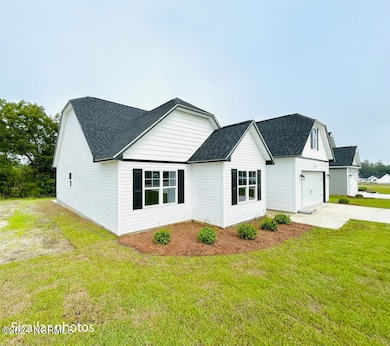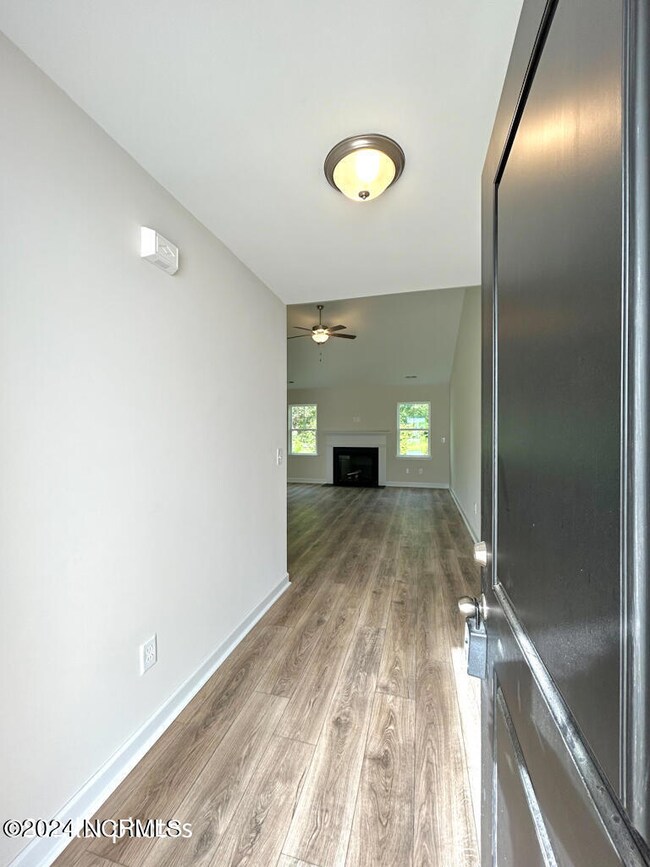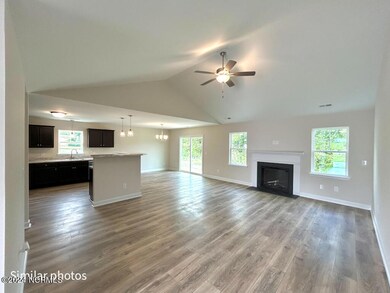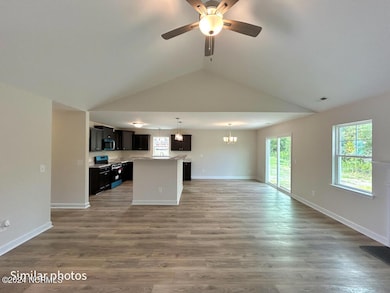
137 Tides End Dr Holly Ridge, NC 28445
Estimated payment $2,397/month
Highlights
- 1 Fireplace
- Patio
- Heat Pump System
- Porch
- Combination Dining and Living Room
- Maintained Community
About This Home
SELLER IS OFFERING $3,000 ''USE AS YOU CHOOSE'' PLUS ADDITIONAL LENDER CREDIT OF 1 PERCENT OF LOAN AMOUNT IA AVAILABLE WITH PREFERRED LENDER. Speak listing agent for more info.***Home is in the SLAB stage*** Introducing the Celene with a Bonus! This 1,796 heated sq ft home has all of the space & comfort you've been looking for! This home features 3 bedrooms as well as a bonus room perfect for an office space or a family that homeschools! The primary bedroom features a vaulted ceiling & walk in closet. Entering the primary bathroom will truly make you want to relax after a long day! With double vanity sinks, a walk in shower & separate soaker tub, this room gives you calm & relaxing energy. The spacious kitchen is the heart of this home! It includes the perfect amount of cabinet & counter space. Featuring an open floor plan, this home is a dream for someone that loves to entertain! As you step into the living room you will fall in love with the cathedral ceiling! Located in the peaceful neighborhood of Vista Cay Village, will allow you to enjoy country living at its best!! This neighborhood is conveniently located close to everything in Onslow county along with the best fishing, community events, shopping and mouth watering foods available just minutes away! ***These are similar photos and color selections may vary.***
Last Listed By
Berkshire Hathaway HomeServices Carolina Premier Properties License #194453 Listed on: 05/06/2025

Home Details
Home Type
- Single Family
Year Built
- Built in 2025
Lot Details
- 0.62 Acre Lot
HOA Fees
- $17 Monthly HOA Fees
Home Design
- Slab Foundation
- Wood Frame Construction
- Architectural Shingle Roof
- Vinyl Siding
- Stick Built Home
Interior Spaces
- 1,796 Sq Ft Home
- 1-Story Property
- 1 Fireplace
- Combination Dining and Living Room
Bedrooms and Bathrooms
- 3 Bedrooms
- 2 Full Bathrooms
Parking
- 2 Car Attached Garage
- Driveway
Outdoor Features
- Patio
- Porch
Schools
- Coastal Elementary School
- Dixon Middle School
- Dixon High School
Utilities
- Heat Pump System
- Electric Water Heater
Community Details
- Tides End Home Owners Association, Phone Number (910) 346-9800
- Tides End Subdivision
- Maintained Community
Listing and Financial Details
- Tax Lot 38
- Assessor Parcel Number 761-36.18
Map
Home Values in the Area
Average Home Value in this Area
Property History
| Date | Event | Price | Change | Sq Ft Price |
|---|---|---|---|---|
| 03/04/2025 03/04/25 | For Sale | $359,900 | -- | $200 / Sq Ft |
Similar Homes in Holly Ridge, NC
Source: Hive MLS
MLS Number: 100505754
- 139 Tides End Dr
- 135 Tides End Dr
- 138 Tides End Dr
- 141 Tides End Dr
- 142 Tides End Dr
- 134 Tides End Dr
- 133 Tides End Dr
- 143 Tides End Dr
- 147 Tides End Dr
- 151 Tides End Dr
- 148 Tides End Dr
- 150 Tides End Dr
- 153 Tides End Dr
- 157 Tides End Dr
- 156 Tides End Dr
- 159 Tides End Dr
- 129 Tides End Dr
- 152 Tides End Dr
- 146 Tides End Dr
- 164 Tides End Dr
