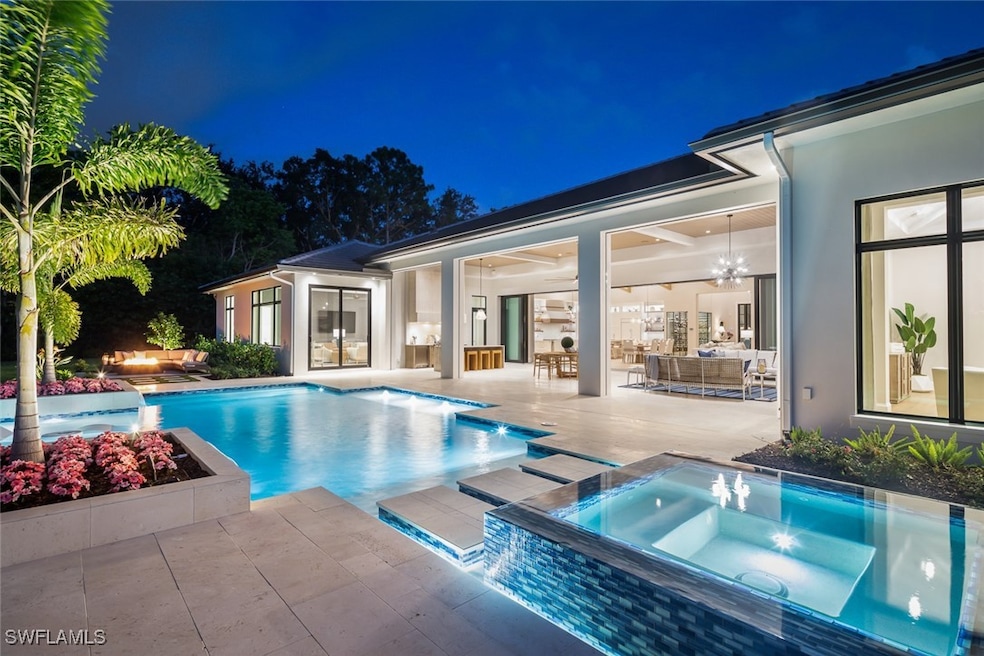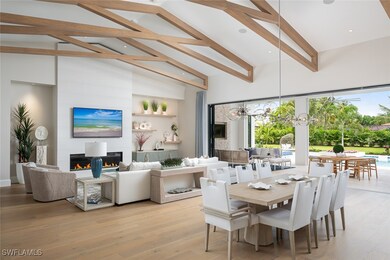
137 Tupelo Rd Naples, FL 34108
Pine Ridge NeighborhoodEstimated payment $45,298/month
Highlights
- New Construction
- Concrete Pool
- Vaulted Ceiling
- Sea Gate Elementary School Rated A
- Maid or Guest Quarters
- Outdoor Fireplace
About This Home
New Construction Sand Dollar Winning Custom Home, nestled on an idyllic 1 acre lot only minutes from the beach, this 4BR/5.5BA, 5,824 sqft executive residence emanates coastal elegance and immaculate tropical landscaping. Thoughtfully designed with both beauty and function, the sundrenched interior mesmerizes with soaring vaulted ceilings, an oversized great room with fireplace, and a gourmet kitchen featuring premium stainless-steel appliances, quartz countertops, gas range and a butlers pantry. Evoking luxe indoor/outdoor vibes, the entertainment-ready backyard includes a covered lanai, an outdoor kitchen, a fireplace, a swimming pool, and a spa. Blissful evenings are discovered in the primary suite which has huge dual closets and an opulent en suite with dual vanities, a soaking tub, a walkthrough shower. Three additional bedrooms have walkin closets and en suites. Other features include: 4-car garage, bonus room, exercise room, Collier County water, lighting control in main areas, Sonos speakers, generator, roll down screens & shutters and so much more.
Home Details
Home Type
- Single Family
Est. Annual Taxes
- $11,850
Year Built
- Built in 2024 | New Construction
Lot Details
- 1.01 Acre Lot
- Lot Dimensions are 175 x 250 x 175 x 250
- South Facing Home
- Fenced
- Rectangular Lot
- Sprinkler System
Parking
- 4 Car Attached Garage
- Driveway
Home Design
- Tile Roof
- Stucco
Interior Spaces
- 5,824 Sq Ft Home
- 1-Story Property
- Wet Bar
- Built-In Features
- Tray Ceiling
- Vaulted Ceiling
- Ceiling Fan
- Fireplace
- Electric Shutters
- Casement Windows
- French Doors
- Entrance Foyer
- Great Room
- Open Floorplan
- Den
- Screened Porch
- Home Gym
Kitchen
- Walk-In Pantry
- Range
- Microwave
- Freezer
- Dishwasher
- Wine Cooler
- Kitchen Island
- Disposal
Flooring
- Wood
- Tile
Bedrooms and Bathrooms
- 4 Bedrooms
- Walk-In Closet
- Maid or Guest Quarters
- Dual Sinks
- Bathtub
- Multiple Shower Heads
- Separate Shower
Laundry
- Dryer
- Washer
Home Security
- Home Security System
- Smart Home
- Impact Glass
- High Impact Door
- Fire and Smoke Detector
Pool
- Concrete Pool
- Heated In Ground Pool
- In Ground Spa
- Gas Heated Pool
- Gunite Spa
- Pool Equipment or Cover
Outdoor Features
- Screened Patio
- Outdoor Fireplace
- Outdoor Kitchen
- Outdoor Grill
Utilities
- Central Air
- Heat Pump System
- Power Generator
- Tankless Water Heater
- Septic Tank
- Cable TV Available
Community Details
- No Home Owners Association
- Pine Ridge Extention Subdivision
Listing and Financial Details
- Legal Lot and Block 20 / 2
- Assessor Parcel Number 67341560006
Map
Home Values in the Area
Average Home Value in this Area
Tax History
| Year | Tax Paid | Tax Assessment Tax Assessment Total Assessment is a certain percentage of the fair market value that is determined by local assessors to be the total taxable value of land and additions on the property. | Land | Improvement |
|---|---|---|---|---|
| 2024 | $18,275 | $1,882,881 | $1,882,881 | -- |
| 2023 | $18,485 | $1,883,970 | $1,883,970 | $0 |
| 2022 | $11,850 | $1,132,560 | $1,132,560 | $0 |
| 2021 | $6,917 | $541,258 | $0 | $0 |
| 2020 | $6,523 | $492,053 | $0 | $0 |
| 2019 | $5,806 | $447,321 | $0 | $0 |
| 2018 | $5,223 | $406,655 | $0 | $0 |
| 2017 | $4,745 | $369,686 | $0 | $0 |
| 2016 | $4,184 | $336,078 | $0 | $0 |
| 2015 | $3,689 | $305,525 | $0 | $0 |
| 2014 | $3,125 | $277,750 | $0 | $0 |
Property History
| Date | Event | Price | Change | Sq Ft Price |
|---|---|---|---|---|
| 02/13/2025 02/13/25 | Price Changed | $8,000,000 | -3.0% | $1,374 / Sq Ft |
| 01/13/2025 01/13/25 | Price Changed | $8,250,000 | -2.9% | $1,417 / Sq Ft |
| 10/18/2024 10/18/24 | For Sale | $8,495,000 | +226.7% | $1,459 / Sq Ft |
| 03/16/2022 03/16/22 | Sold | $2,600,000 | -18.8% | -- |
| 02/26/2022 02/26/22 | Pending | -- | -- | -- |
| 12/20/2021 12/20/21 | For Sale | $3,200,000 | +68.4% | -- |
| 09/27/2021 09/27/21 | Sold | $1,900,000 | -4.8% | -- |
| 08/16/2021 08/16/21 | Pending | -- | -- | -- |
| 08/06/2021 08/06/21 | For Sale | $1,995,999 | -- | -- |
Purchase History
| Date | Type | Sale Price | Title Company |
|---|---|---|---|
| Warranty Deed | $2,600,000 | Bradley D Bryant Bryant Law Of | |
| Warranty Deed | $1,900,000 | Resolutions Title Inc |
Mortgage History
| Date | Status | Loan Amount | Loan Type |
|---|---|---|---|
| Previous Owner | $500,000 | Purchase Money Mortgage | |
| Previous Owner | $600,000 | Commercial | |
| Previous Owner | $60,000 | Unknown | |
| Previous Owner | $250,000 | Unknown |
Similar Homes in Naples, FL
Source: Florida Gulf Coast Multiple Listing Service
MLS Number: 224084166
APN: 67341560006
- 882 Cassena Rd
- 185 Tupelo Rd
- 1268 Grand Isle Ct
- 796 Cassena Rd
- 833 Meadowland Dr Unit 13-5
- 833 Meadowland Dr Unit B
- 810 Meadowland Dr Unit G
- 208 Hickory Rd
- 799 Cassena Rd
- 823 Meadowland Dr Unit B
- 910 Vanderbilt Beach Rd Unit 524
- 101 Carica Rd
- 70 Emerald Woods Dr Unit K8
- 60 Emerald Woods Dr Unit 11
- 60 Emerald Woods Dr Unit B1
- 75 Emerald Woods Dr Unit G8
- 840 Meadowland Dr Unit H
- 820 Meadowland Dr Unit D
- 833 Meadowland Dr Unit 13-5
- 833 Meadowland Dr Unit B
- 833 Meadowland Dr
- 860 Meadowland Dr Unit C
- 800 Meadowland Dr Unit 26-4
- 800 Meadowland Dr Unit 25-2
- 800 Meadowland Dr Unit 24-2
- 878 Meadowland Dr Unit 4
- 878 Meadowland Dr Unit G
- 910 Vanderbilt Beach Rd Unit 416
- 790 Meadowland Dr Unit D
- 79 Emerald Woods Dr Unit 10
- 81 Emerald Woods Dr Unit M8
- 70 Emerald Woods Dr Unit K8
- 60 Emerald Woods Dr Unit 5
- 50 Emerald Woods Dr Unit FL1-ID1075811P
- 859 94th Ave N
- 846 95th Ave N Unit FL1-ID1073510P






