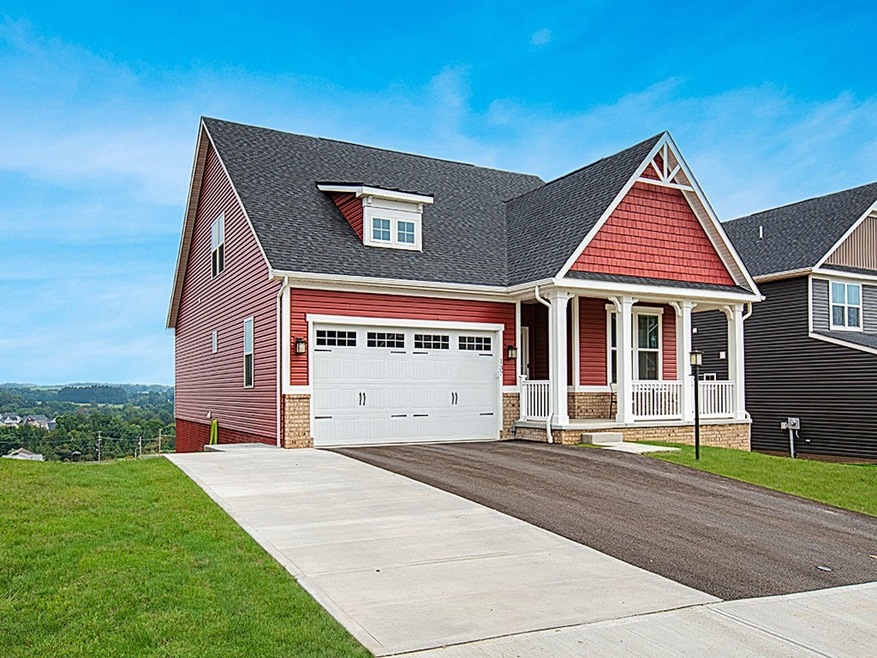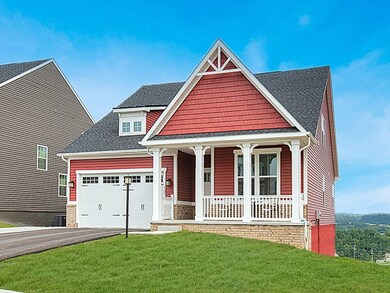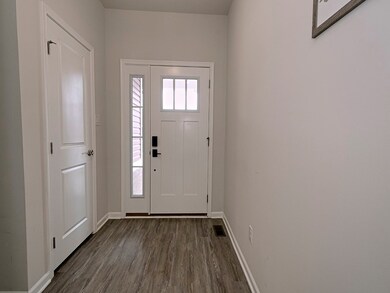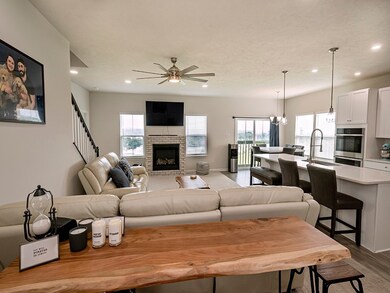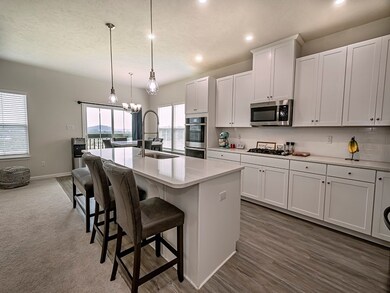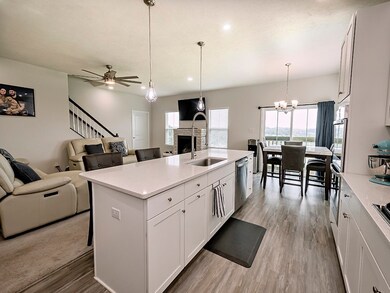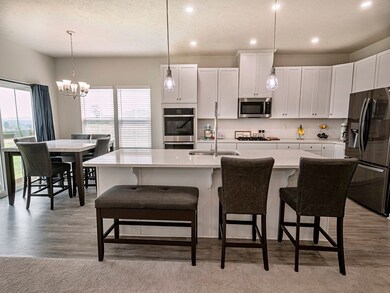
$449,990
- 3 Beds
- 2 Baths
- 1,704 Sq Ft
- 168 Twin Oaks Dr
- Sarver, PA
New Construction, move-in ready, in Butler County! This charming craftsman-style Sanibel B offers the convenience of single level living in a spacious 3 Bed- 2 Bath design. The open-concept living area features a stunning cathedral ceiling with stone fireplace and luxury vinyl plank flooring flowing throughout the common areas. The upgraded Chef’s Kitchen showcases a large island with ample
Marie Hodapp NEW HOME STAR PENNSYLVANIA, LLC
